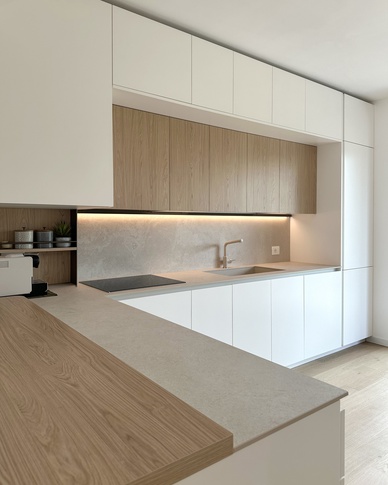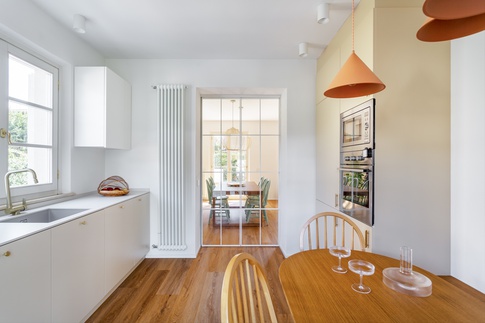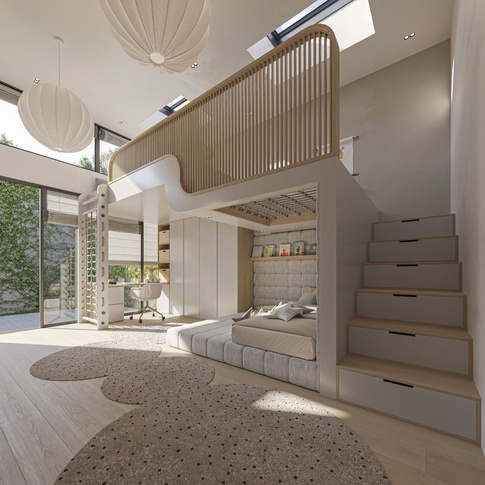Ambienti
Zona giorno
Altri spazi
Trova professionisti
Esplora
Progetti completi
Spazi Belli
Spazi Belli
Per i professionisti
Per i brand
Magazine
LEGGI LE NOSTRE GUIDE
Indietro
Condividi
Vista Lago
Descrizione
Ristrutturazione completa di una villa di 310 mq sul Lago di Como dove gli interni sono stati trasformati e la distribuzione degli spazi in parte ripensata. Gli interventi hanno riguardato il rifacimento dei pavimenti, di tutti i bagni, degli impianti elettrico e idraulico, e dell'intero arredo.L'esigenza principale del committente era di ottimizzare gli ambienti ed esaltare la vista sul lago. A tal fine, sono state apportate le seguenti modifiche:• Al piano terra, una delle camere degli ospiti è stata ampliata spostando il bagno adiacente.• Al piano superiore, il soppalco che conduceva al sottotetto è stato demolito per dare maggiore respiro al soggiorno, ora a doppia altezza.• È stata realizzata una grande finestra che incornicia il panorama del lago e un camino scenografico, vero protagonista dello spazio.• Infine, la cucina e il soggiorno sono stati uniti tramite l'ampliamento della porta di comunicazione tra i due ambienti, creando un'area living più ampia e conviviale.Il progetto, avviato a ottobre 2023 e terminato a fine 2024, si distingue per la scelta di arredi e finiture di pregio. L'arredo, in gran parte realizzato su misura, vede la presenza di brand come Poltrona Frau, Artisan, Riva 1920, Bonaldo, Zeitraum e Wittmann. L'illuminazione, curata nei minimi dettagli, crea un'atmosfera calda e scenografica grazie a lampade di Vibia, Davide Groppi, Axolight, Marset, Artemide, Catellani&Smith, Bonaldo, Rotaliana e Austere.I materiali e i colori scelti contribuiscono a definire un'estetica moderna e sofisticata. Le pareti spaziano dal beige ai grigi, mentre i toni chiari e caldi degli arredi esaltano la luminosità degli spazi. Il pavimento in parquet di rovere naturale si alterna tra quadrotte decorate nel soggiorno e listoni nelle altre stanze, mentre nei bagni è stata utilizzata la resina. Le carte da parati, impiegate nel bagno padronale e in due camere da letto, aggiungono un tocco di personalità.Il risultato è un'abitazione elegante e funzionale, dove l'imponente camino e la grande finestra sono gli elementi centrali, offrendo una vista mozzafiato che si presenta come un quadro sul Lago di Como.Foto di Simone Furiosi e di Simone MarulliComplete renovation of a 310 sqm villa on Lake Como where the interiors were transformed and the space distribution was partially redesigned. The work included the refurbishment of the floors, all bathrooms, the electrical and plumbing systems, and the entire furnishings.The client's main need was to optimize the rooms and enhance the view of the lake. To this end, the following changes were made:• On the ground floor, one of the guest rooms was enlarged by moving the adjacent bathroom.• On the upper floor, the mezzanine that led to the attic was demolished to give more space to the living room, which is now double-height.• A large window was created to frame the lake view and a spectacular fireplace, the true protagonist of the space.• Finally, the kitchen and living room were joined by enlarging the communicating doorway between the two rooms, creating a wider and more convivial living area.The project, which began in October 2023 and was completed at the end of 2024, is distinguished by the choice of high-quality furnishings and finishes. The furniture, largely custom-made, includes brands such as Poltrona Frau, Artisan, Riva 1920, Bonaldo, Zeitraum, and Wittmann. The lighting, meticulously curated, creates a warm and dramatic atmosphere with lamps from Vibia, Davide Groppi, Axolight, Marset, Artemide, Catellani&Smith, Bonaldo, Rotaliana, and Austere.The chosen materials and colors contribute to a modern and sophisticated aesthetic. The walls range from beige to gray, while the light and warm tones of the furnishings enhance the brightness of the spaces. The natural oak parquet flooring alternates between decorated square tiles in the living room and planks in the other rooms, while resin was used in the bathrooms. The wallpapers, used in the master bathroom and two bedrooms, add a touch of personality.The result is an elegant and functional home, where the imposing fireplace and the large window are the central elements, offering a breathtaking view that presents itself like a painting of Lake Como.Photos by Simone Furiosi and Simone Marulli
Superficie
310mq
Località
Como
Tipologia
Stile
Planimetria
Cucina
23 MQ
Soggiorno
48 MQ
Ingresso
24 MQ
Camera da Letto
22 MQ
Camera da Letto
26 MQ
Camera da Letto
26 MQ
Bagno
5 MQ
Bagno
12 MQ
Bagno
14 MQ
Bagno di Servizio
3 MQ
Corridoio
19 MQ
Cucina
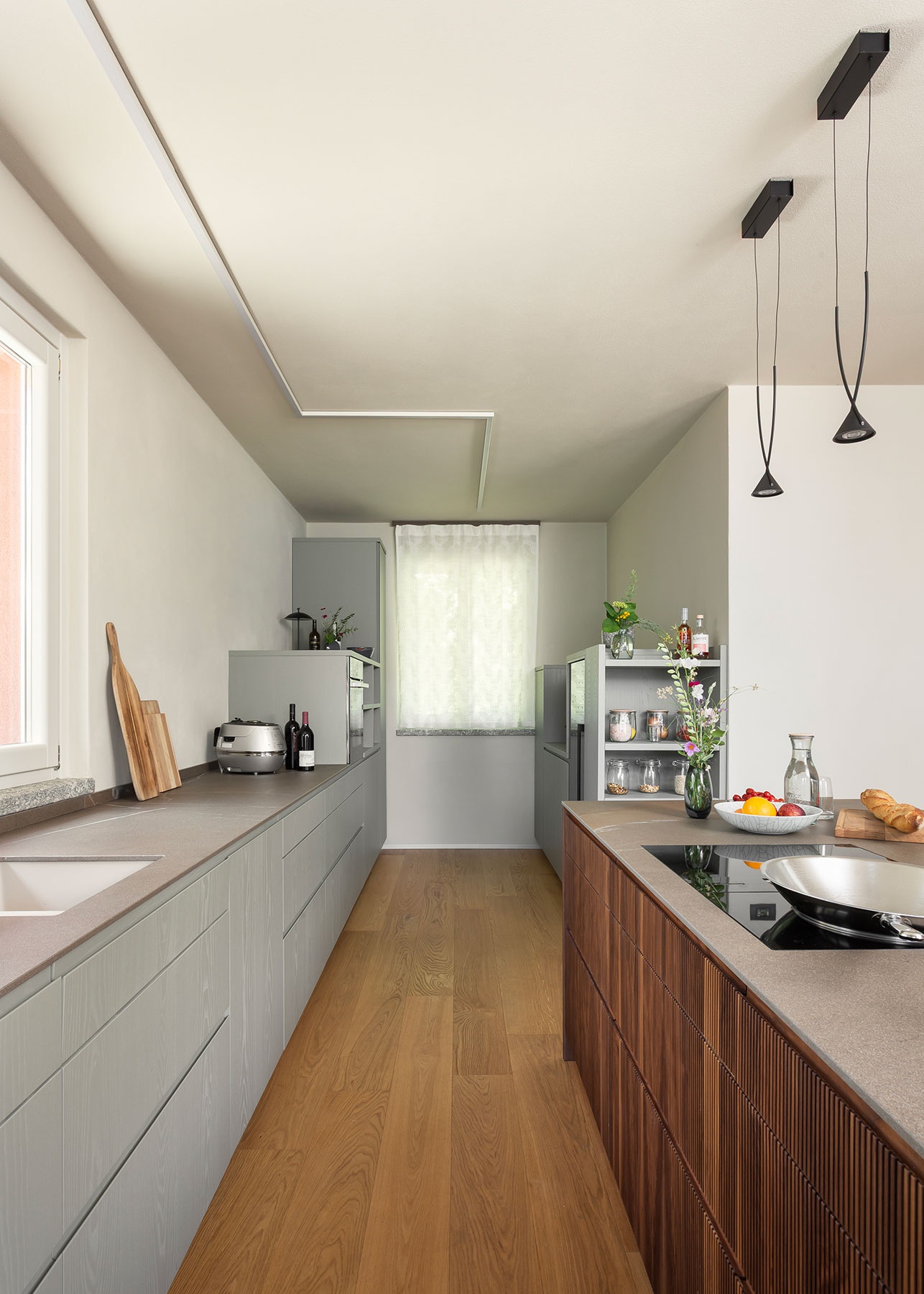
4 tag
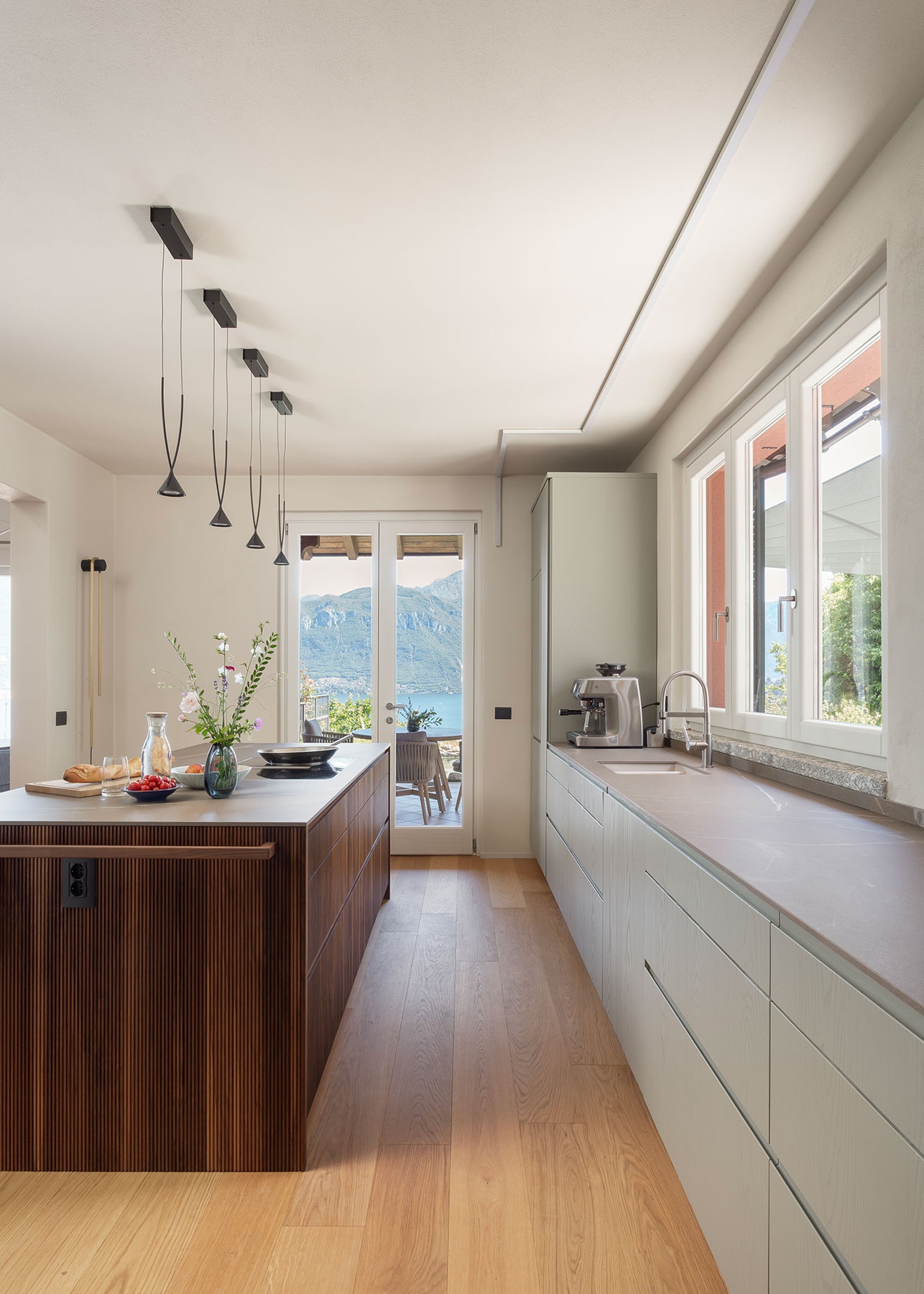
3 tag
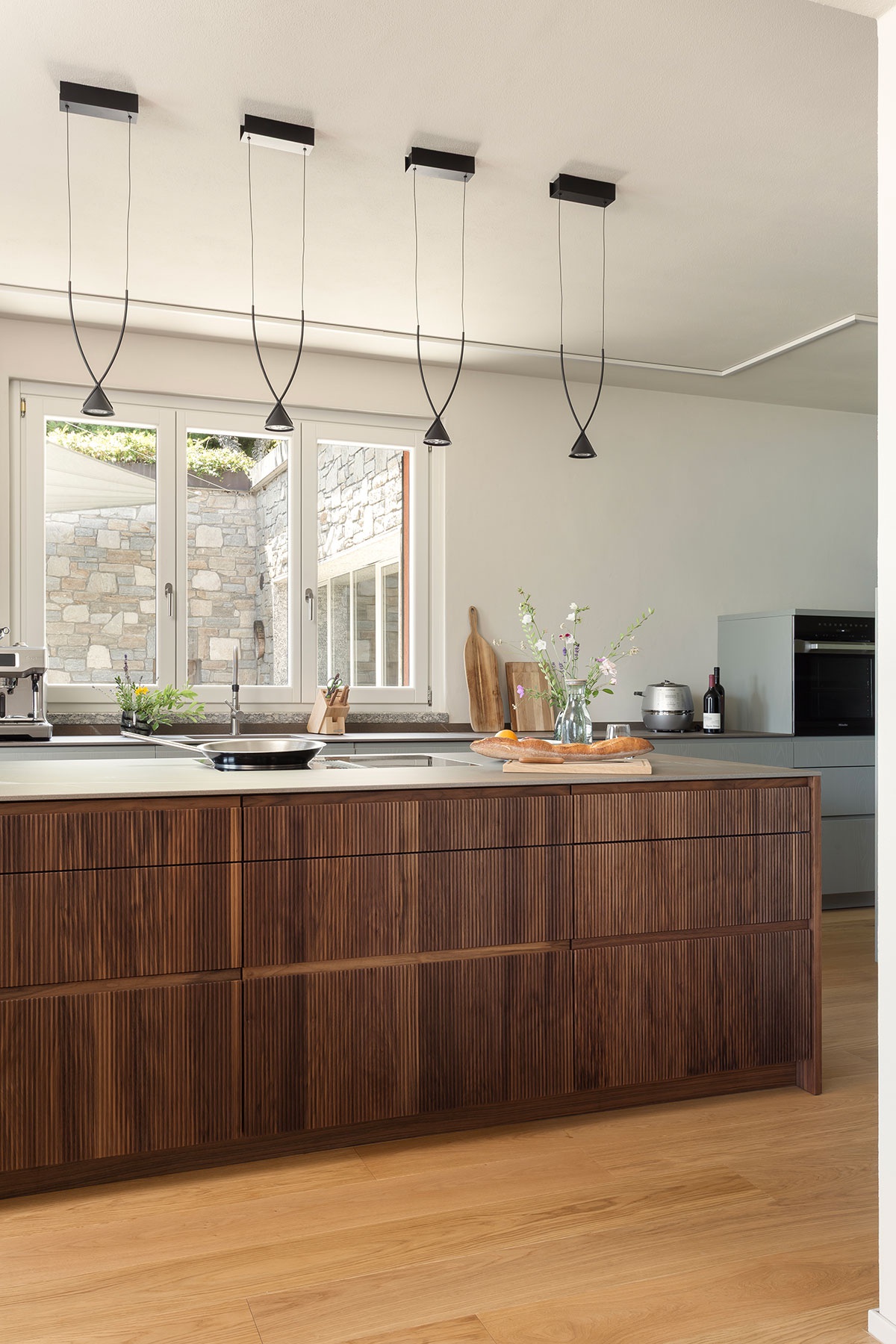
3 tag
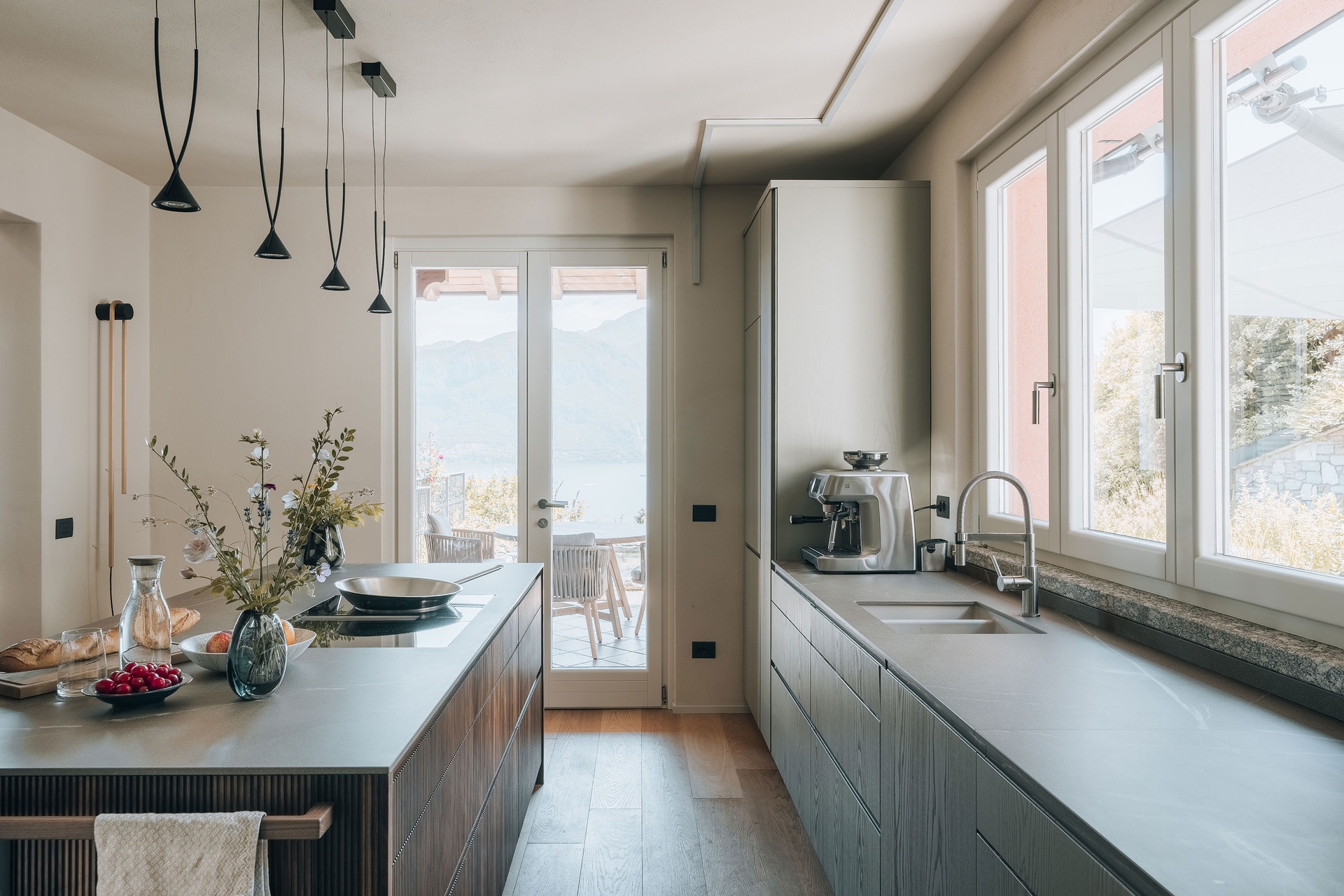
3 tag
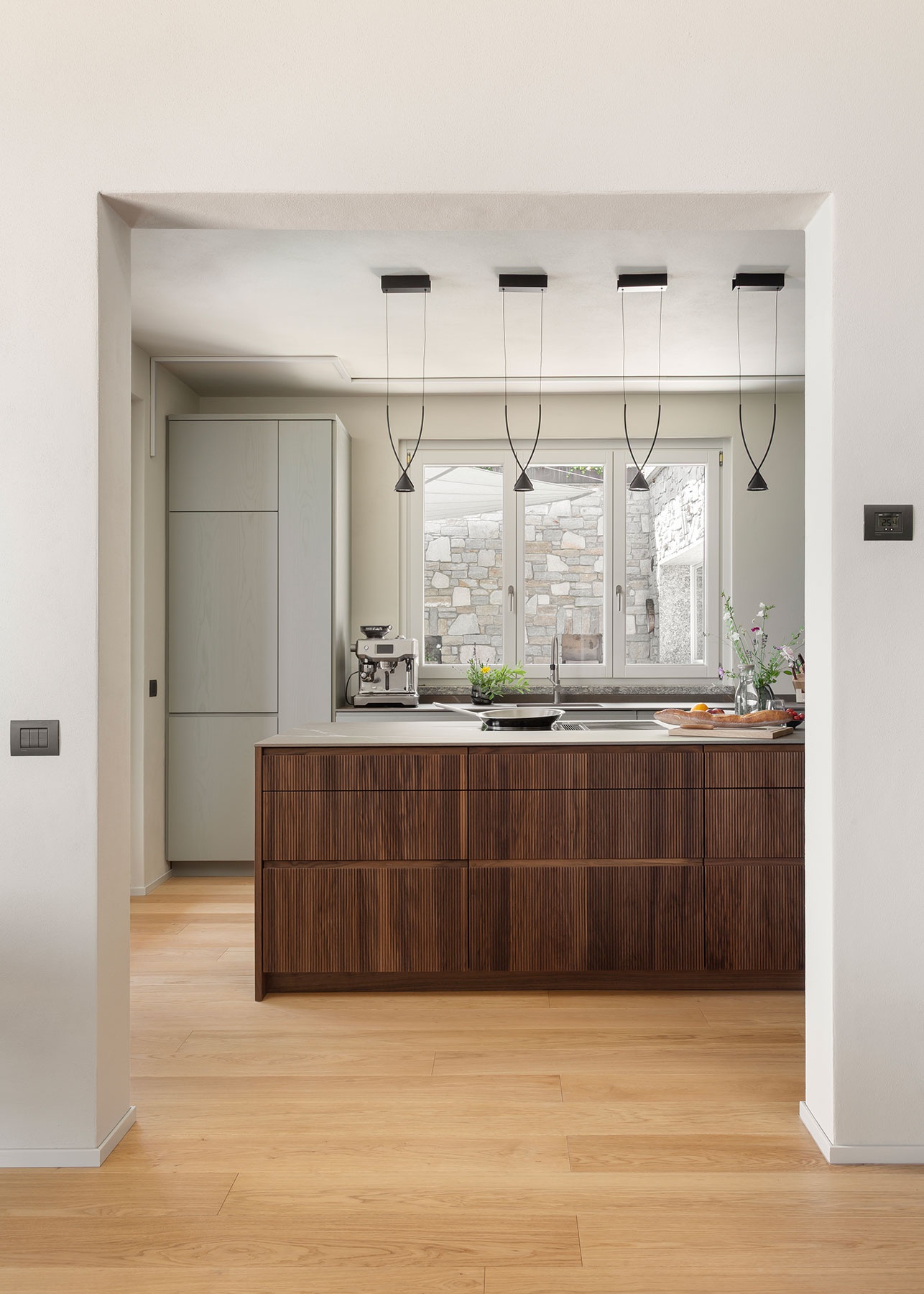
4 tag
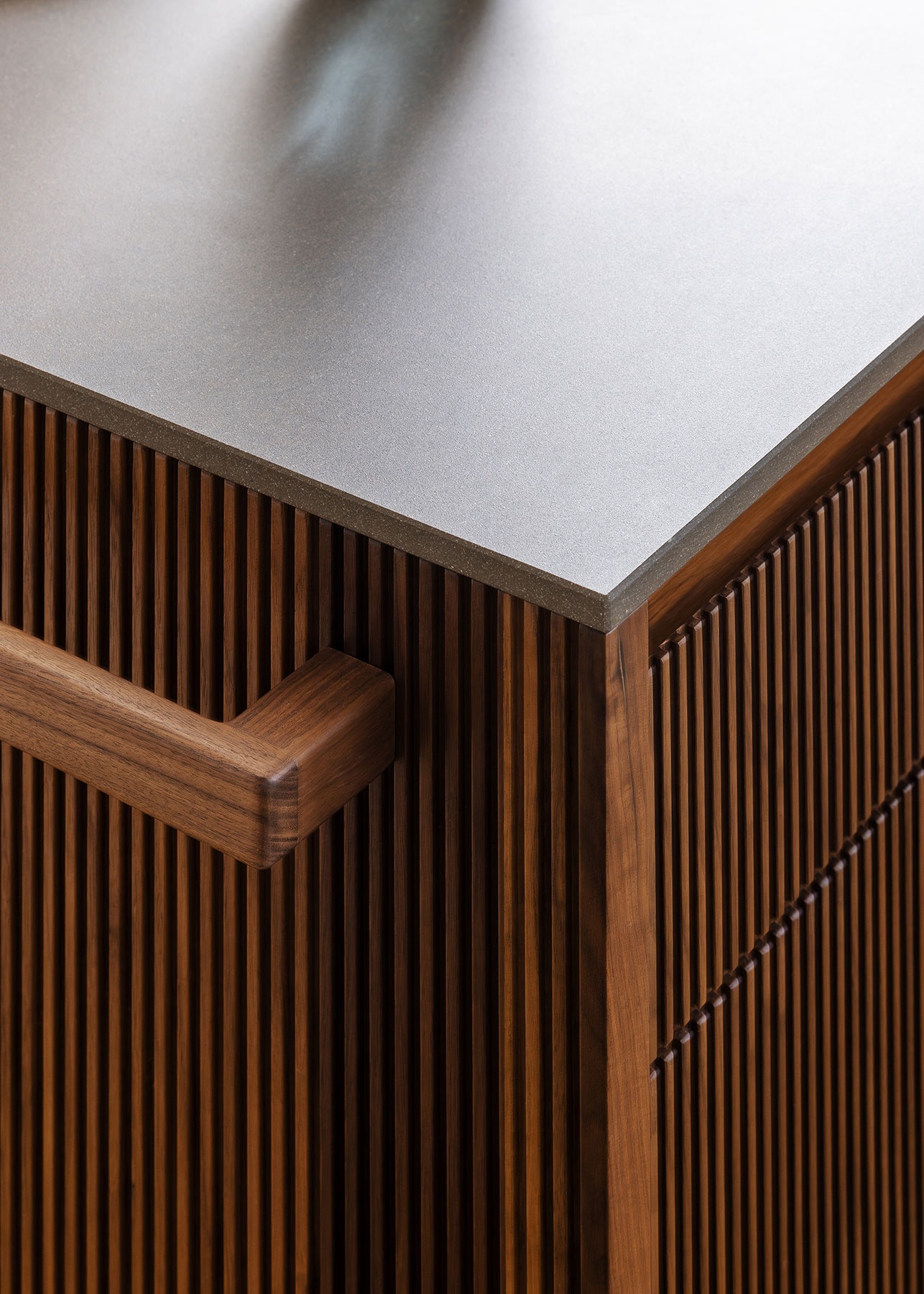
2 tag
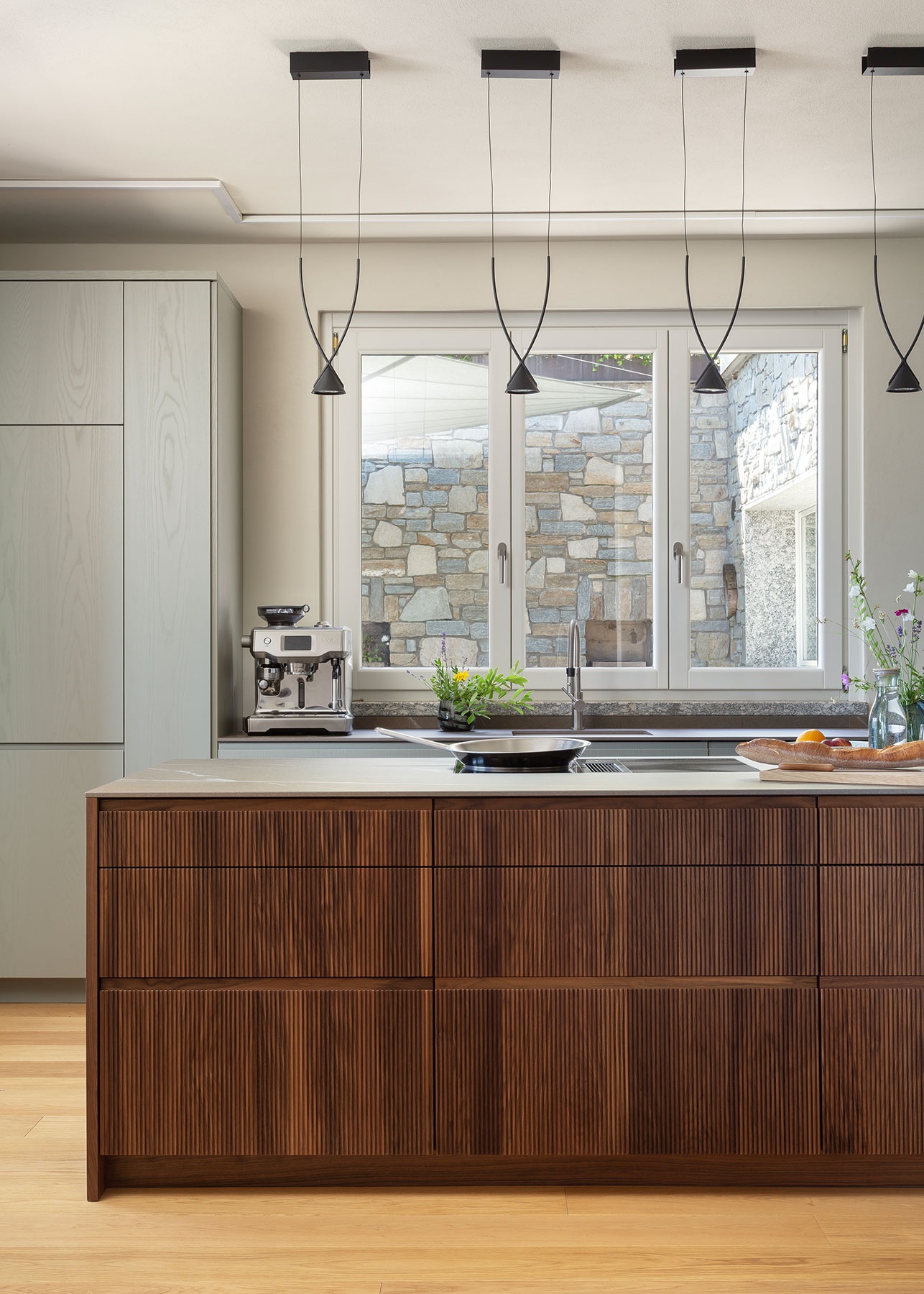
2 tag
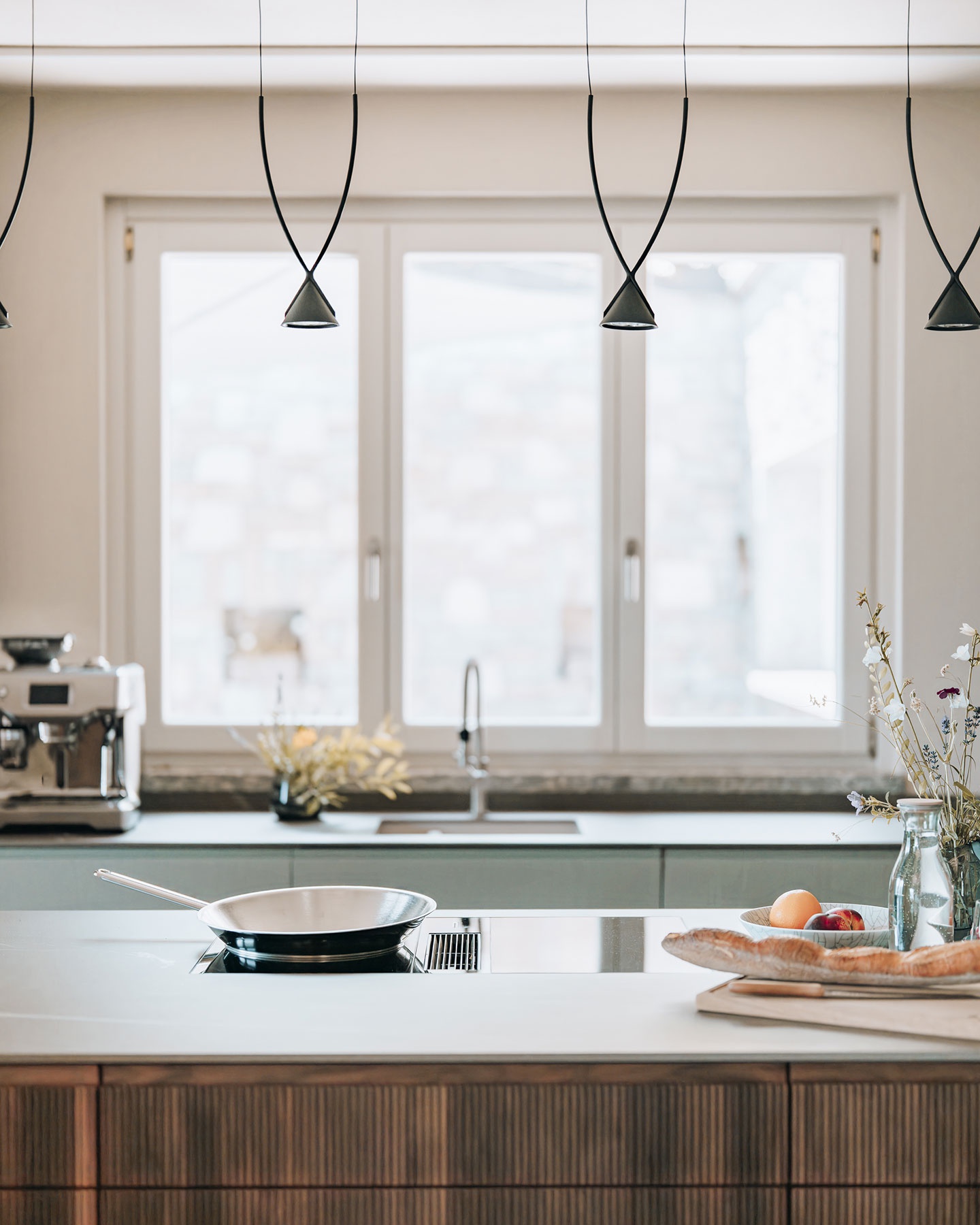
2 tag
Soggiorno
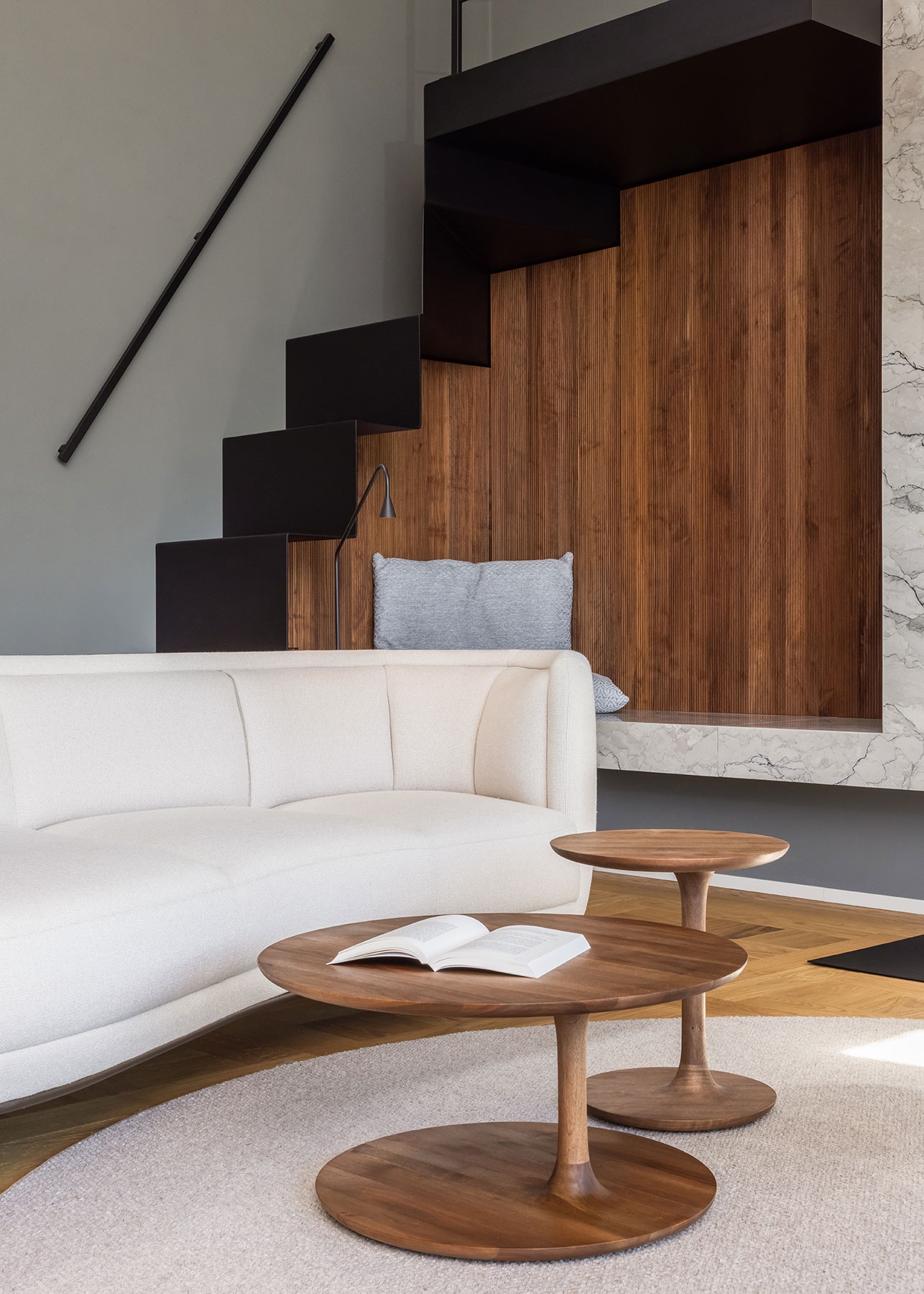
3 tag
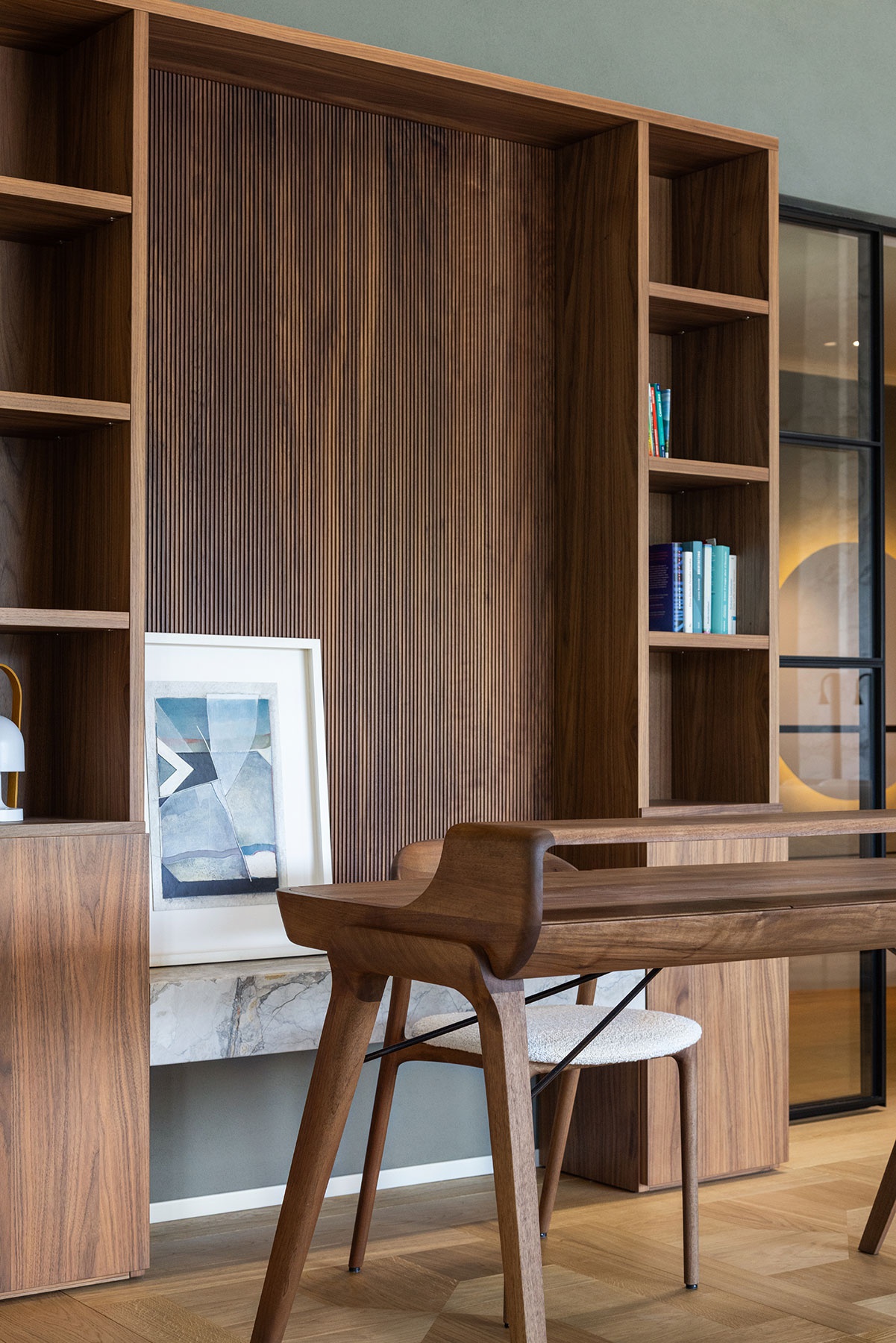
2 tag
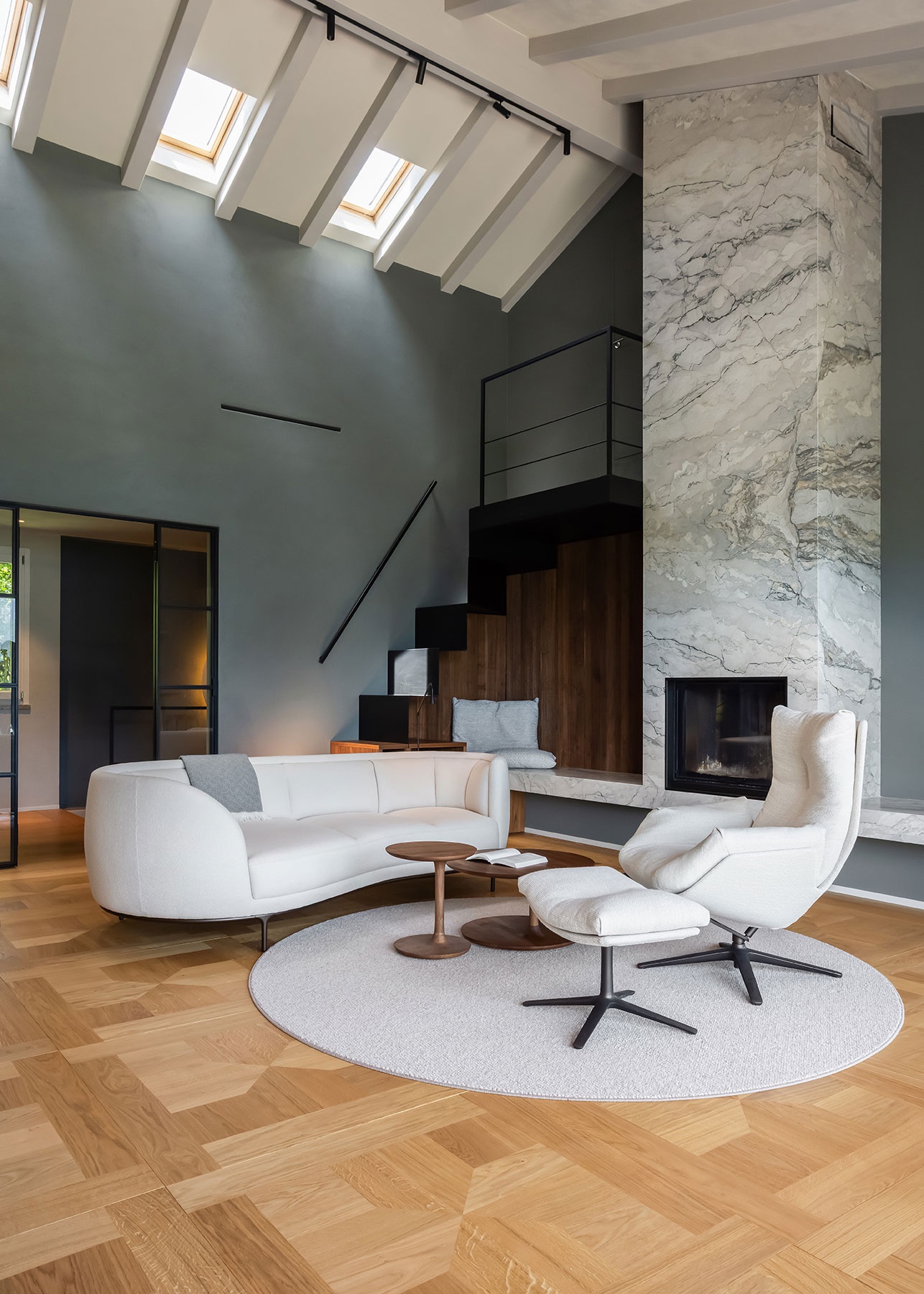
4 tag
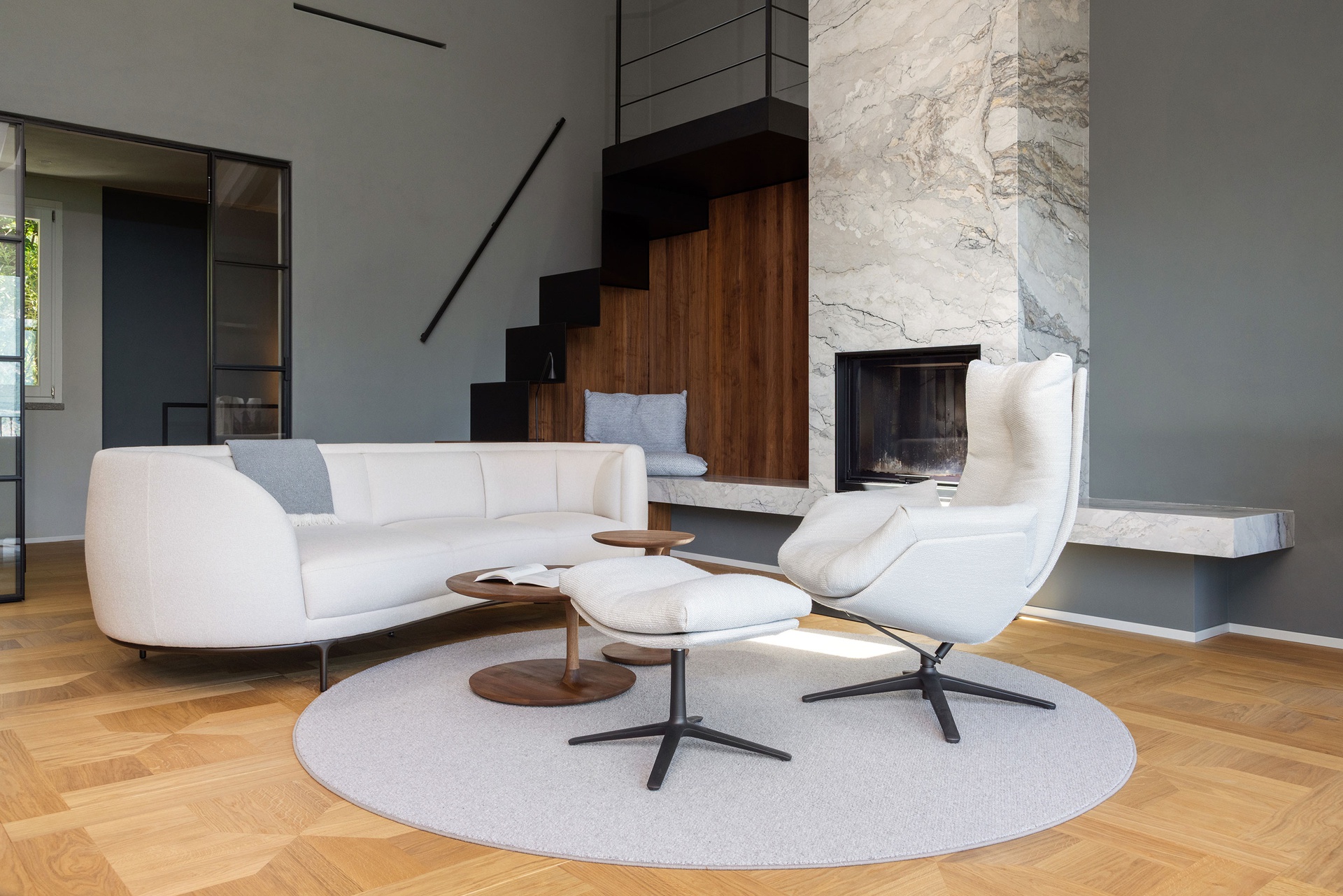
4 tag
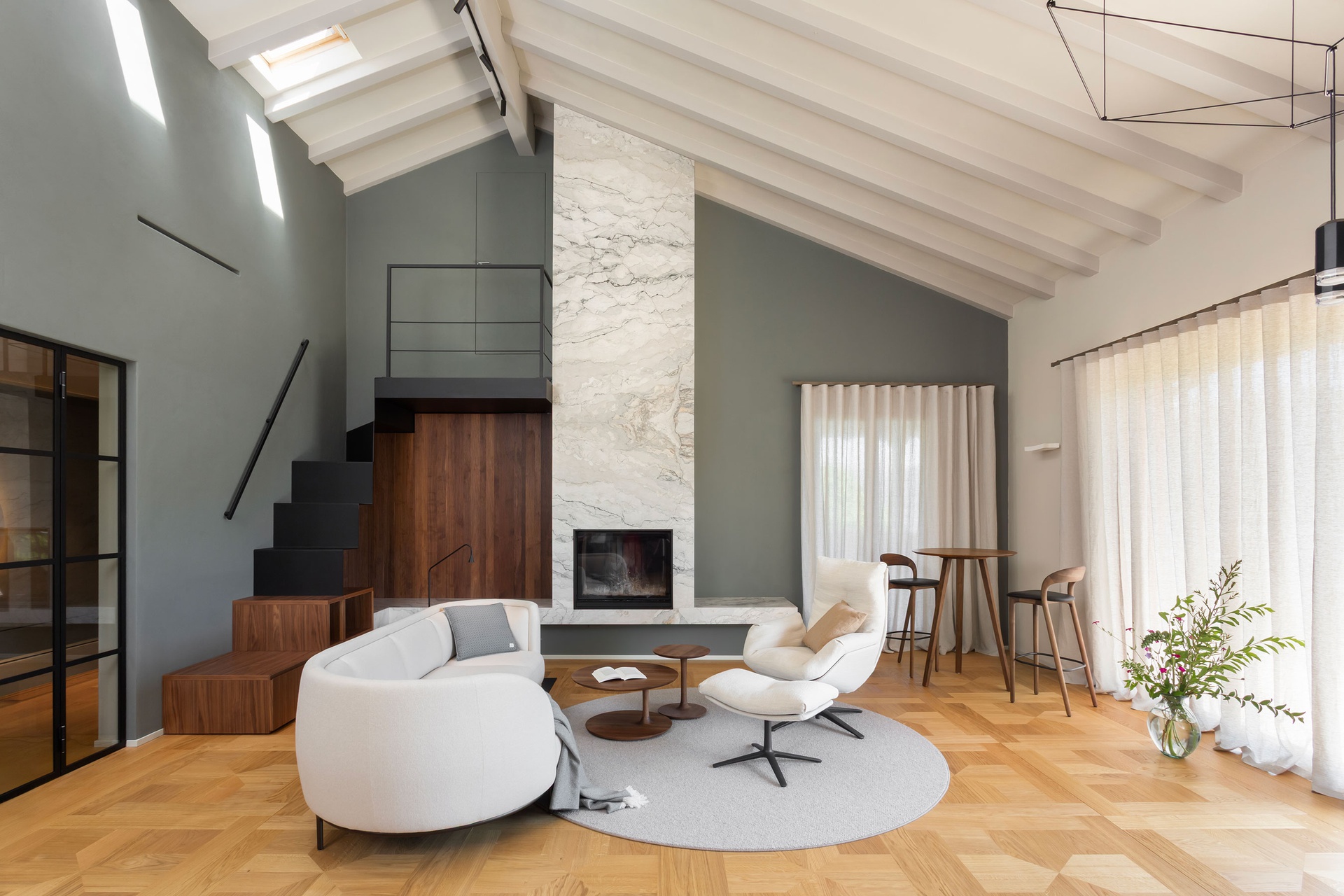
7 tag
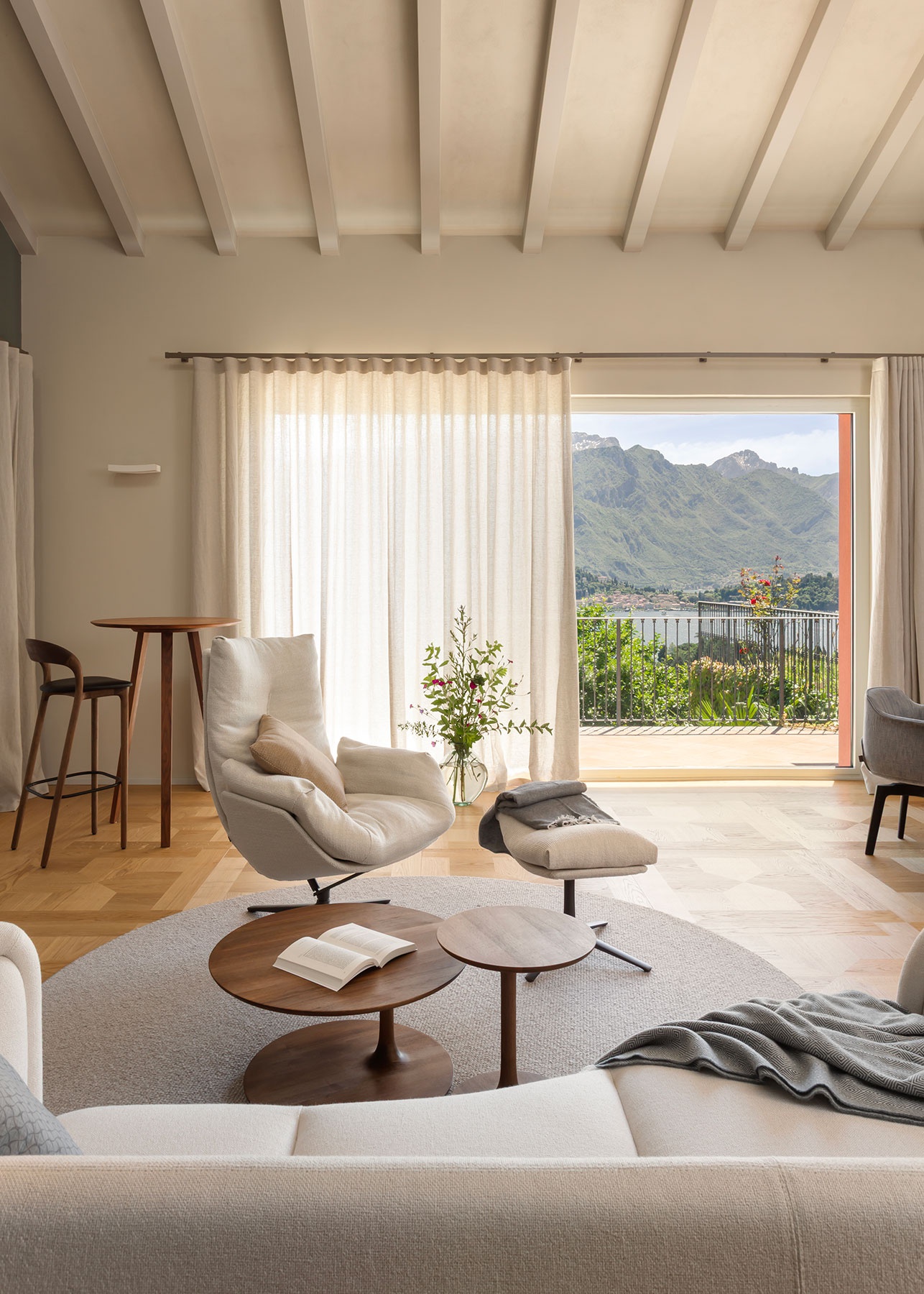
3 tag
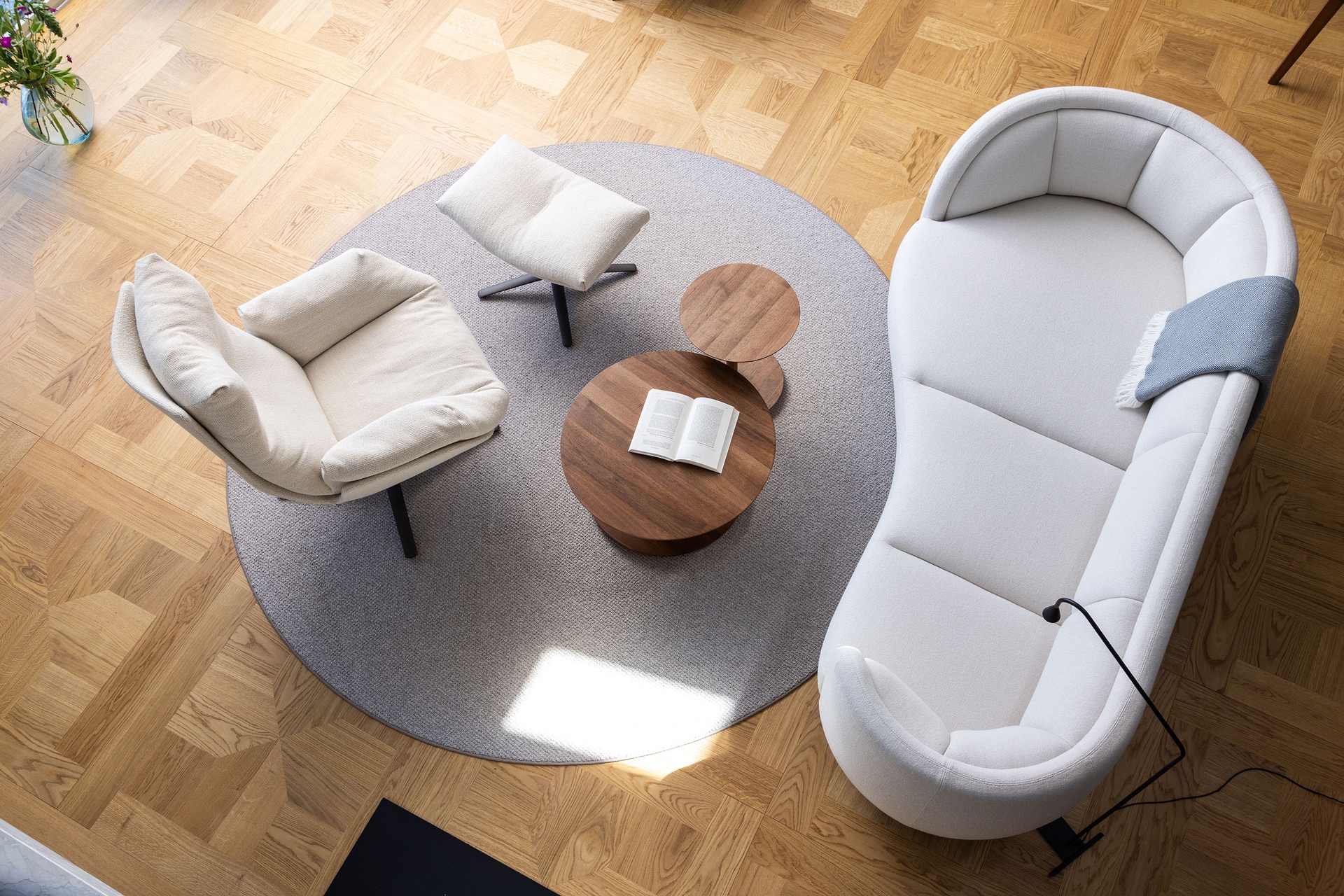
5 tag
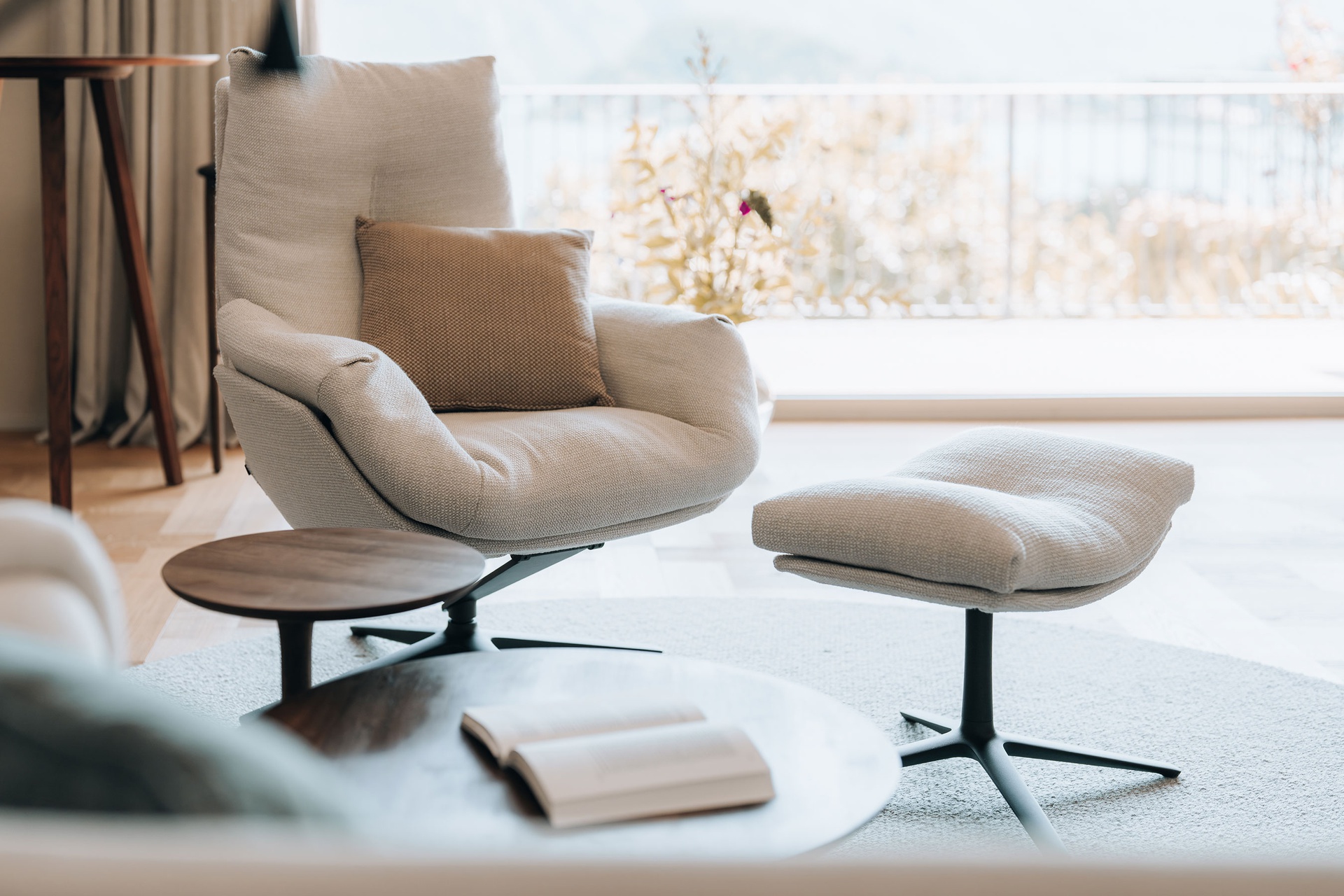
1 tag
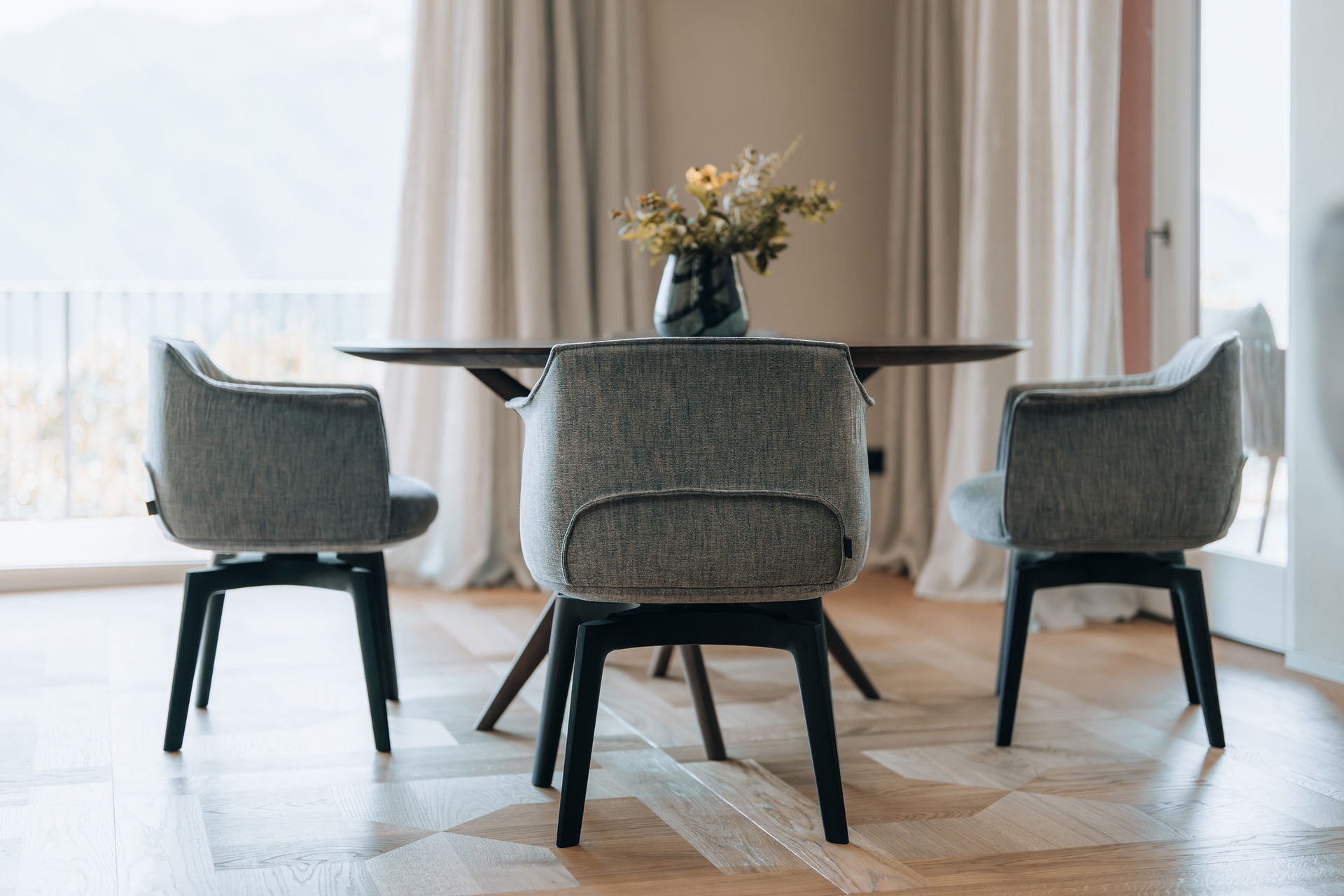
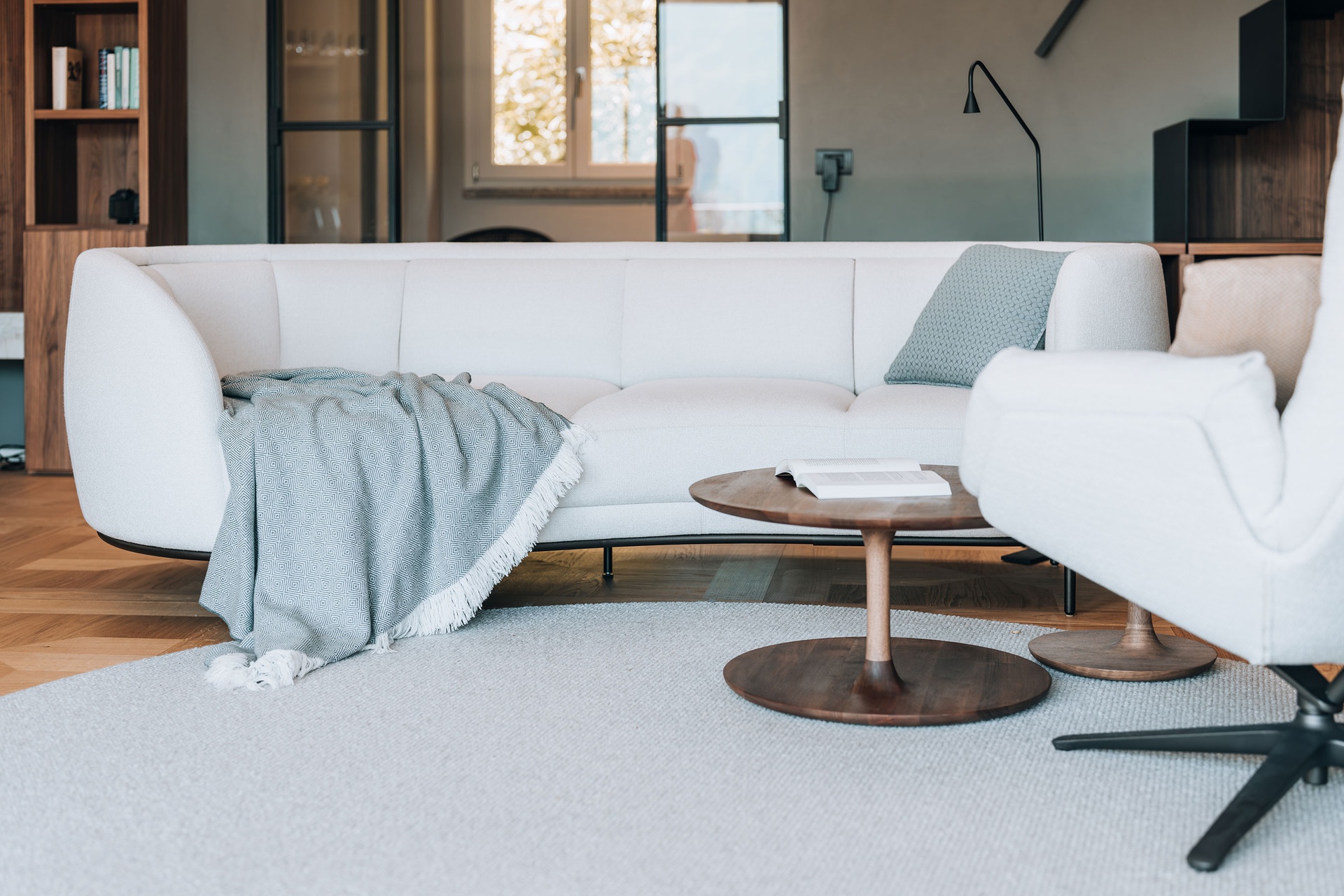
3 tag
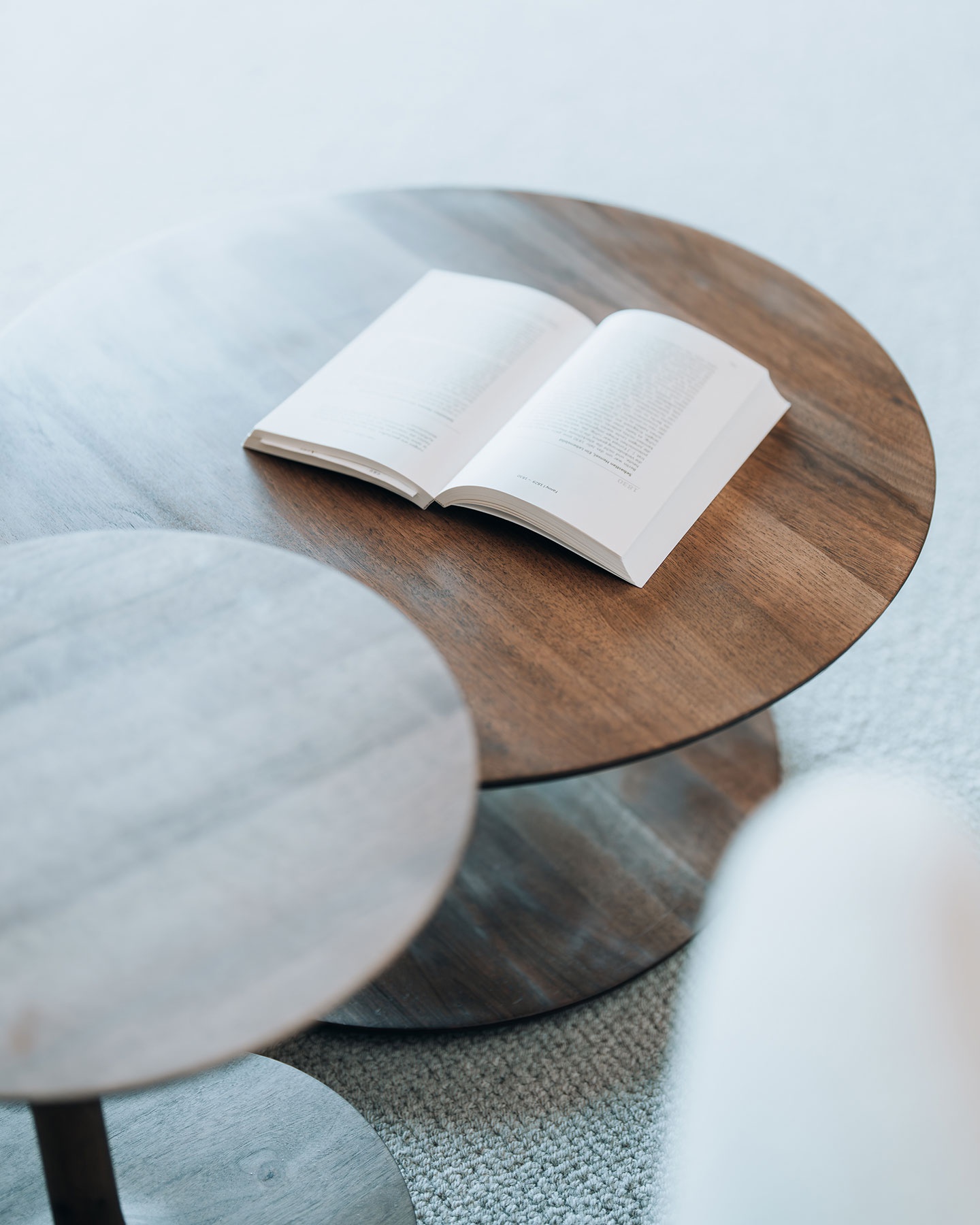
1 tag
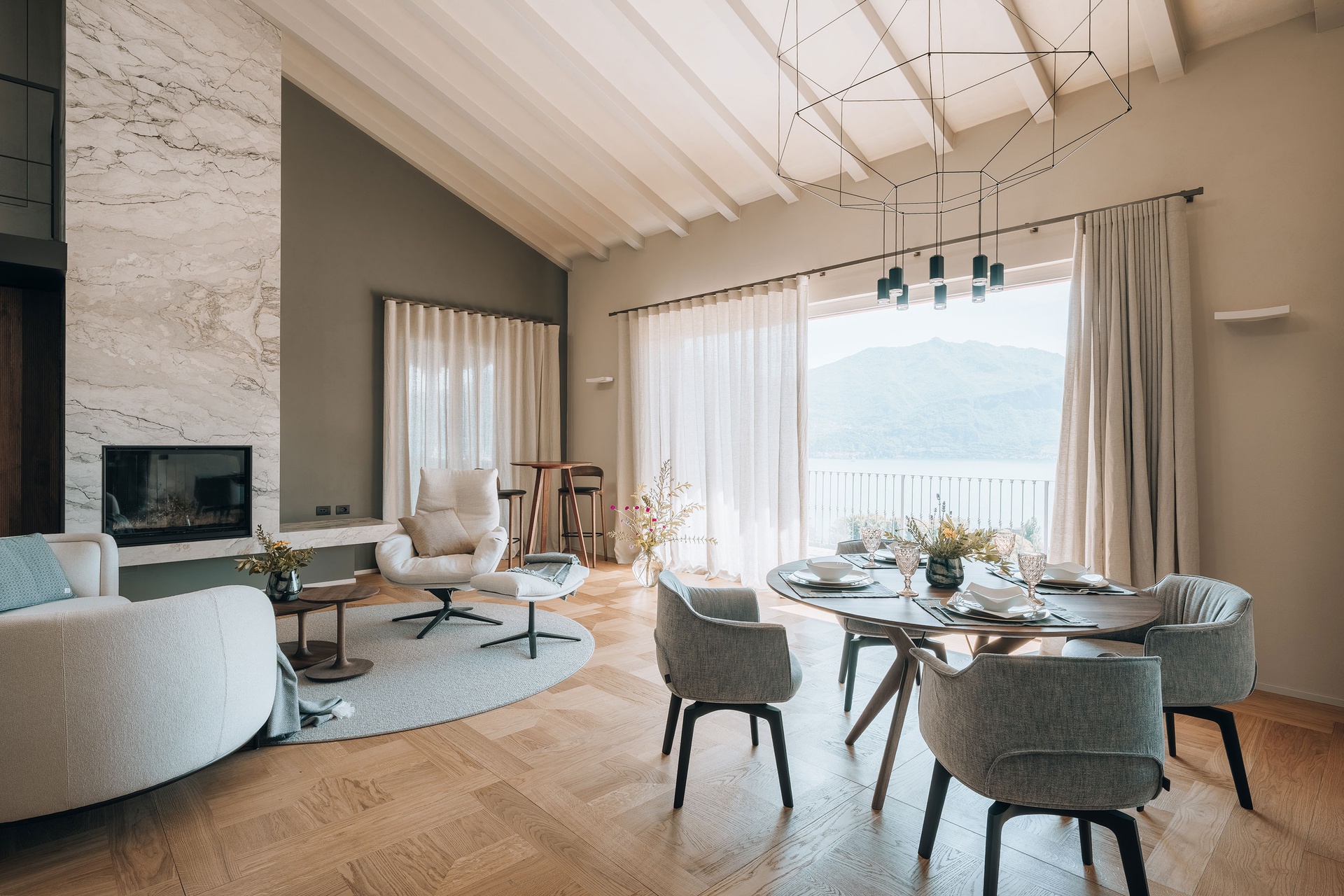
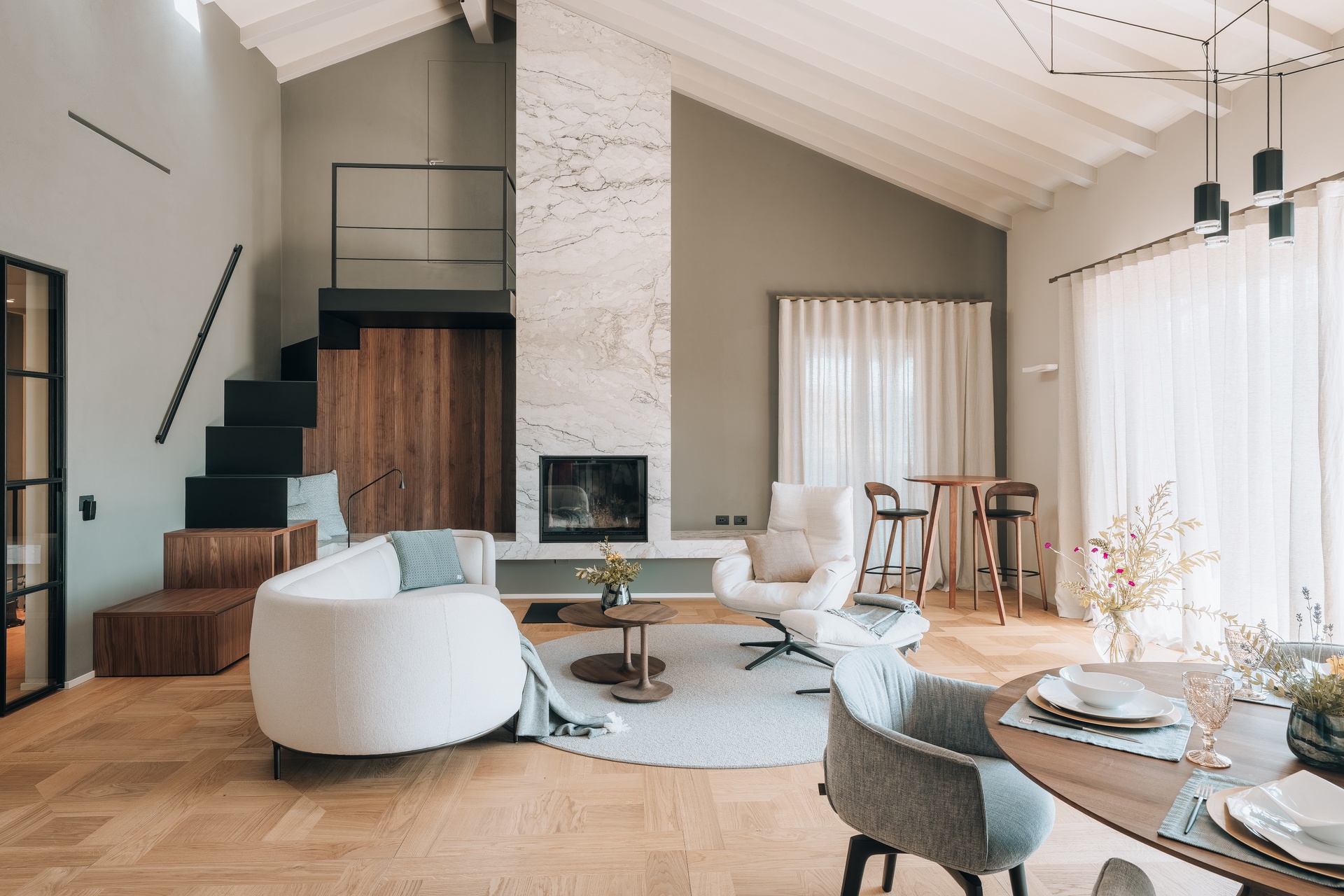
7 tag
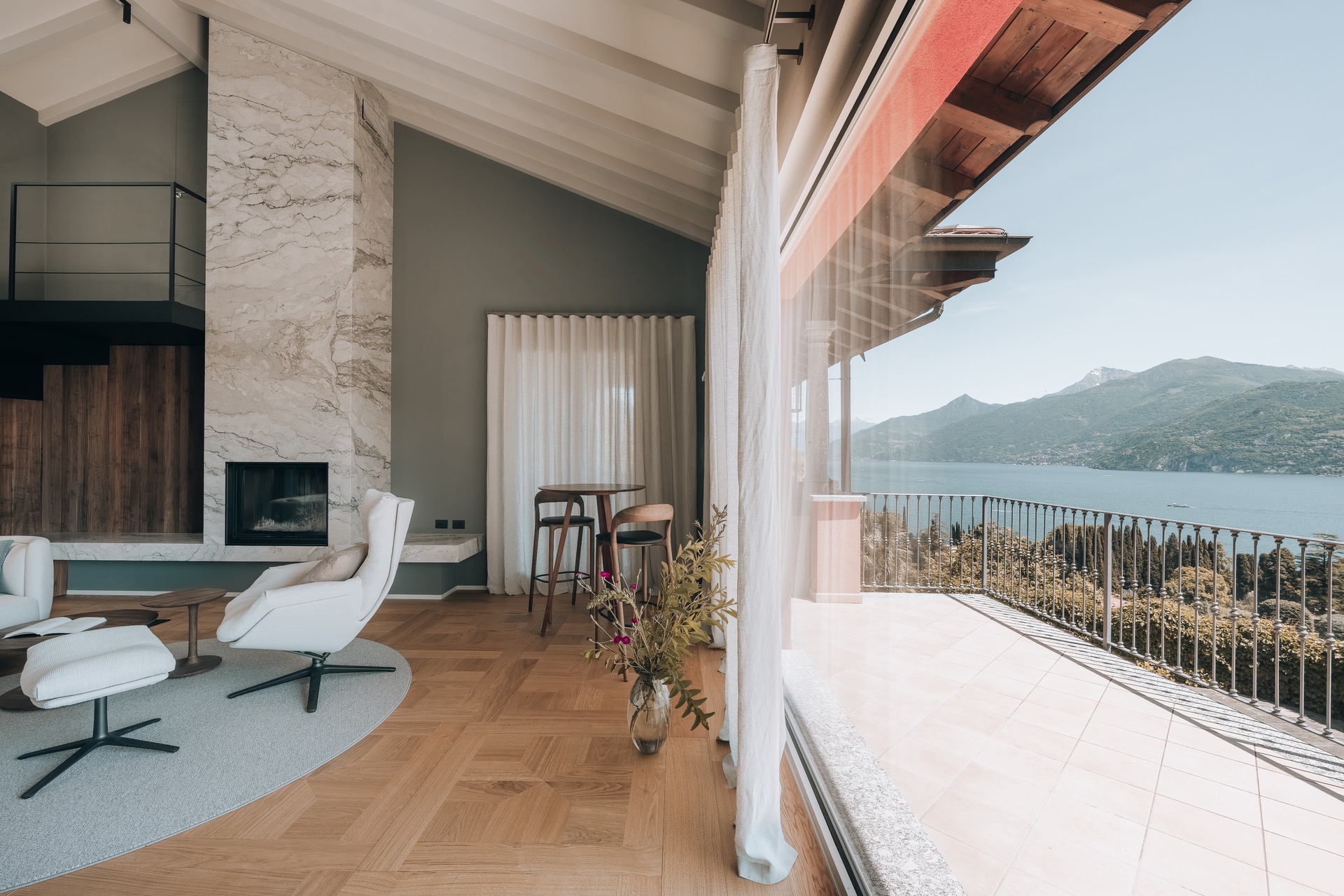
3 tag
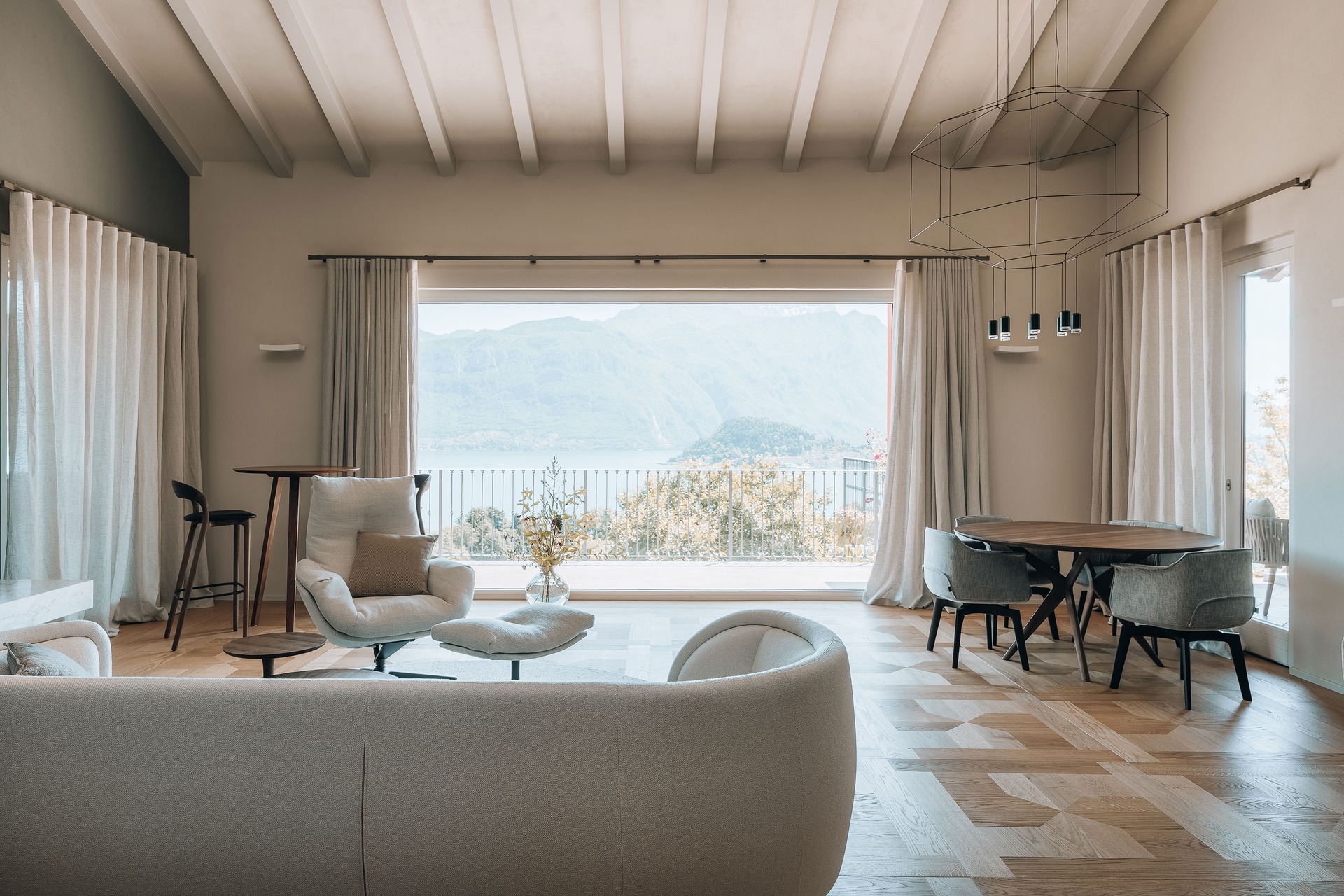
6 tag
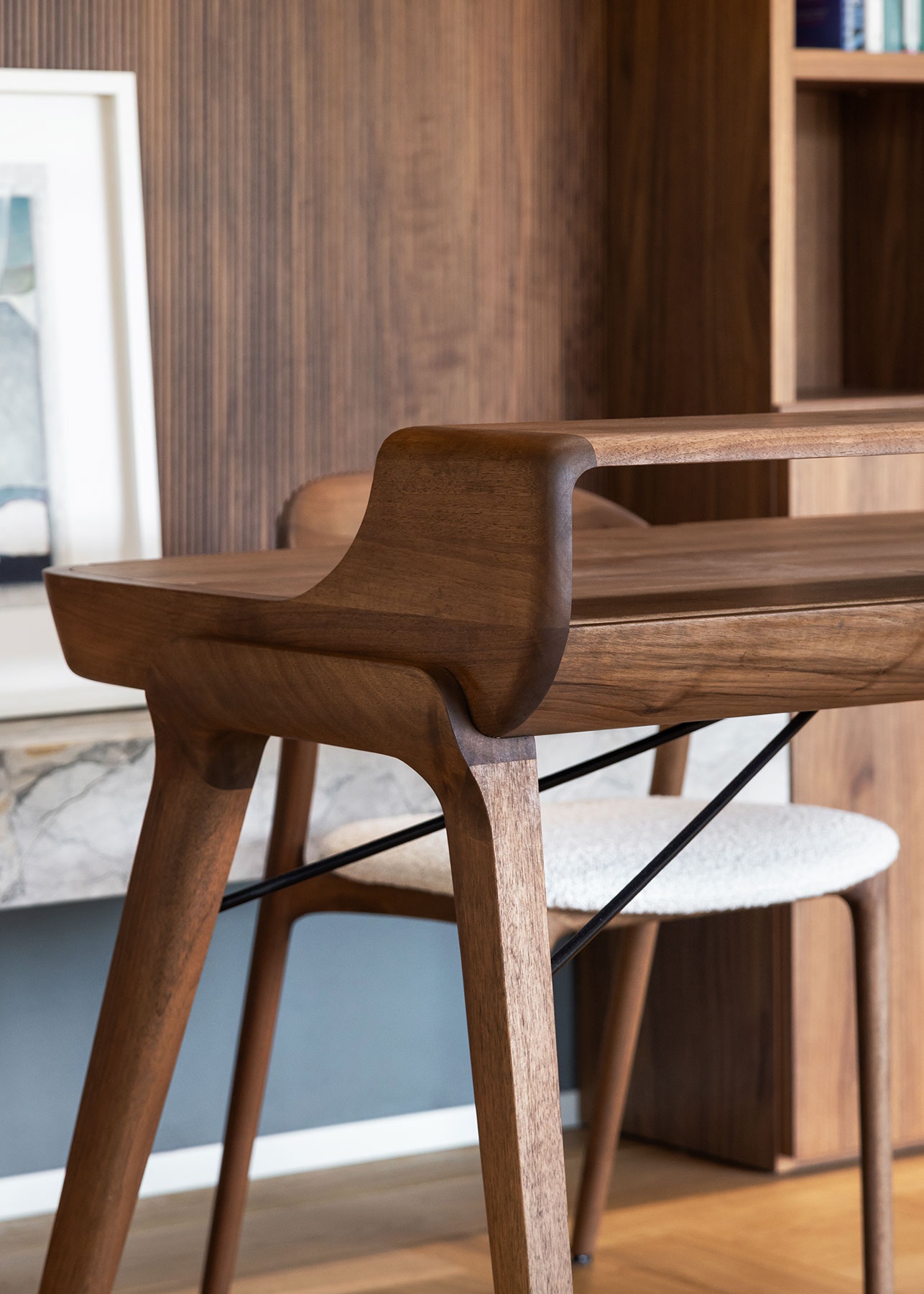
2 tag
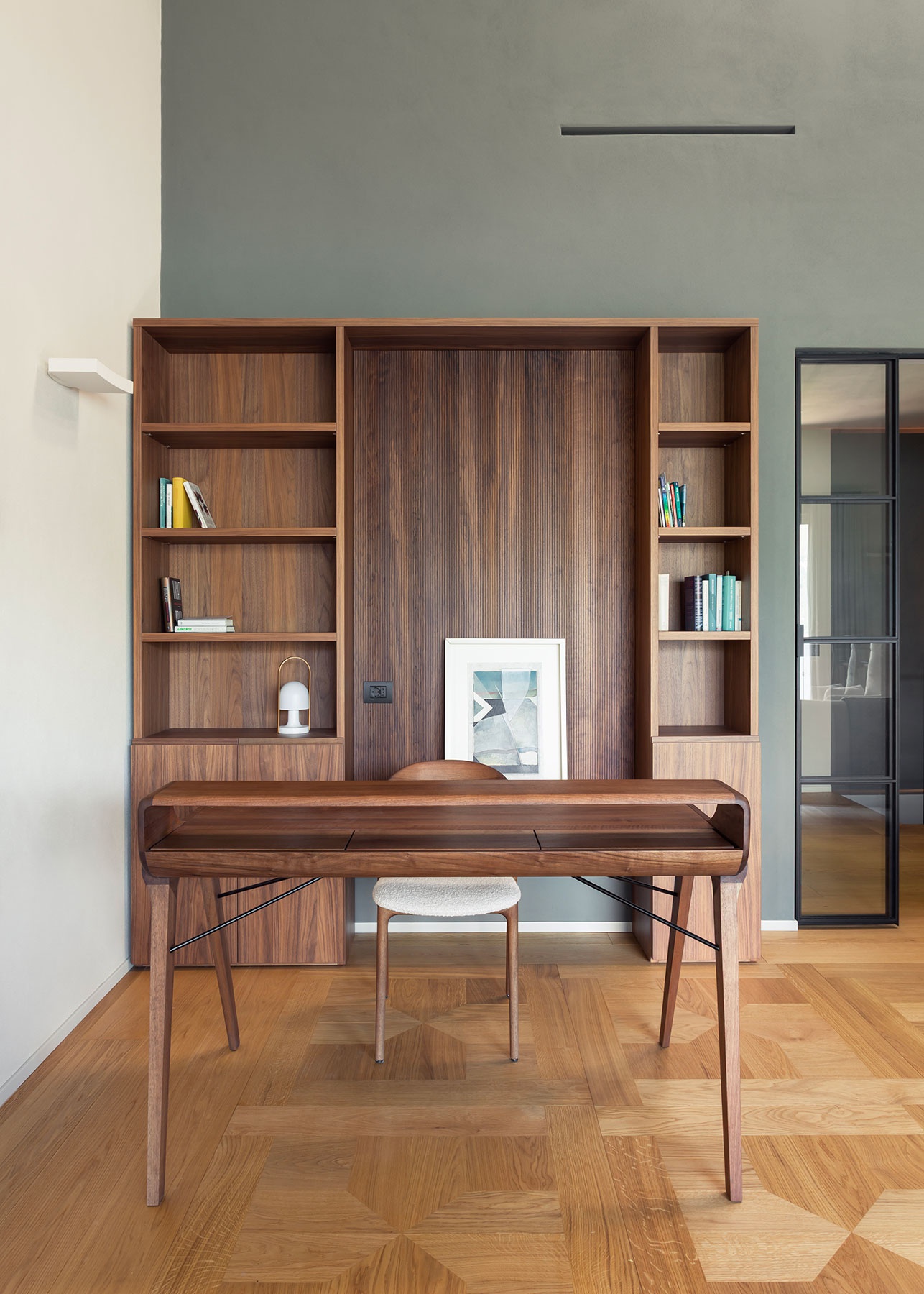
4 tag
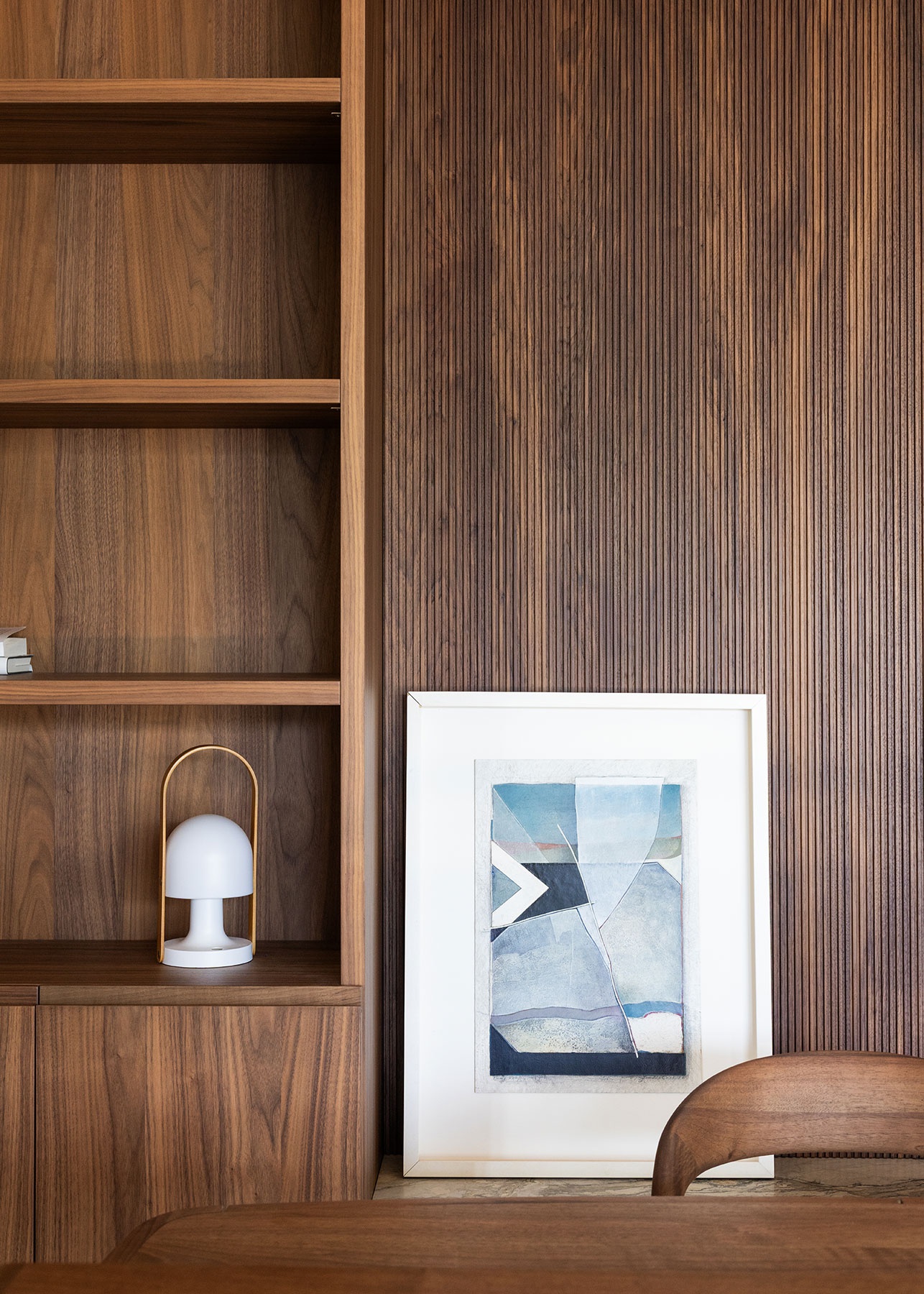
1 tag
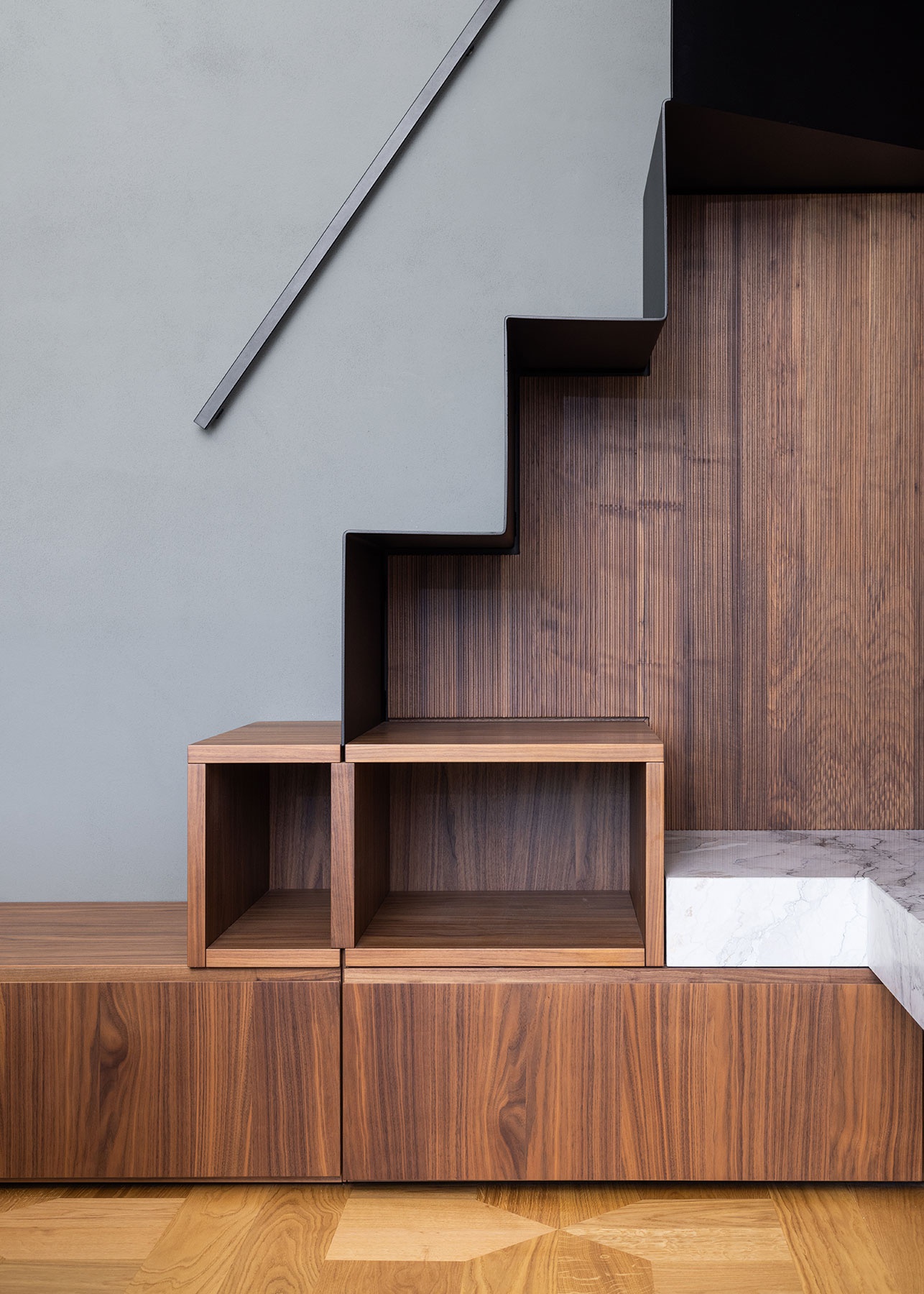
1 tag
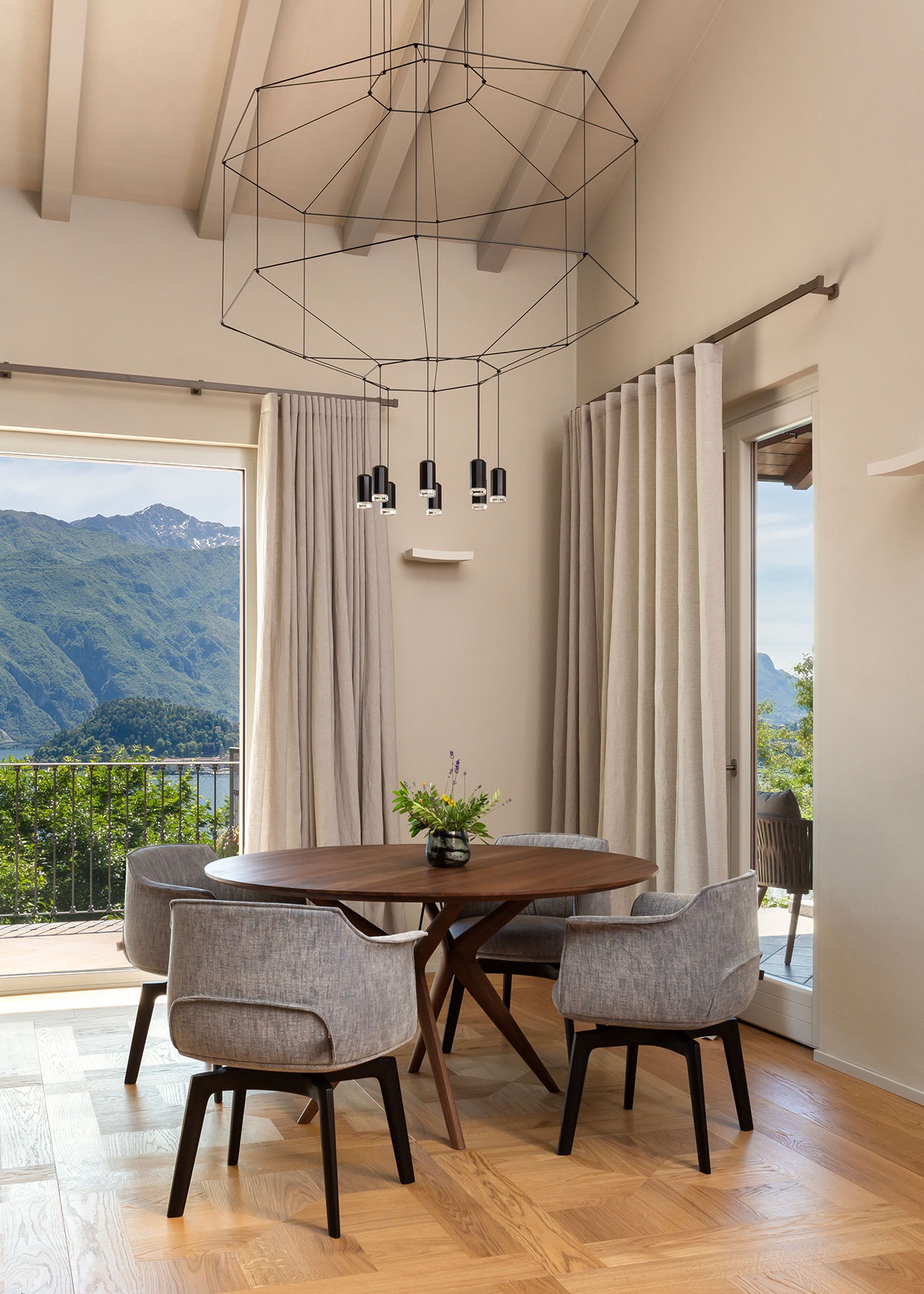
3 tag
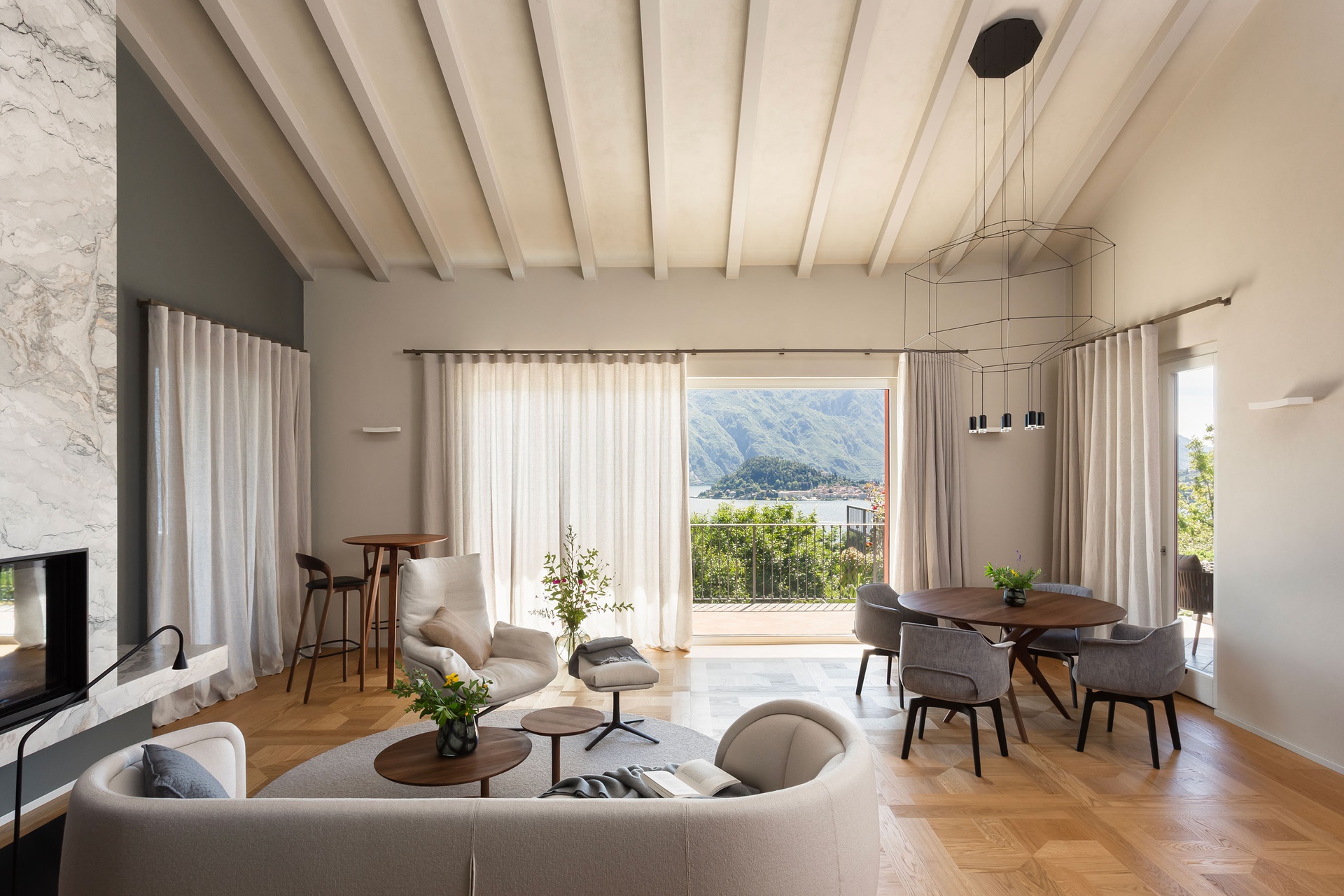
6 tag
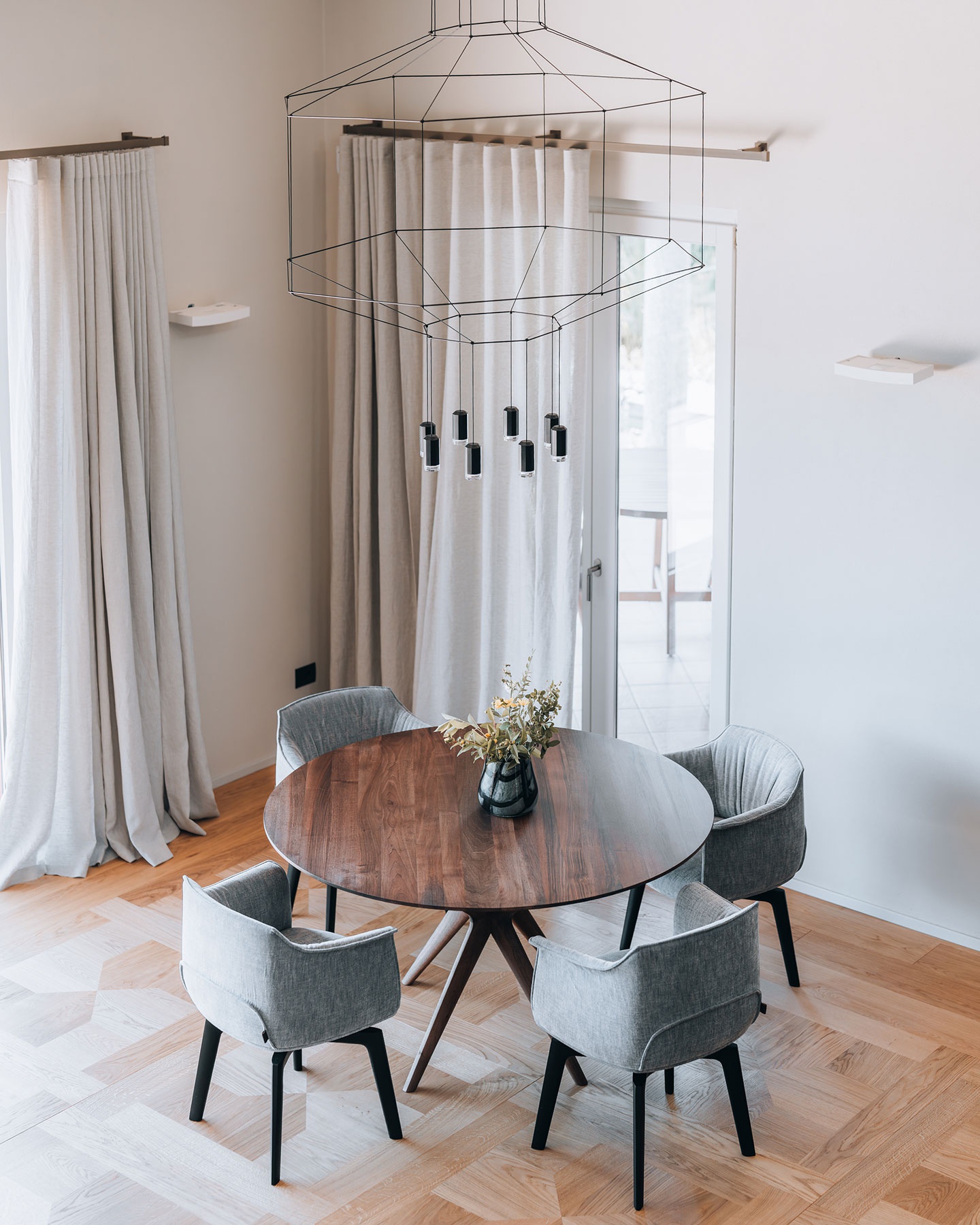
5 tag
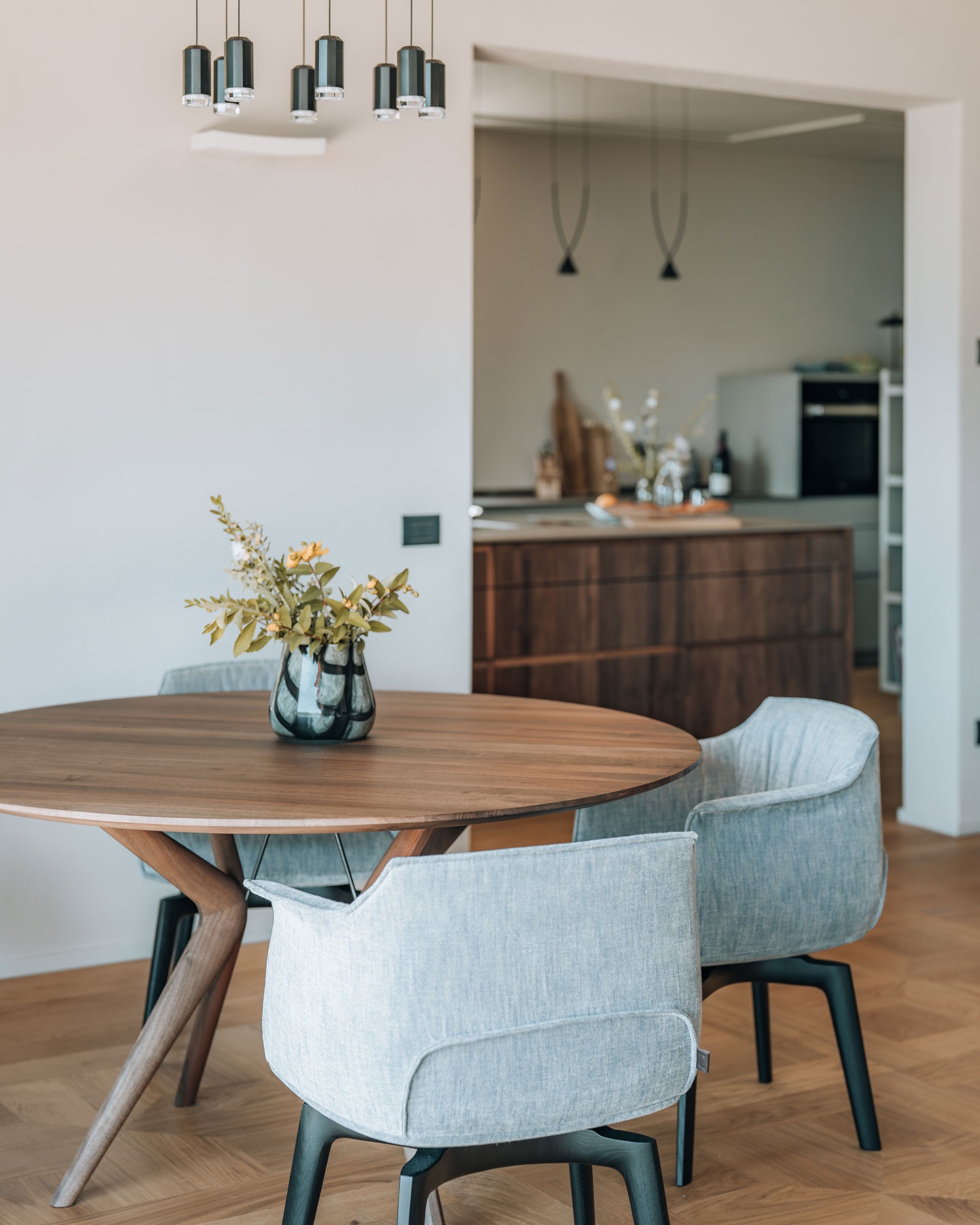
3 tag
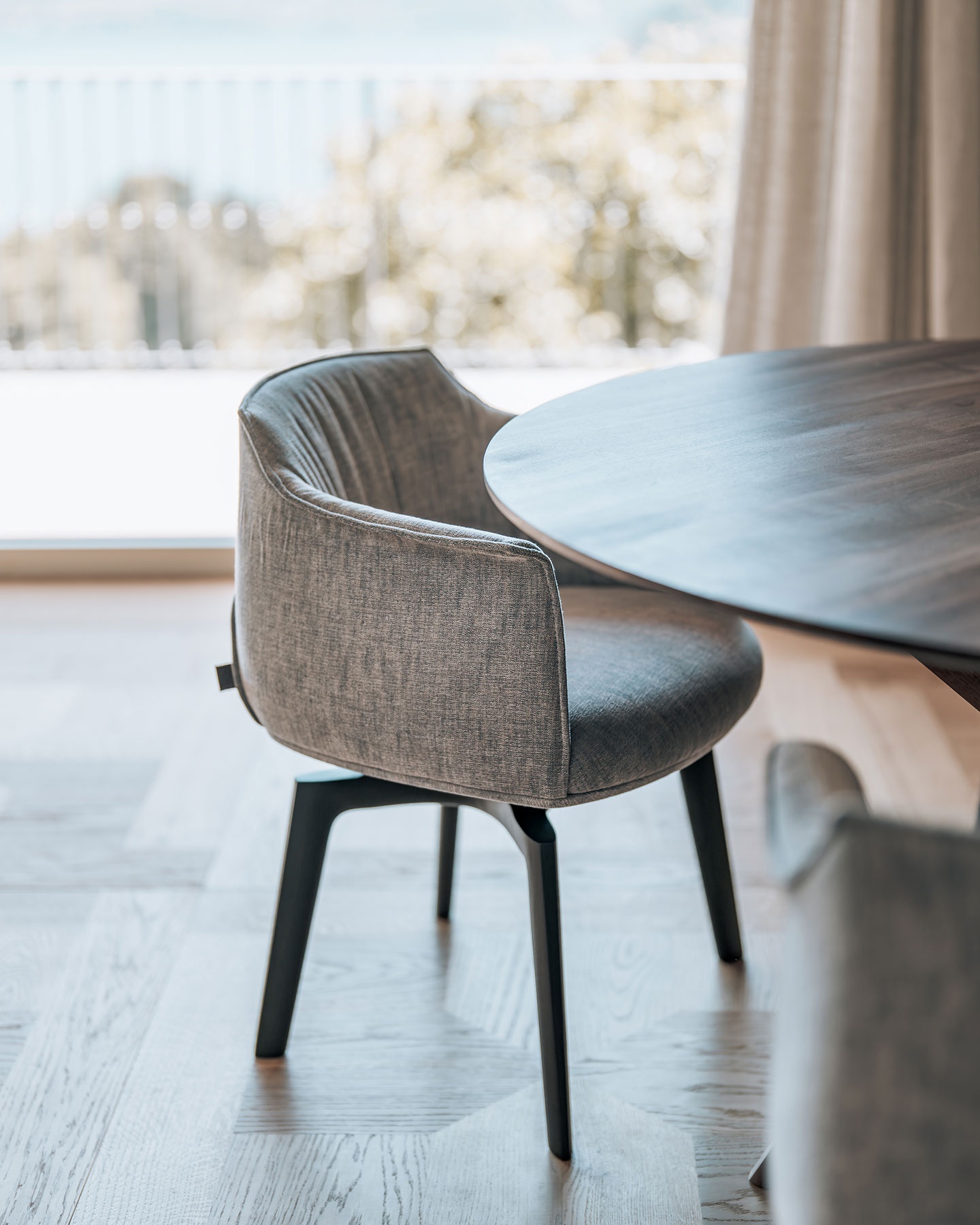
1 tag
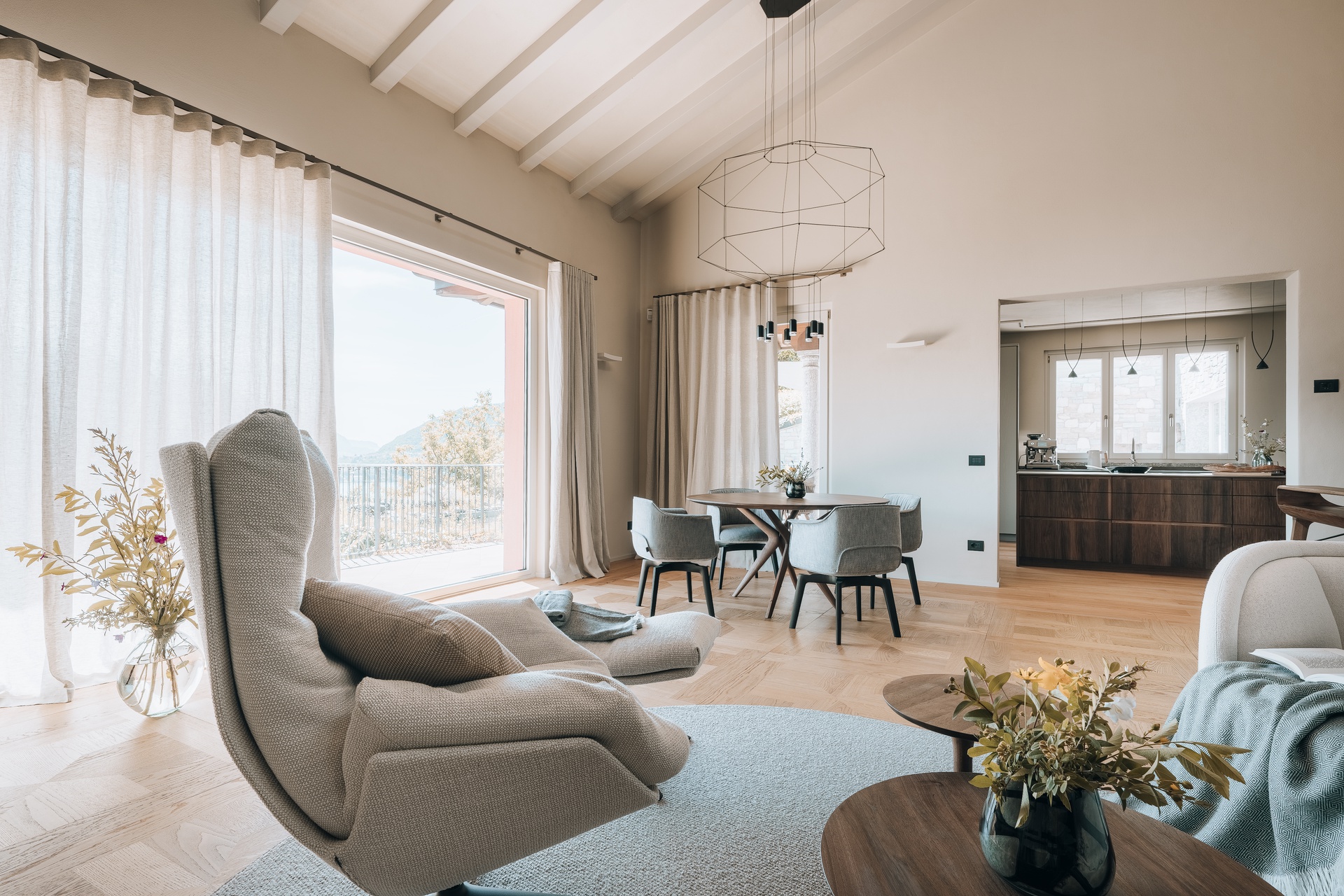
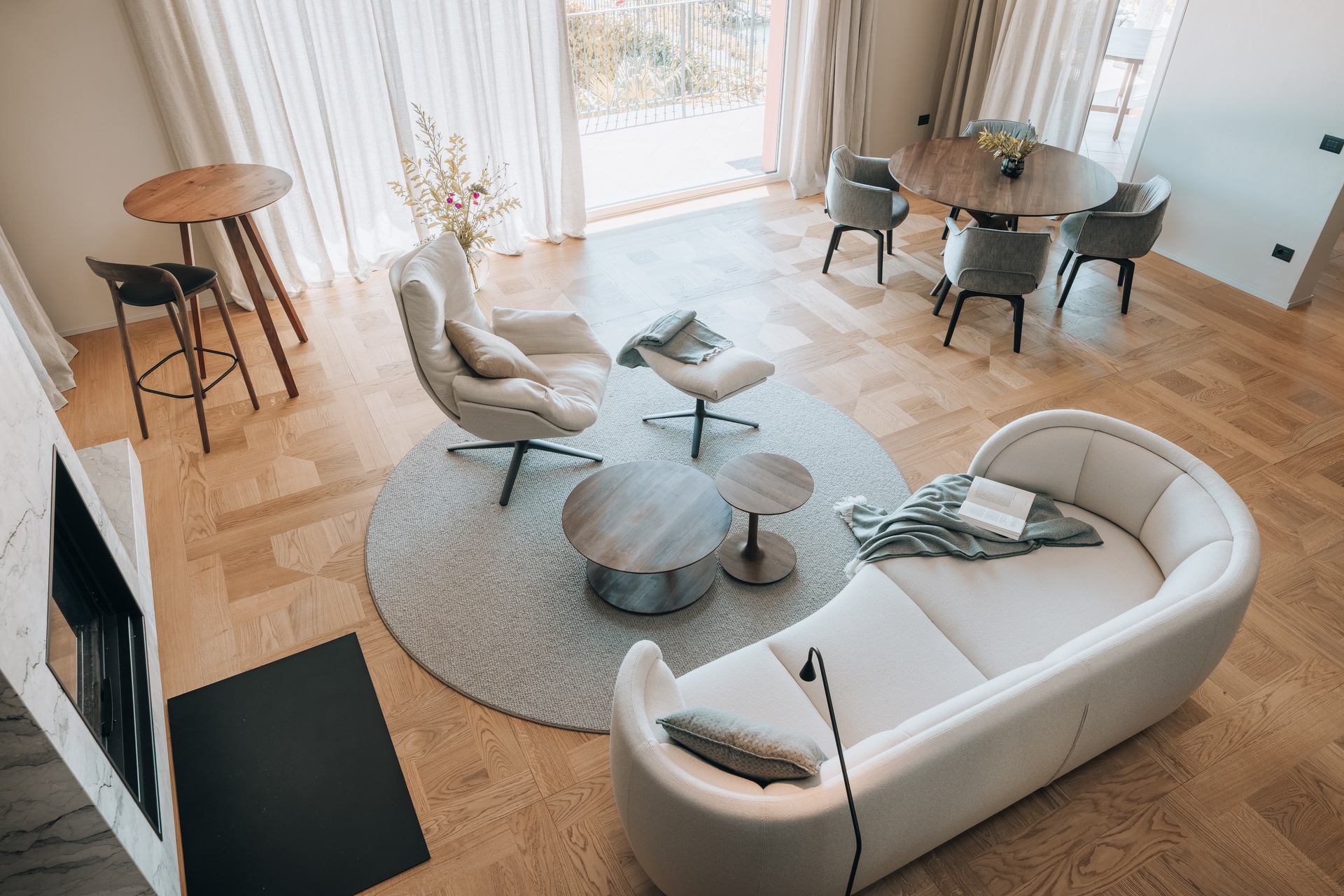
4 tag
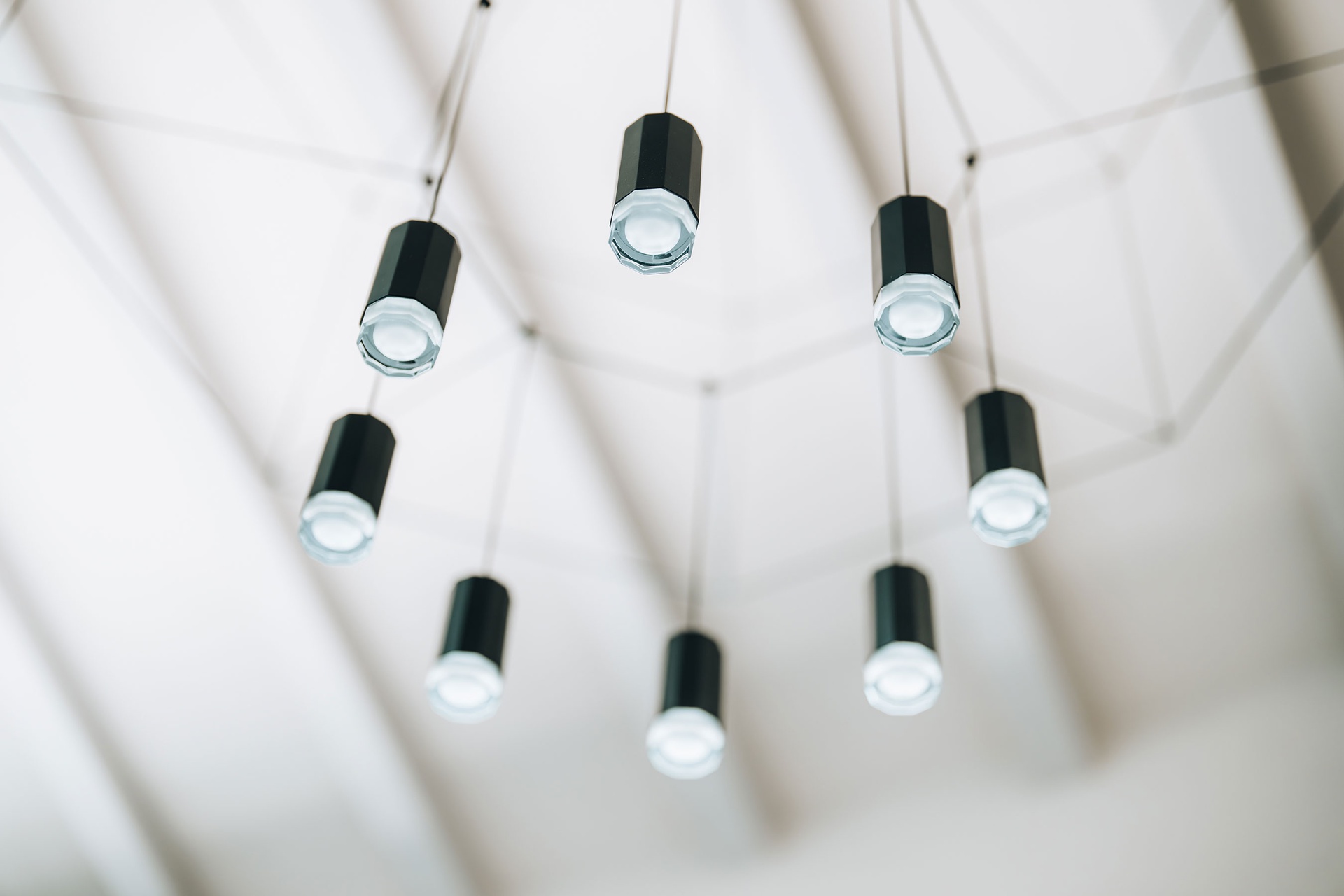
1 tag
Ingresso
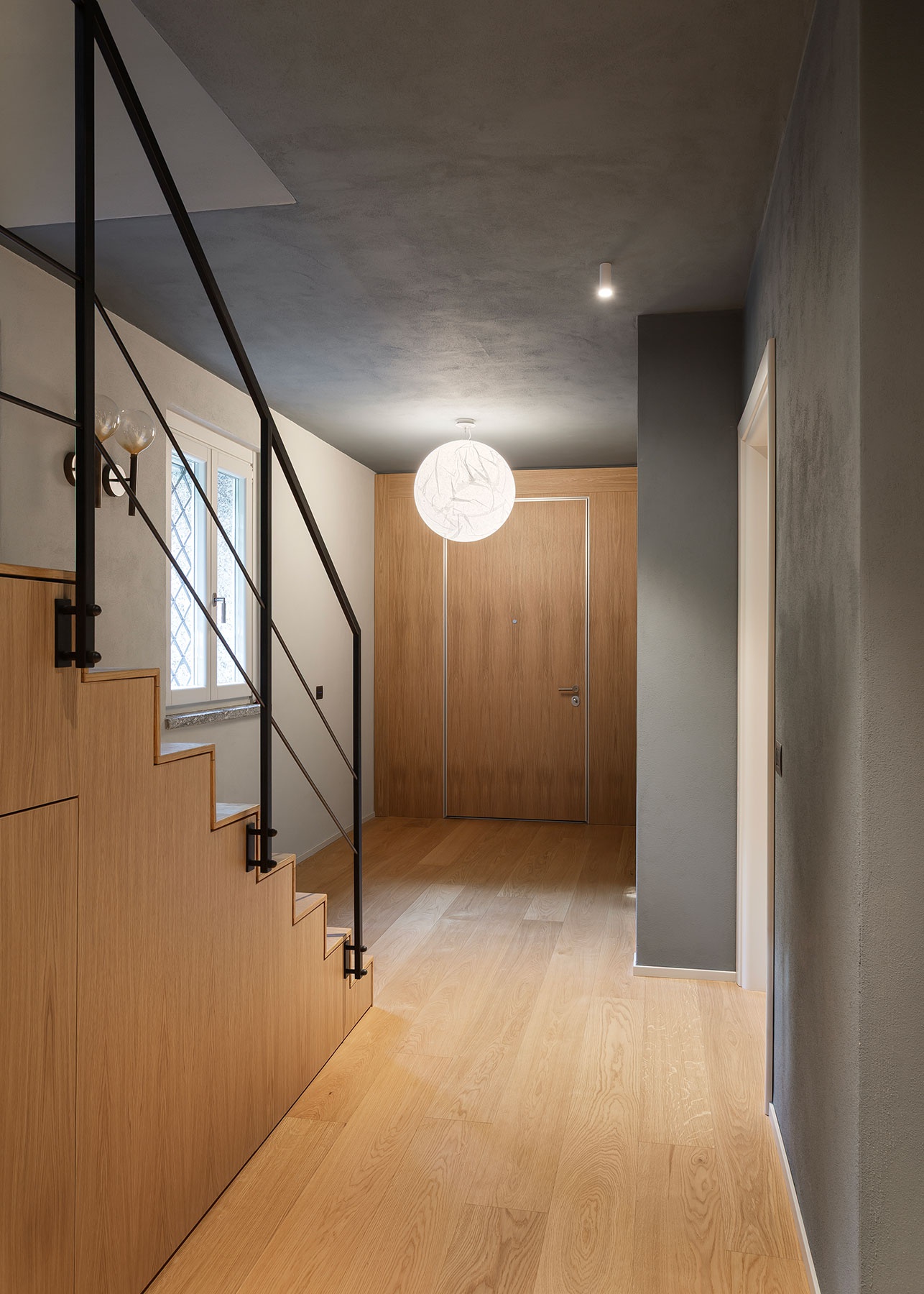
4 tag
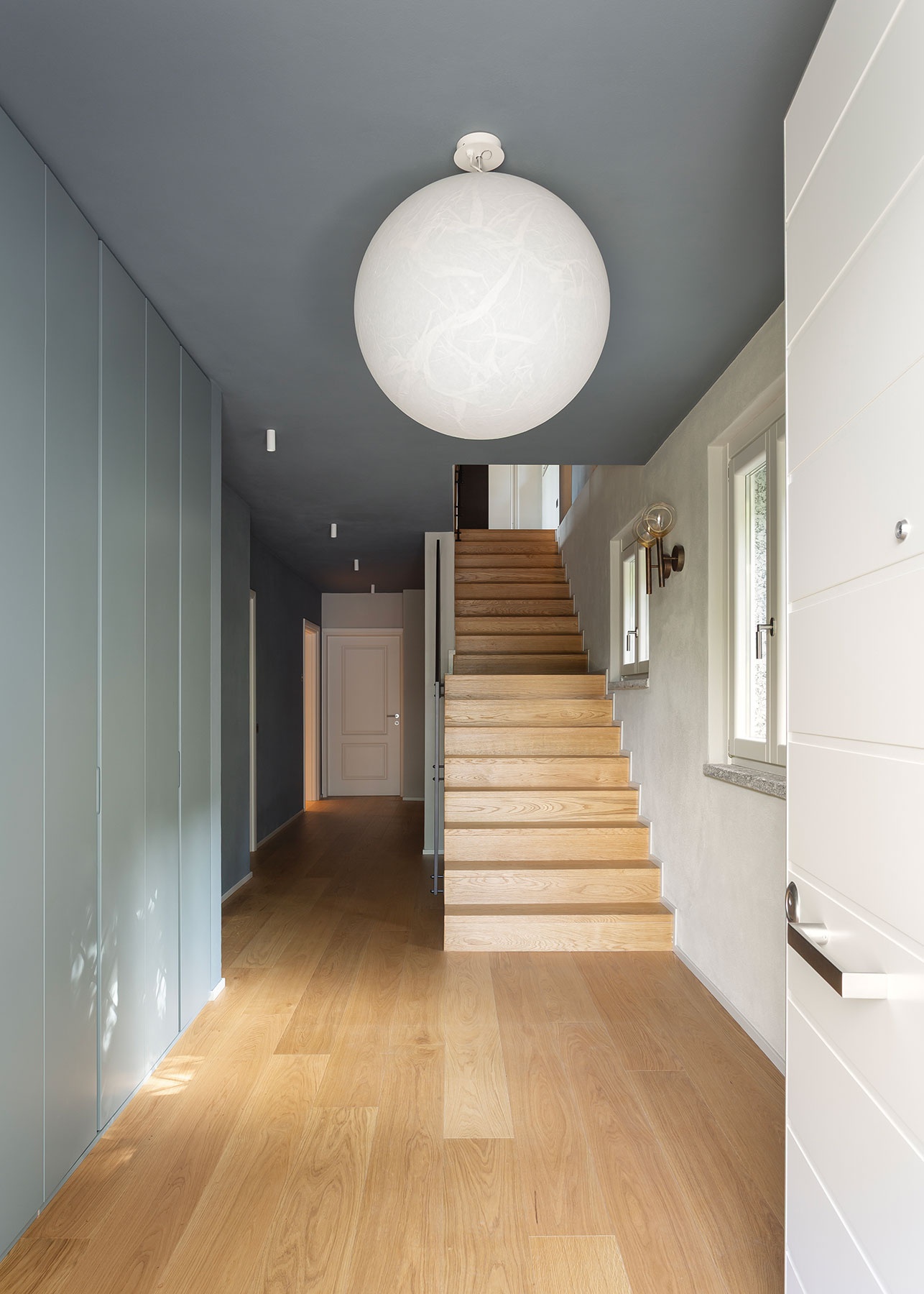
4 tag
Camera da Letto
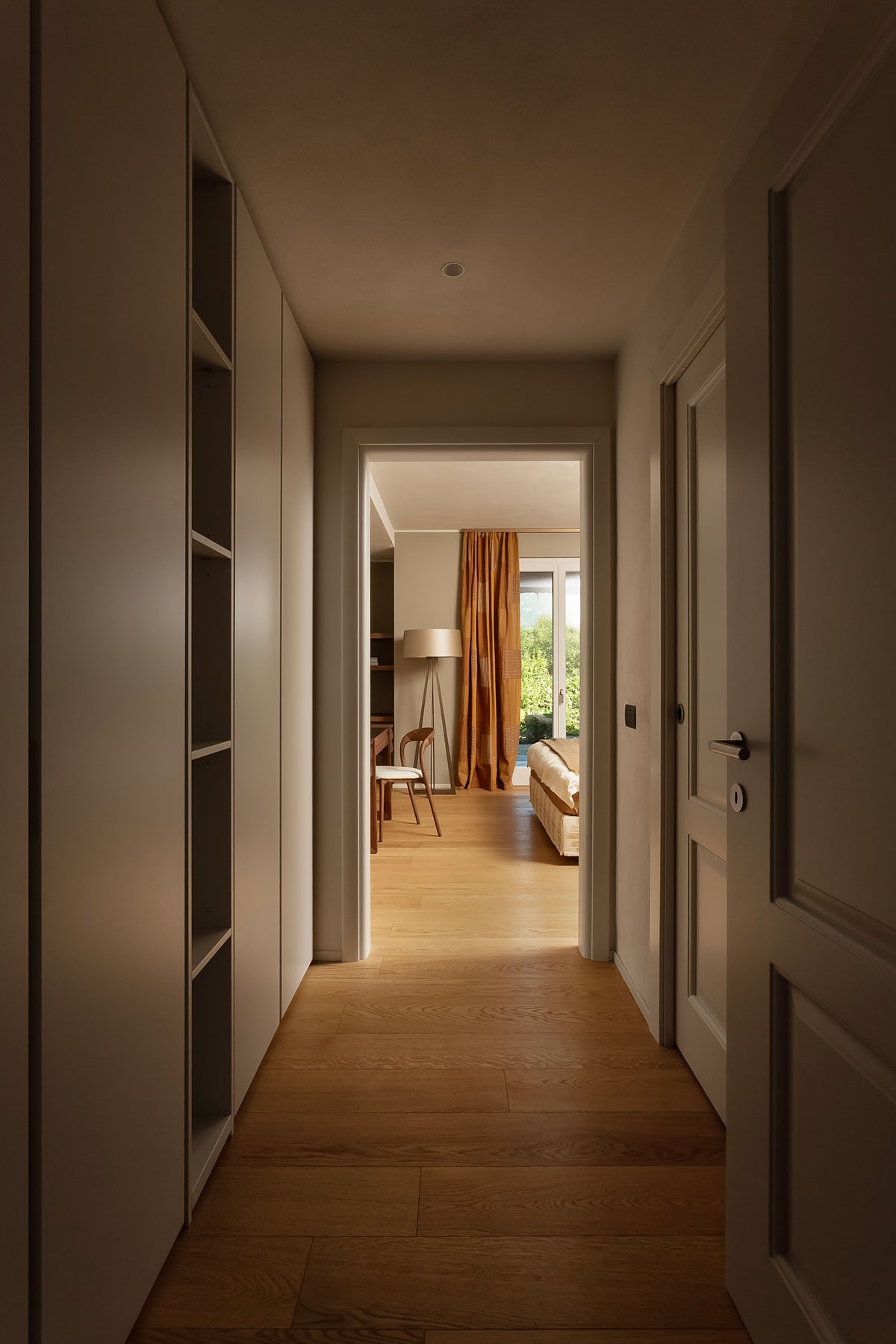
3 tag
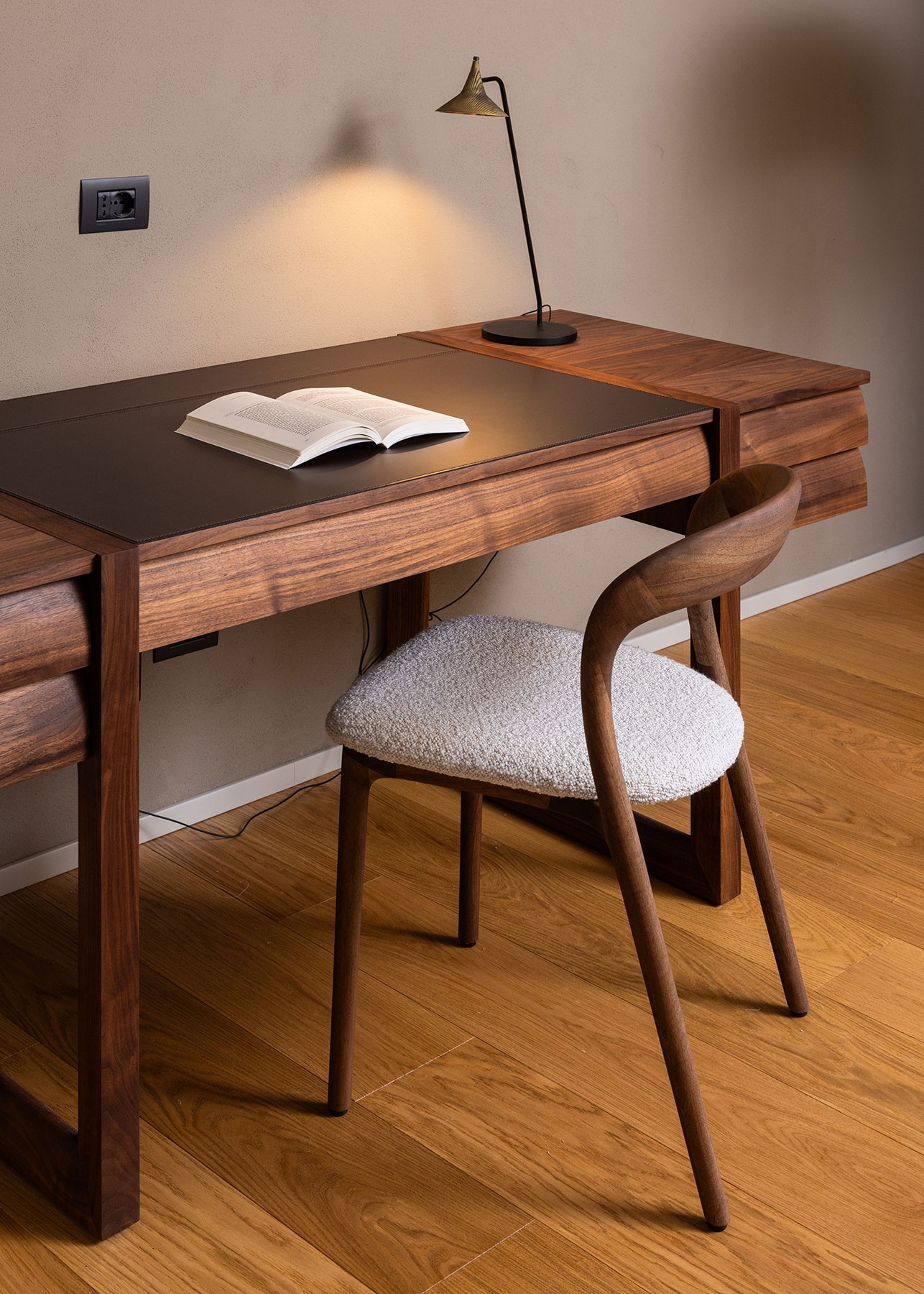
2 tag
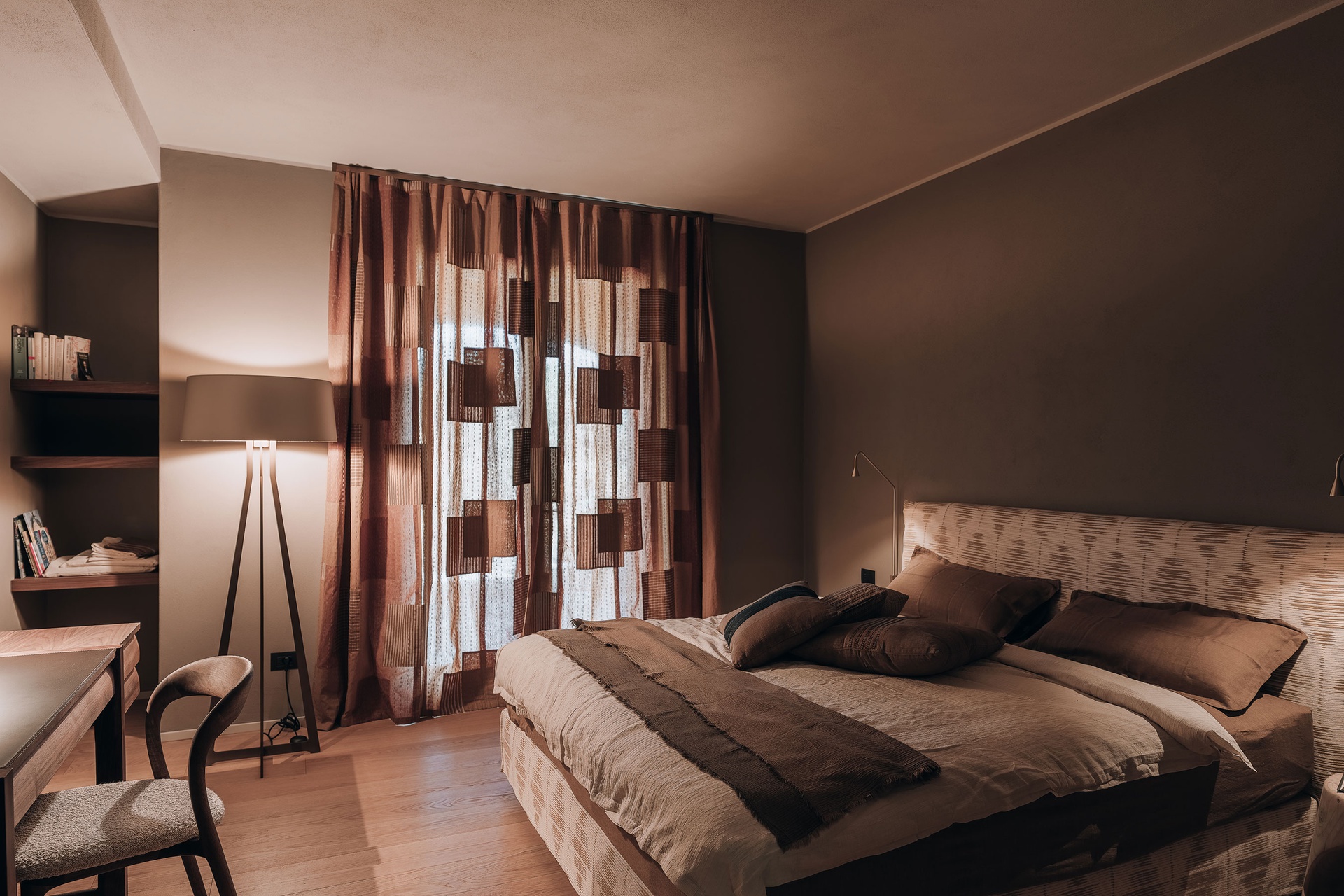
5 tag
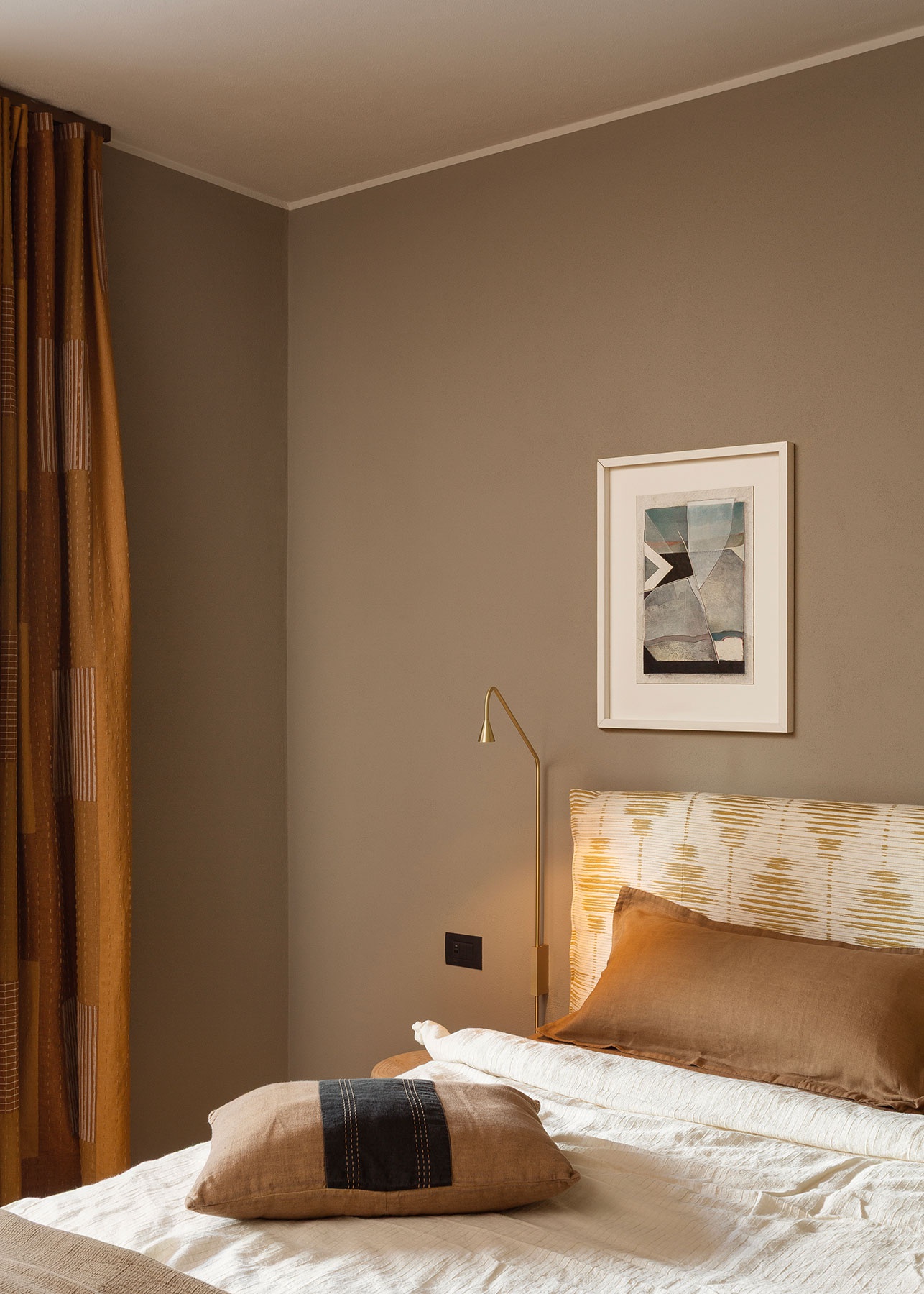
2 tag
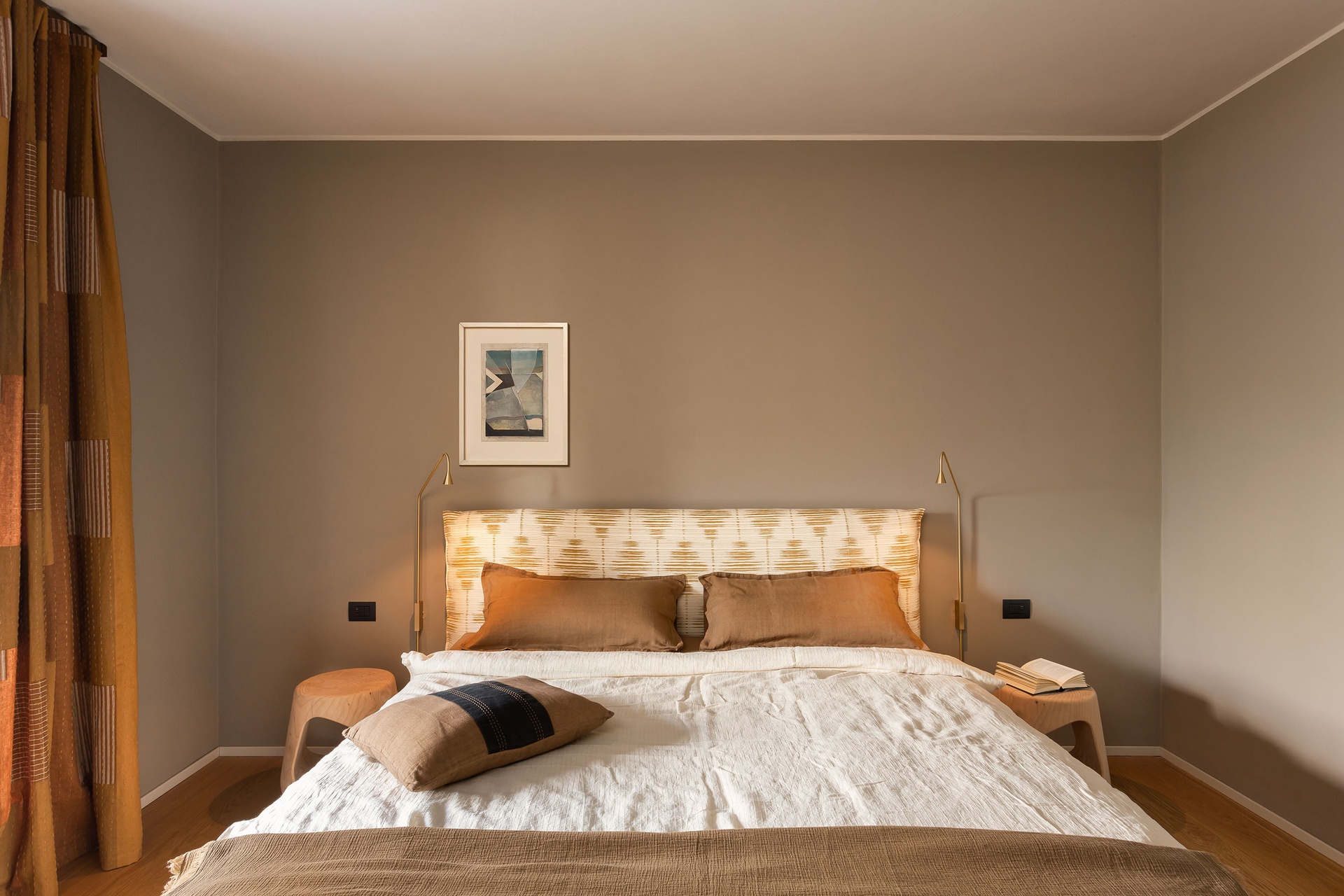
6 tag
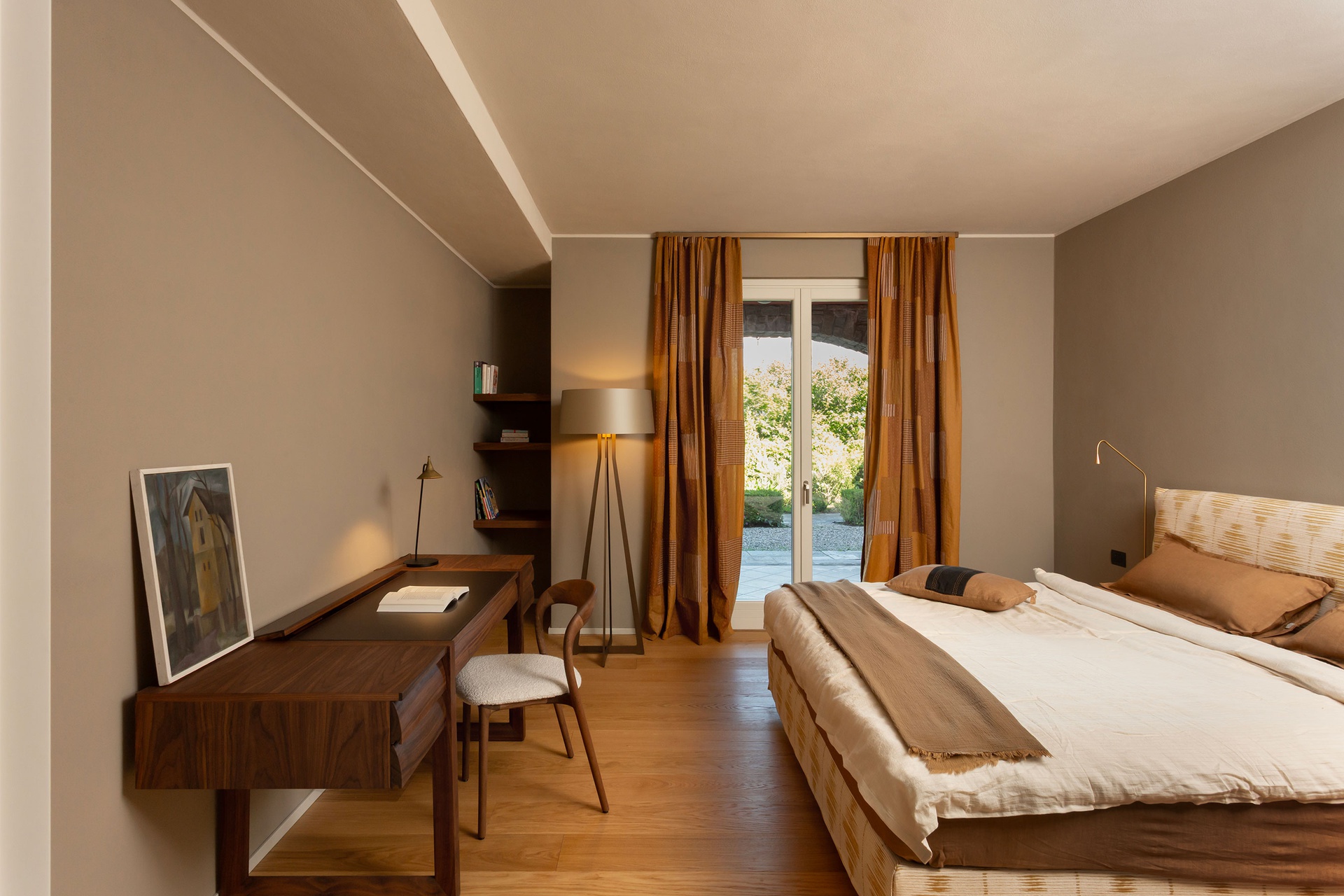
6 tag
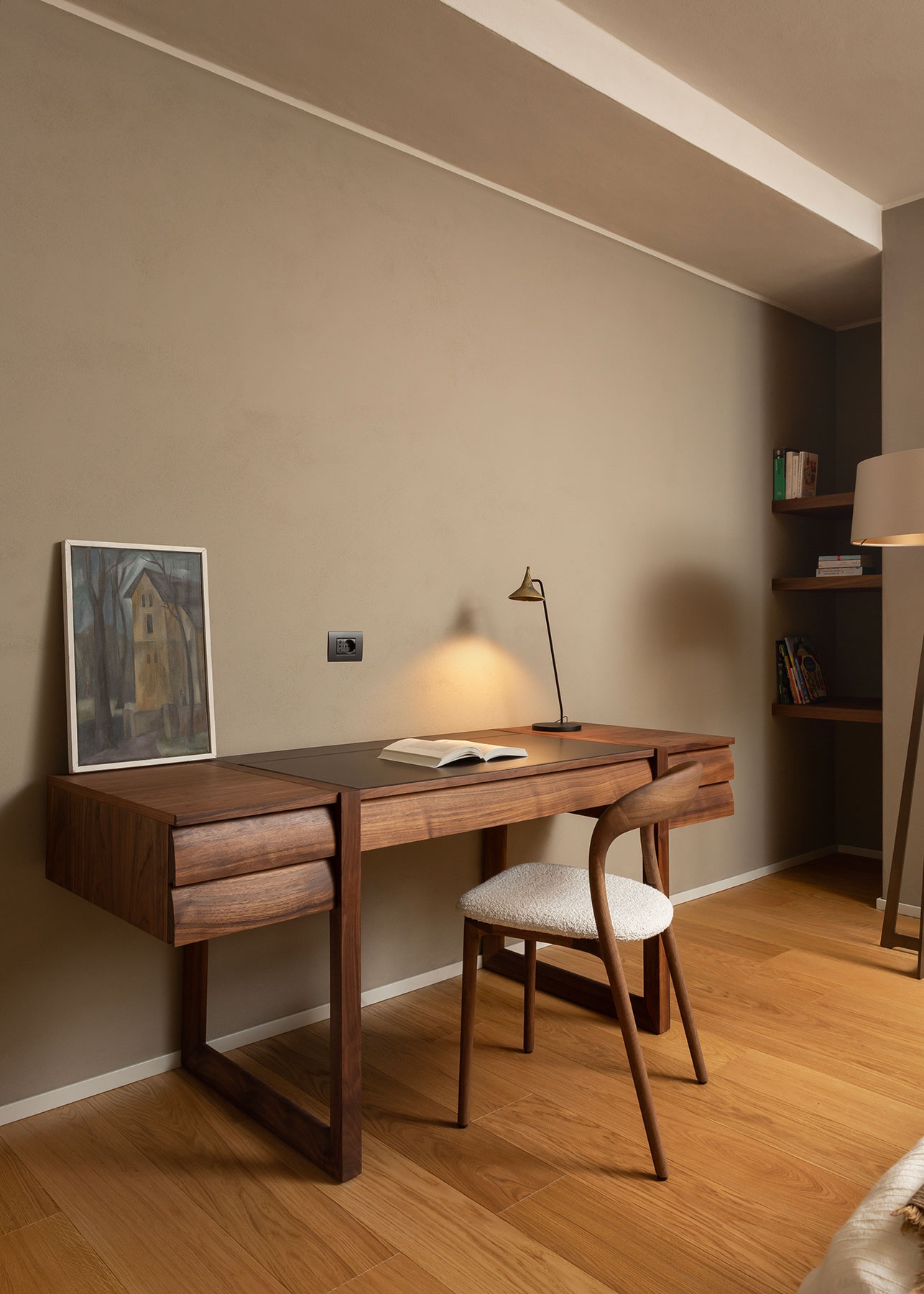
2 tag
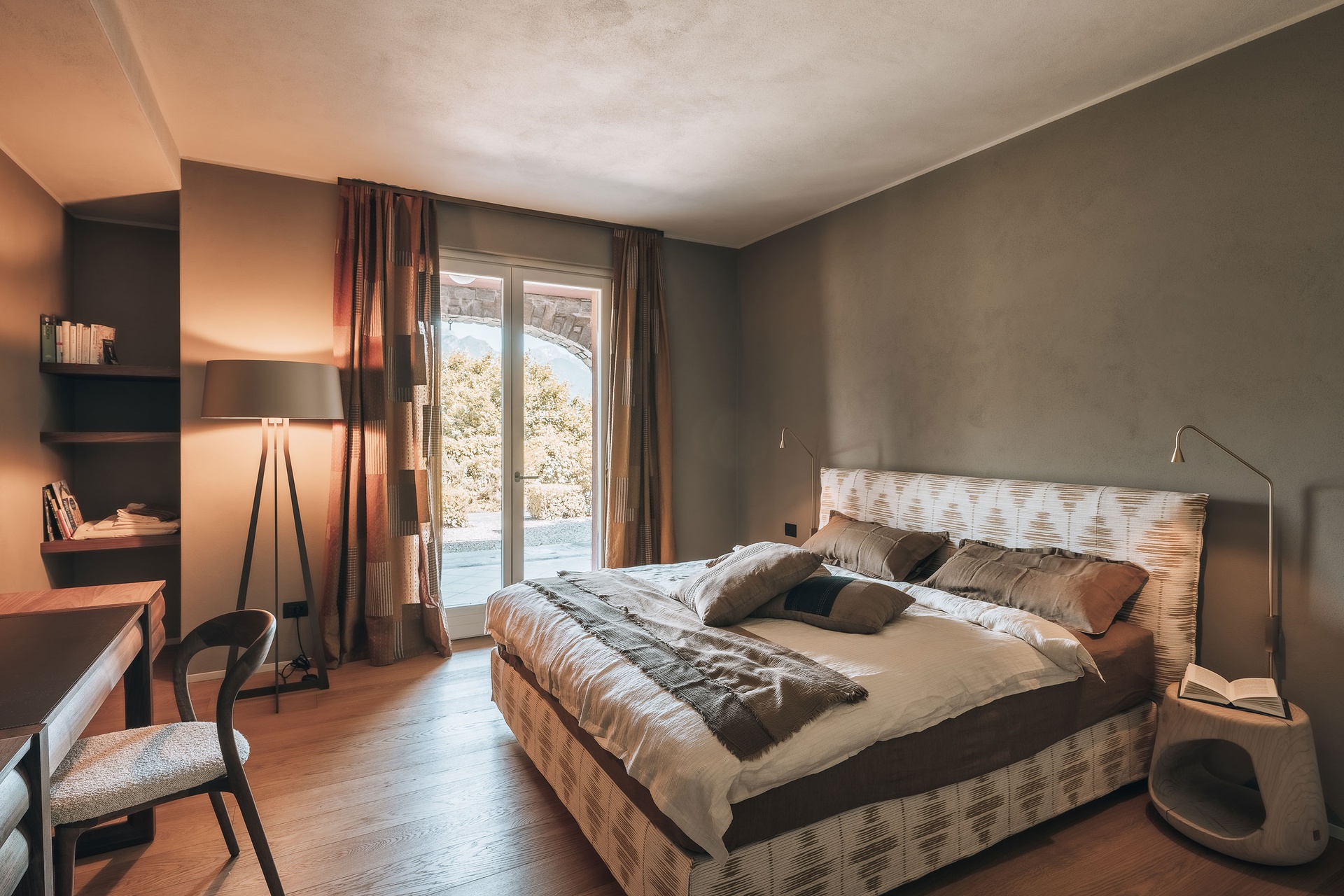
5 tag
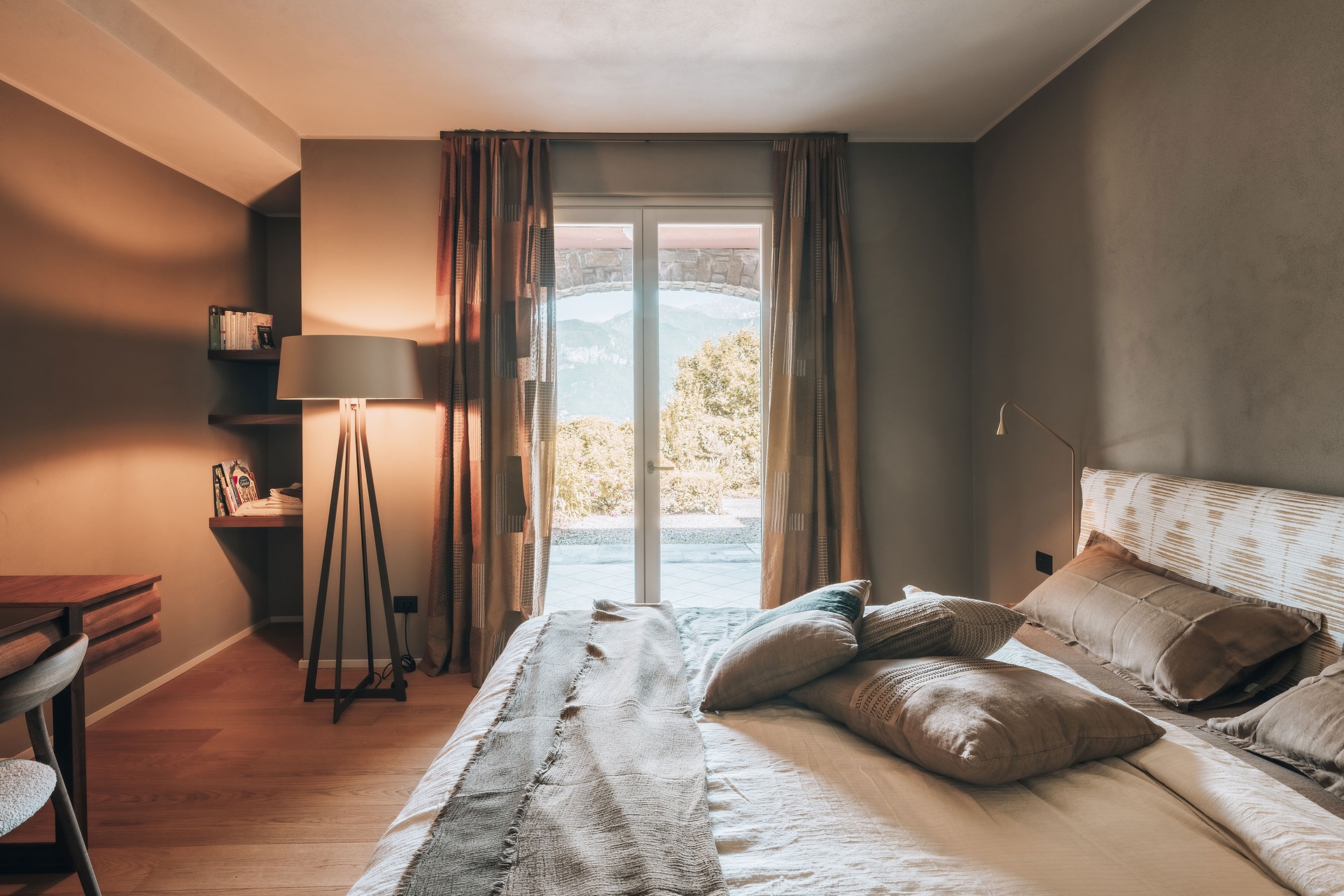
4 tag
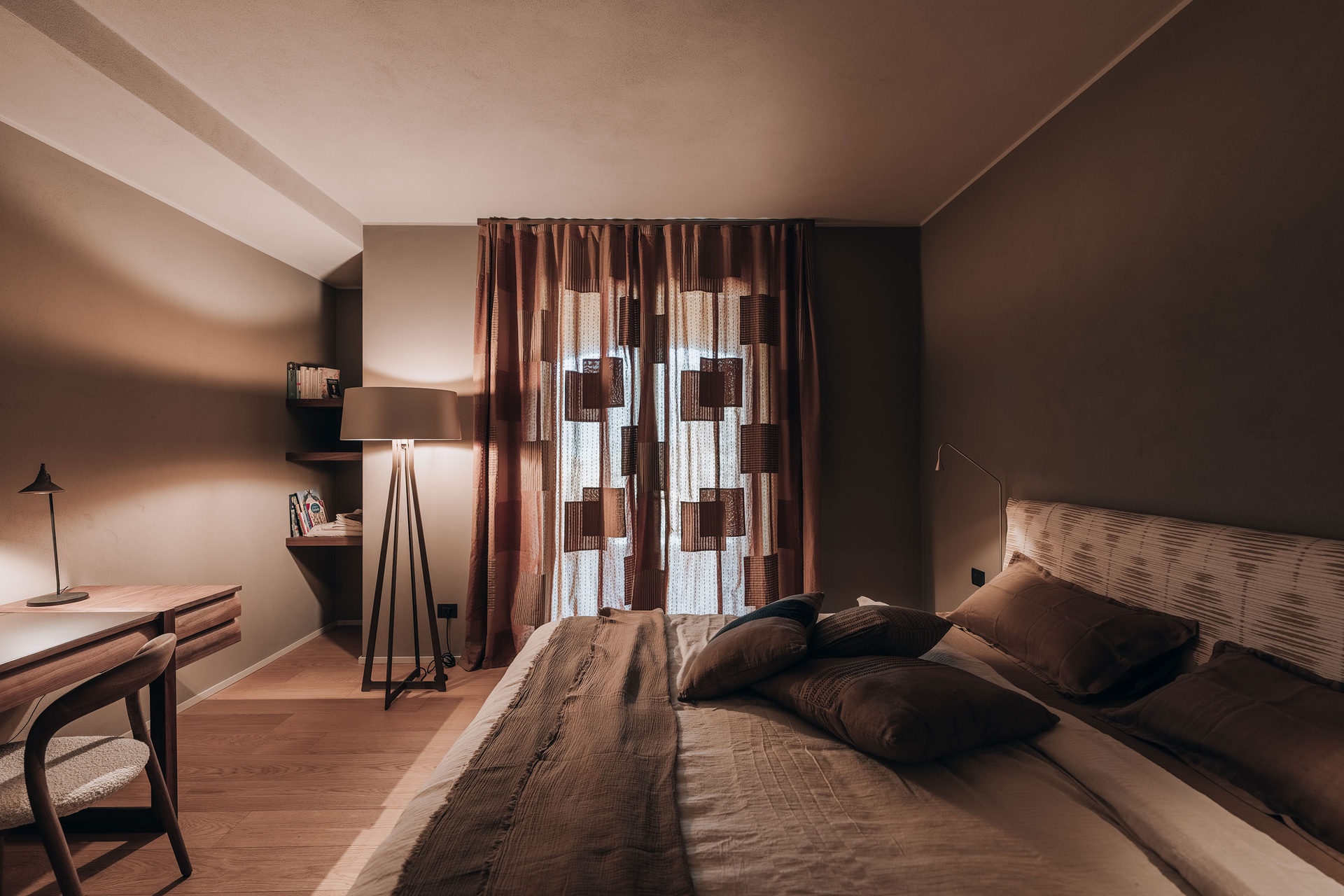
3 tag
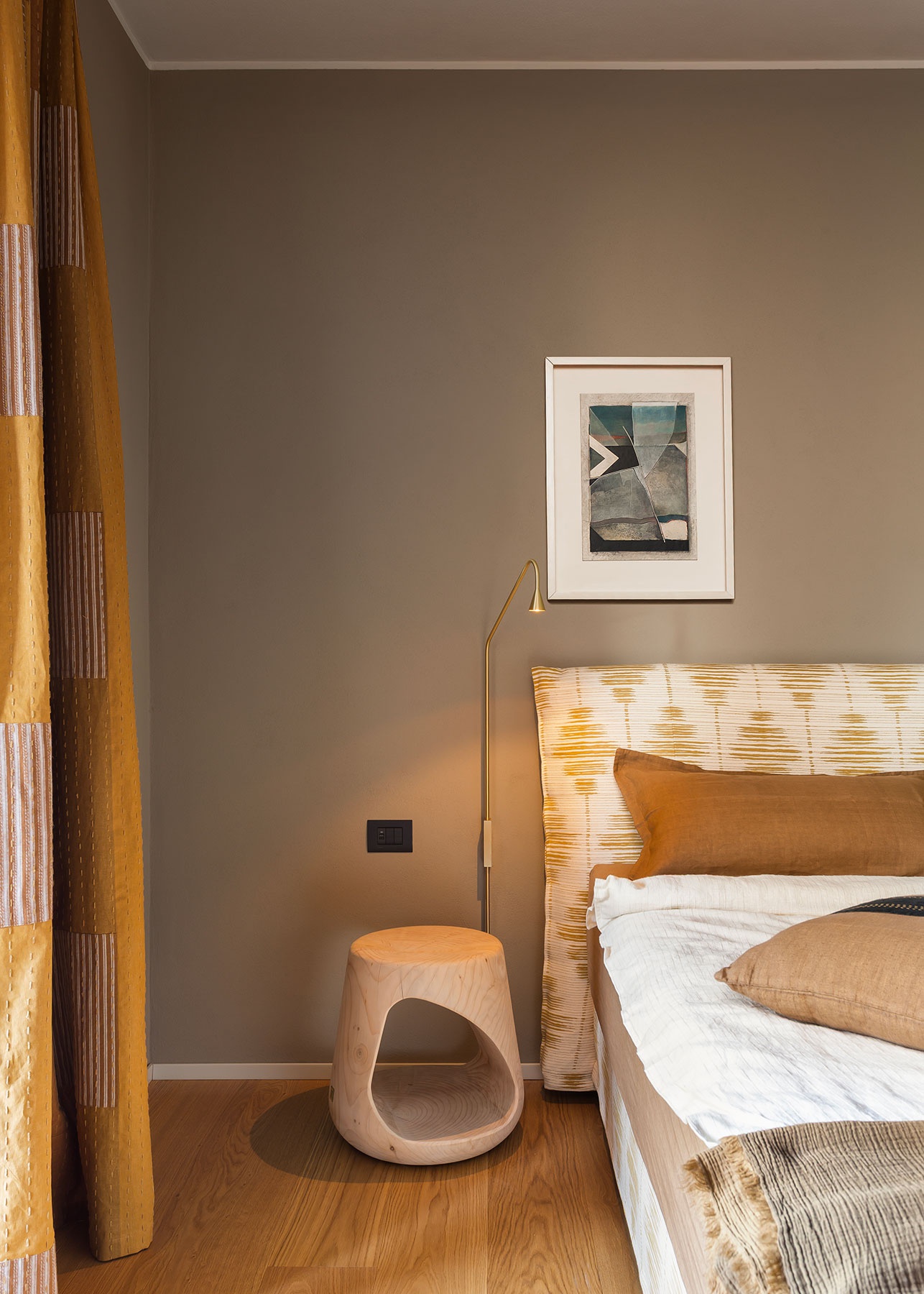
2 tag
Camera da Letto
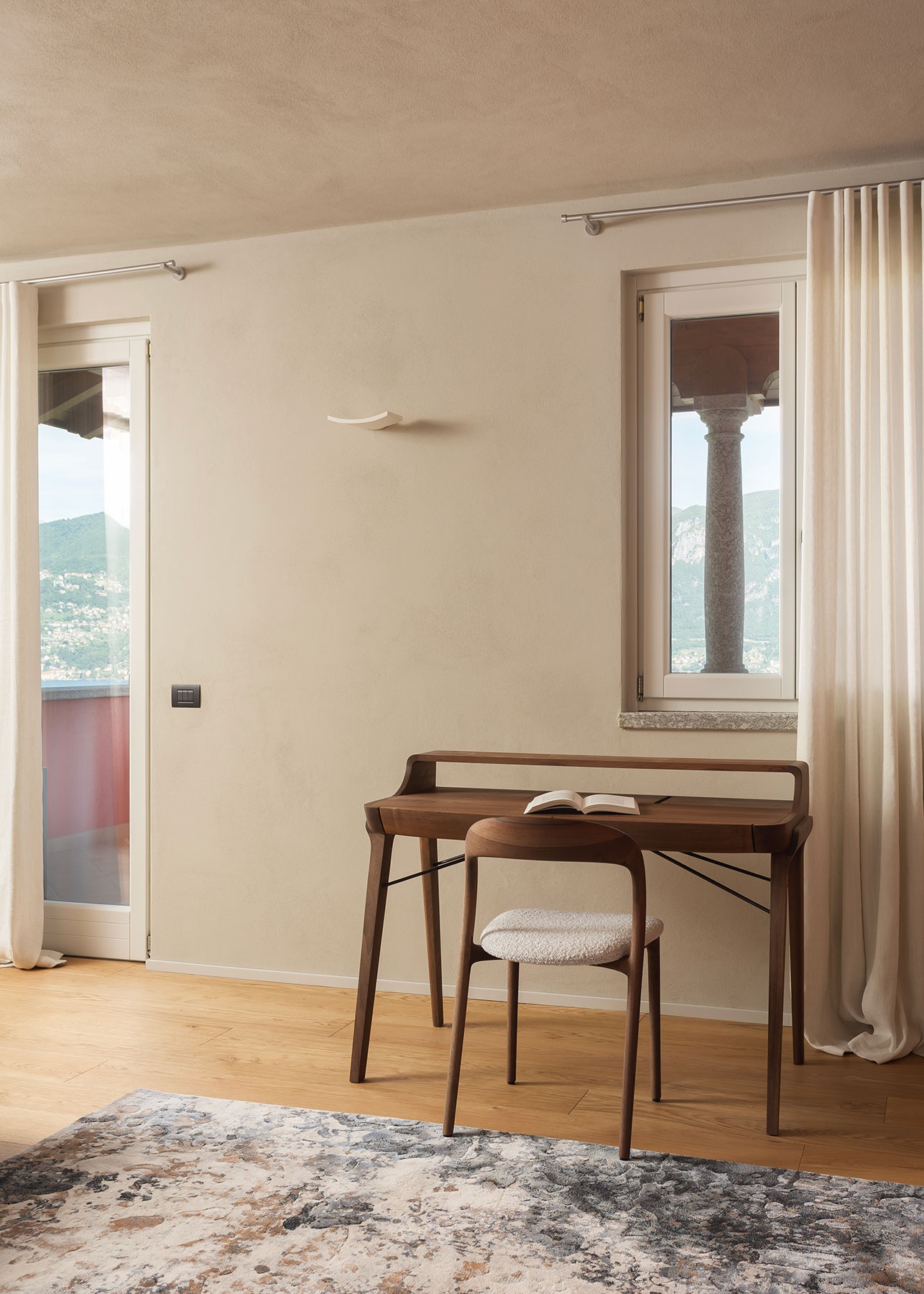
4 tag
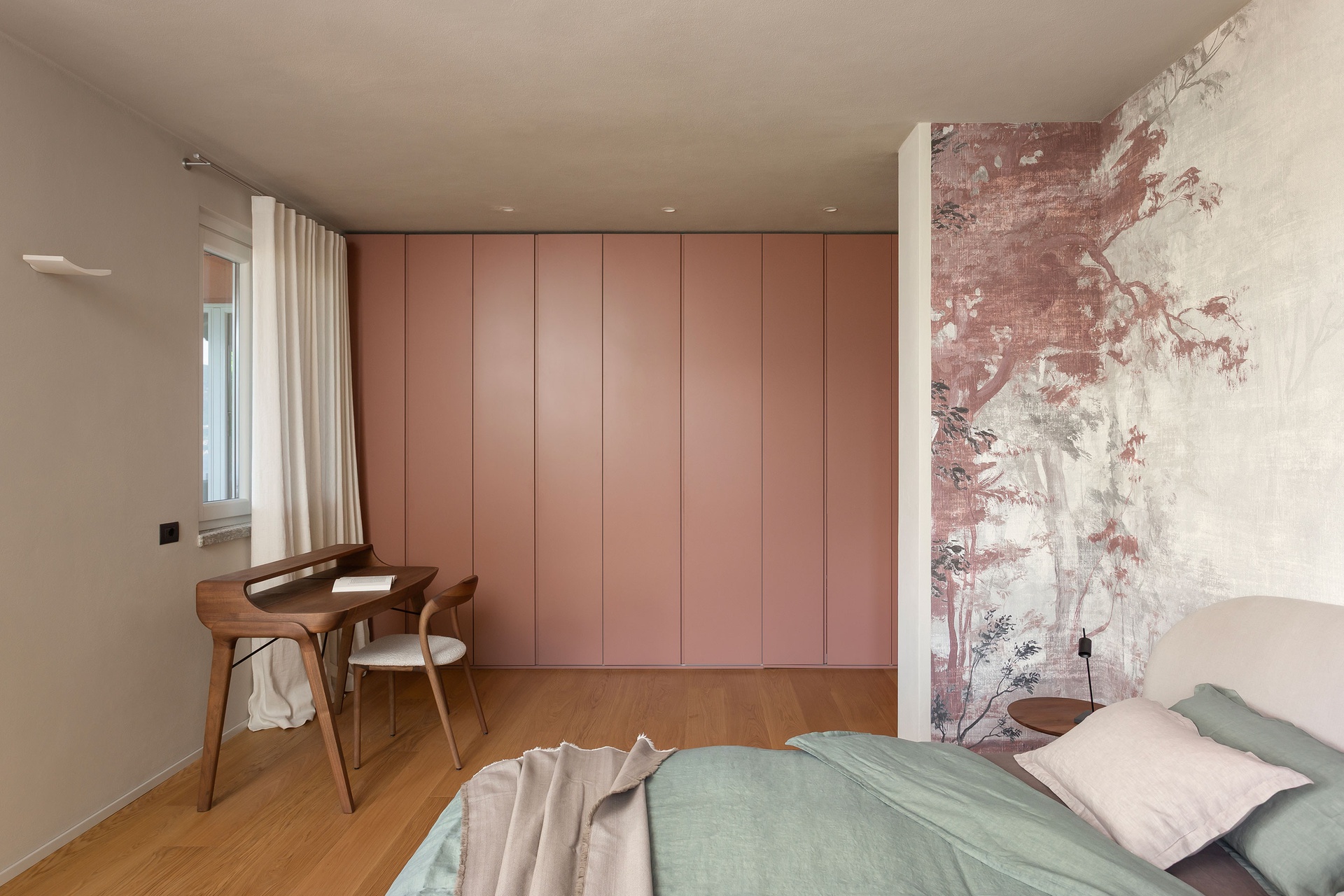
5 tag
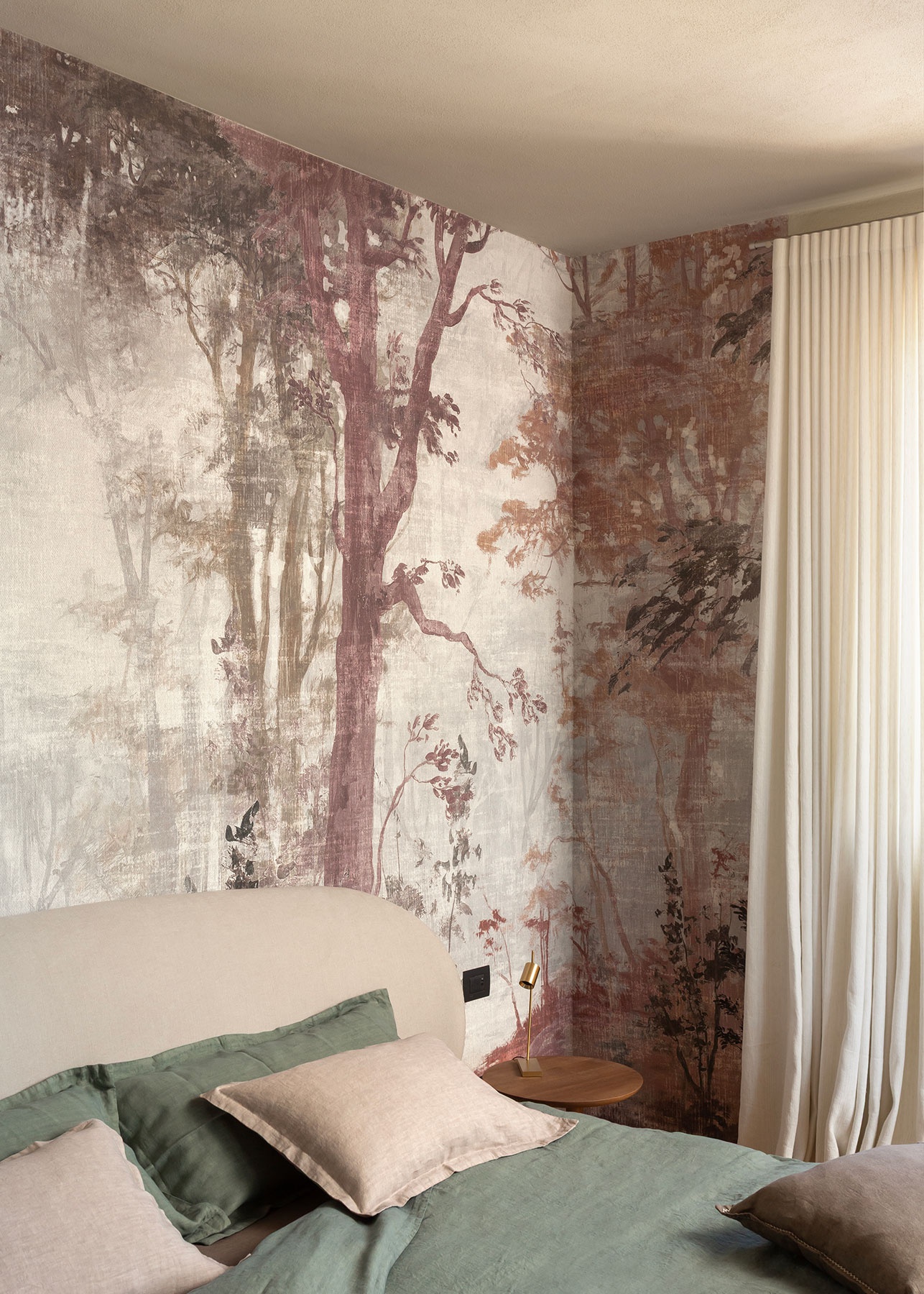
2 tag
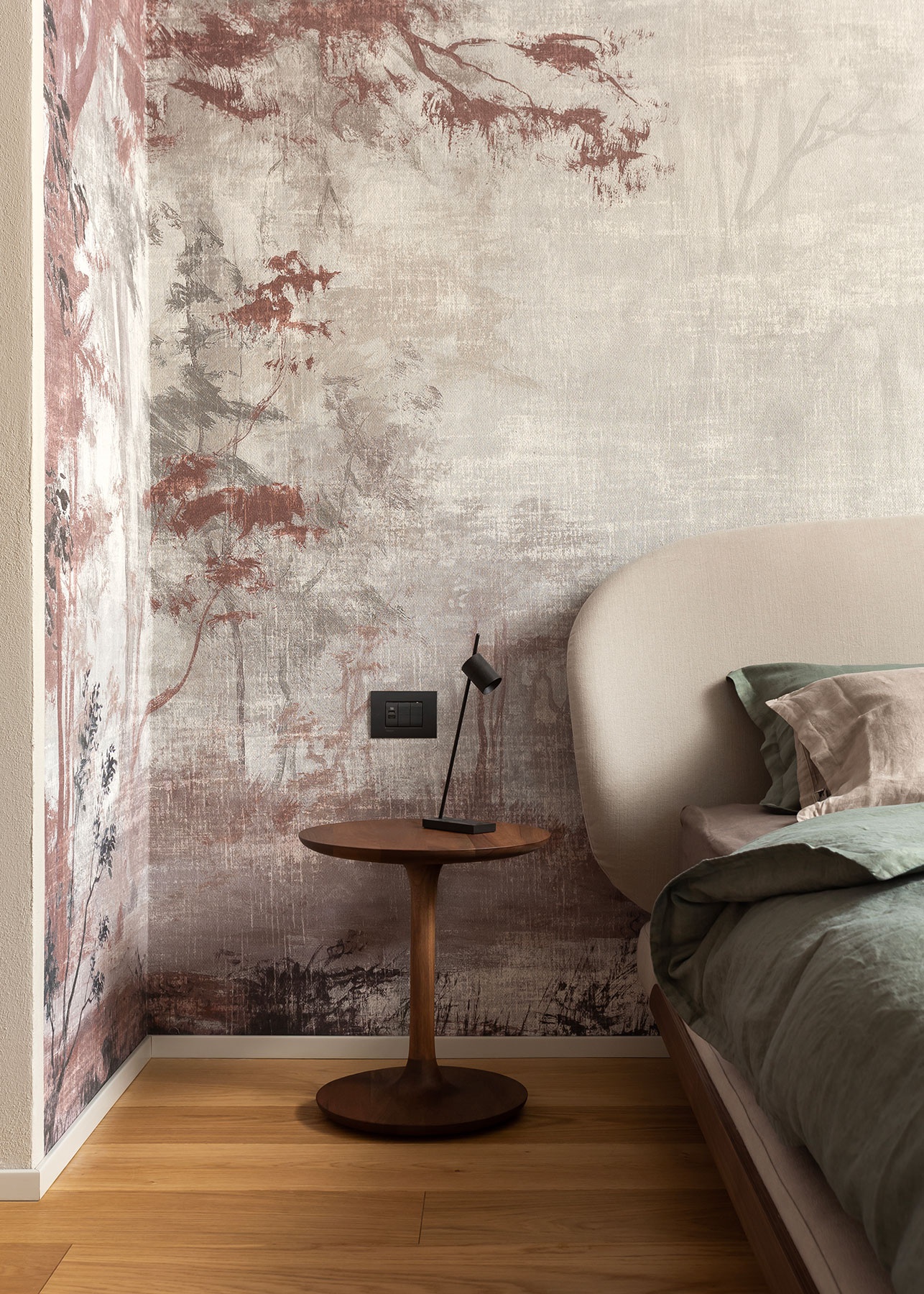
4 tag
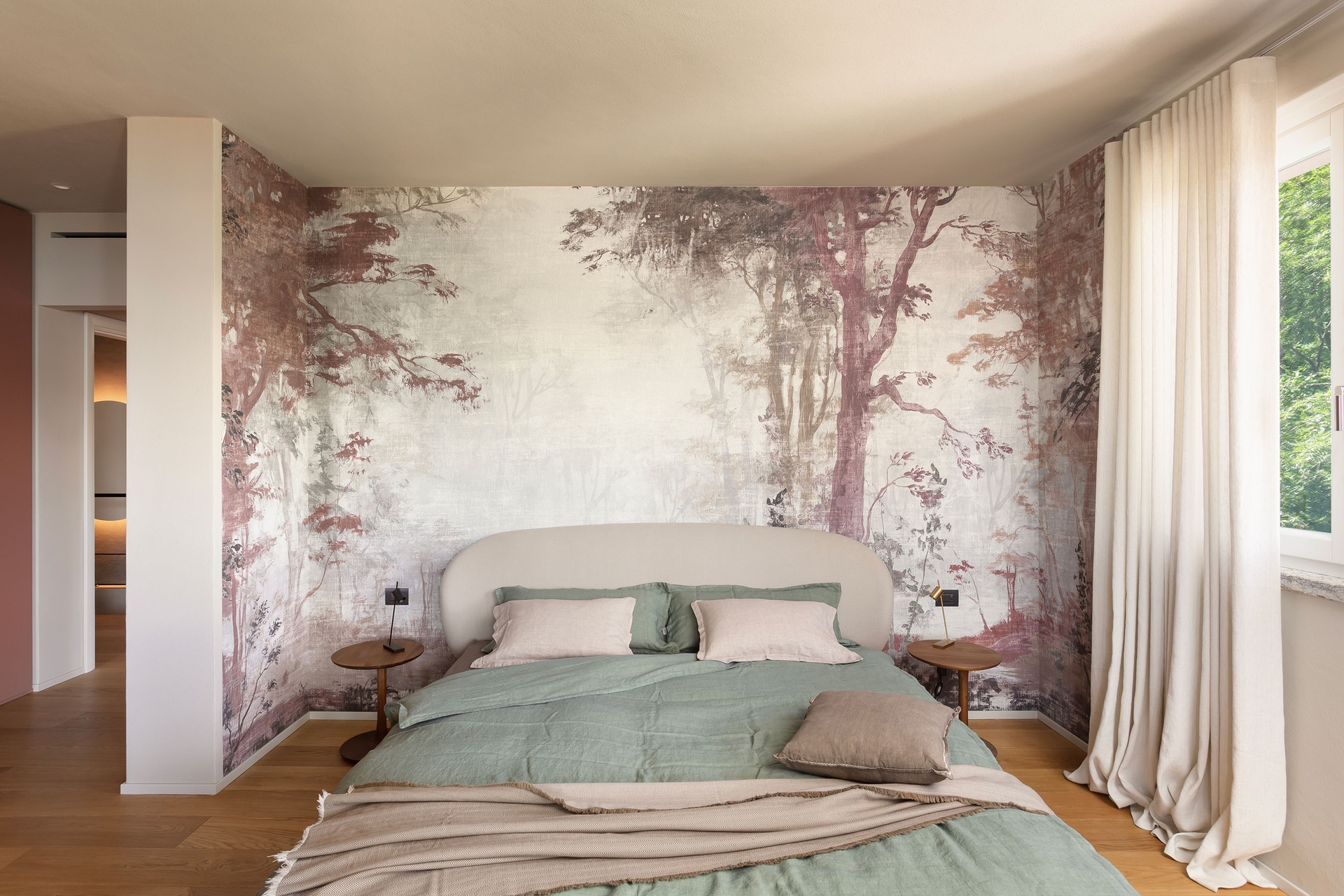
4 tag
Camera da Letto
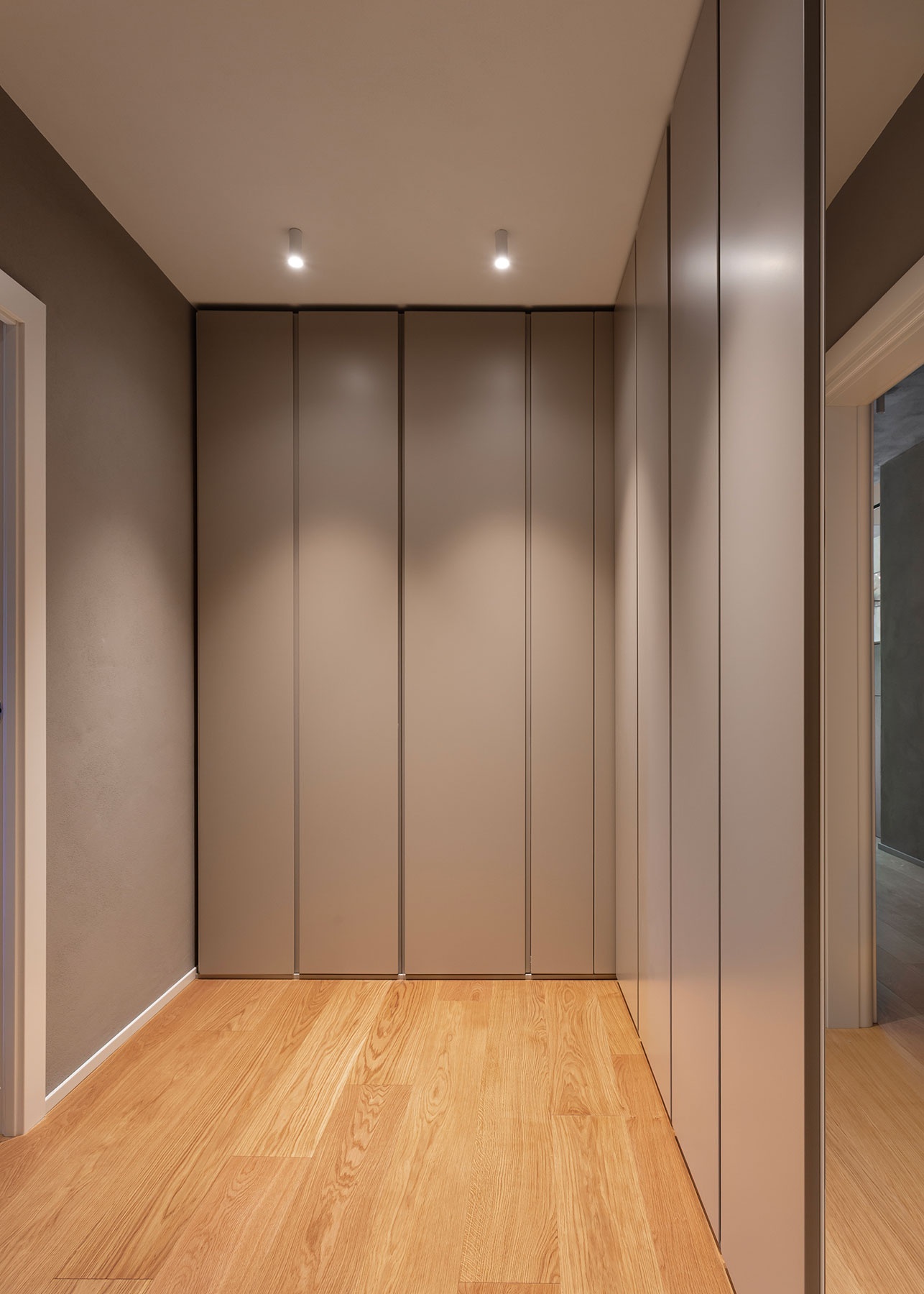
2 tag
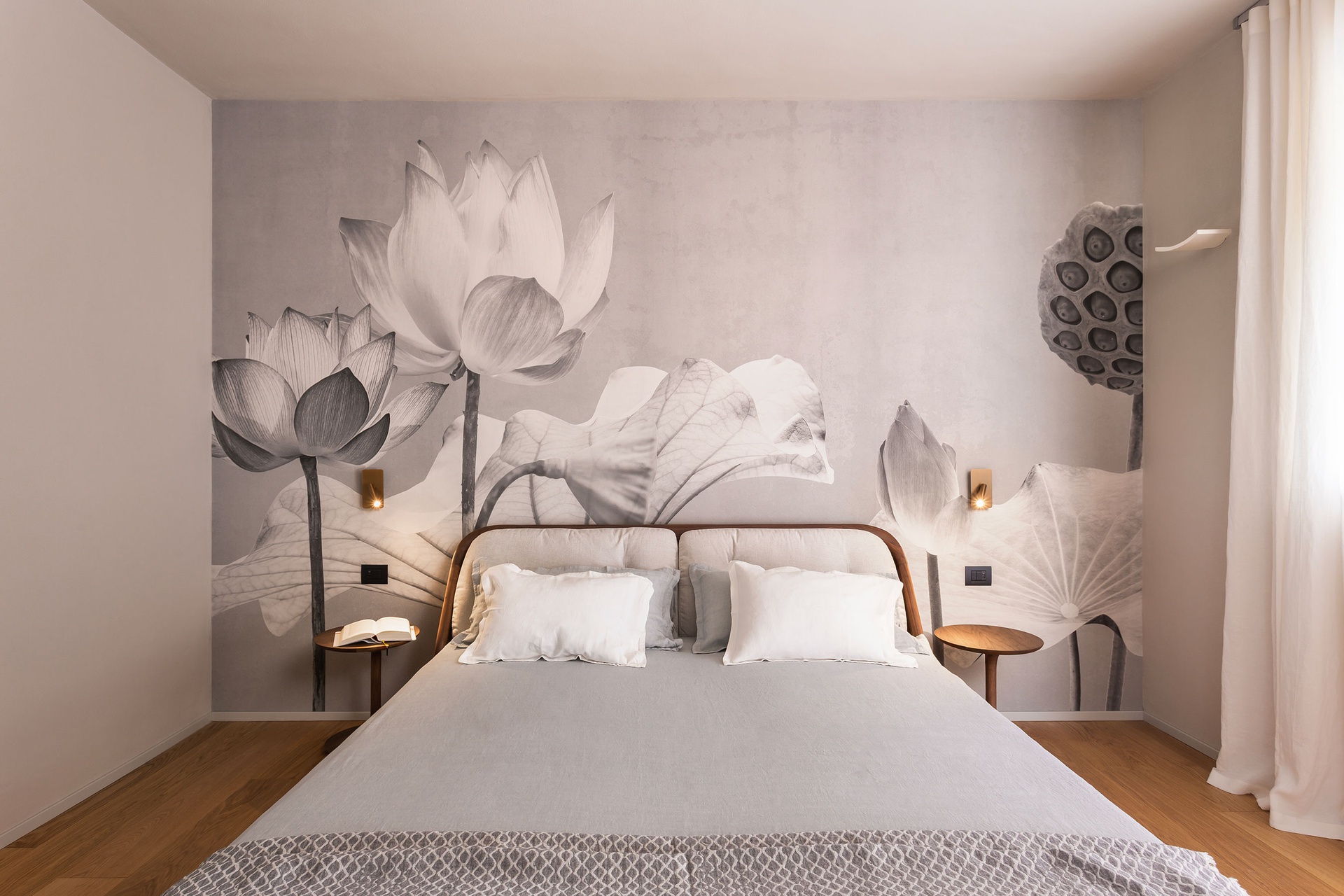
5 tag
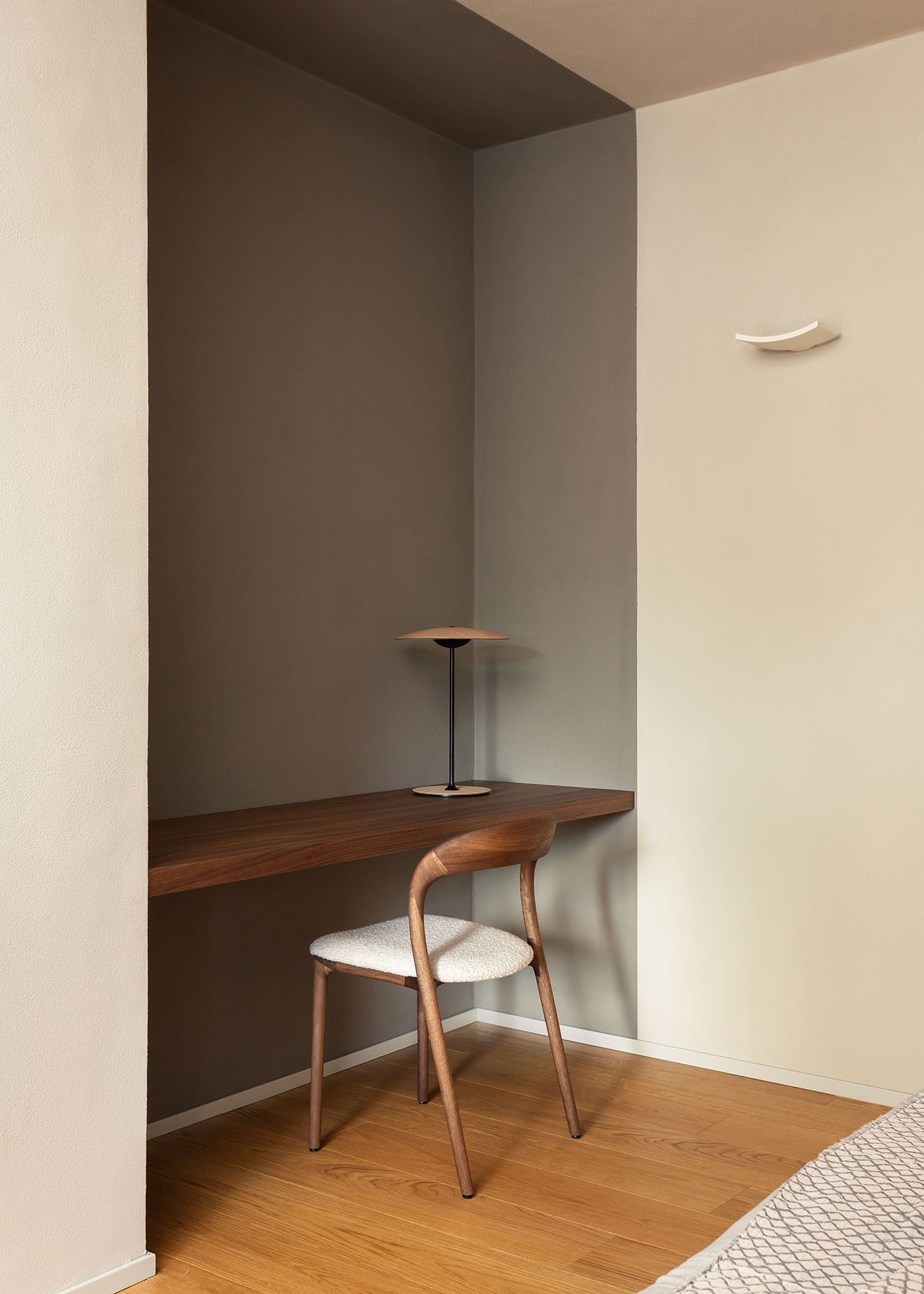
3 tag
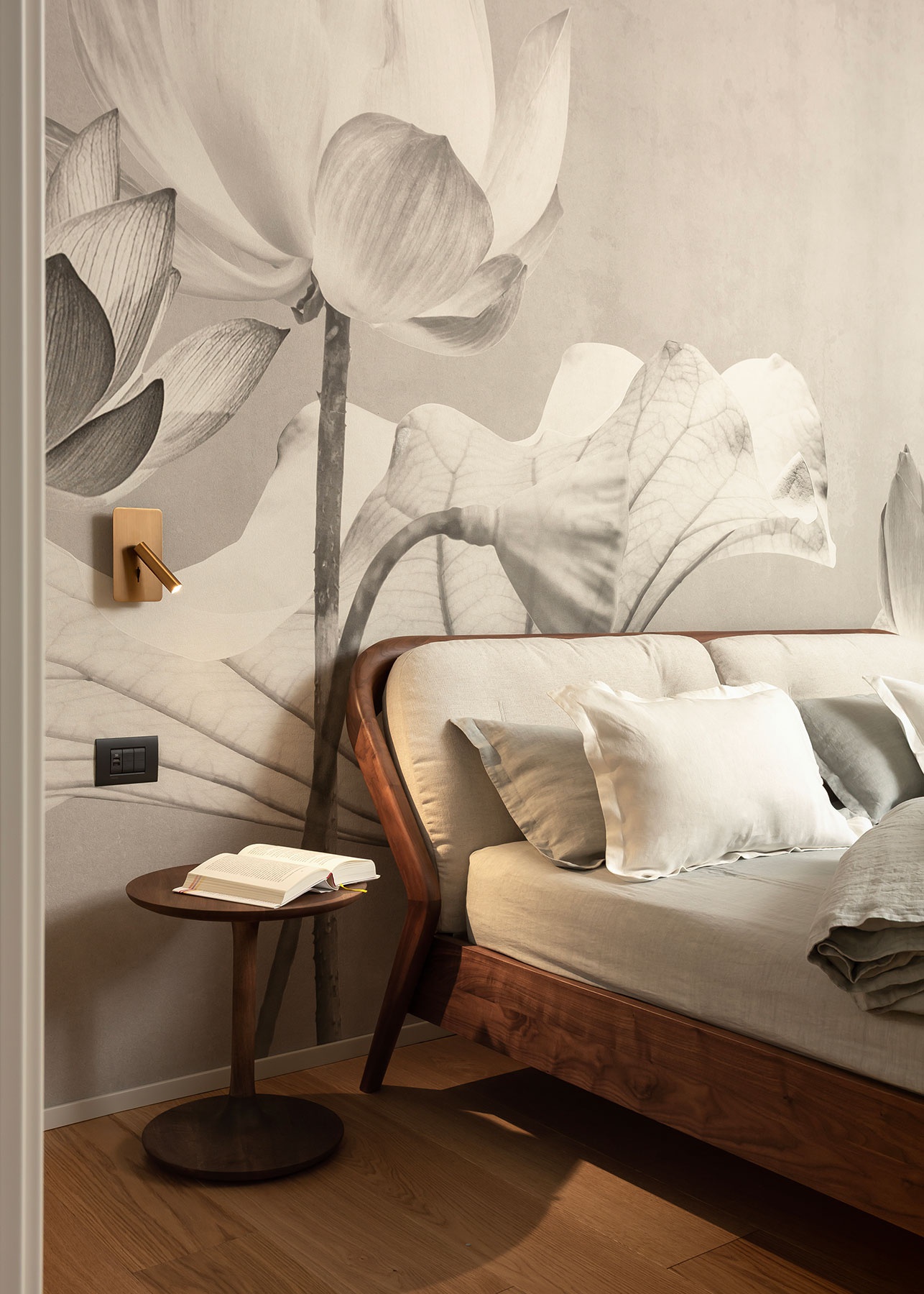
3 tag
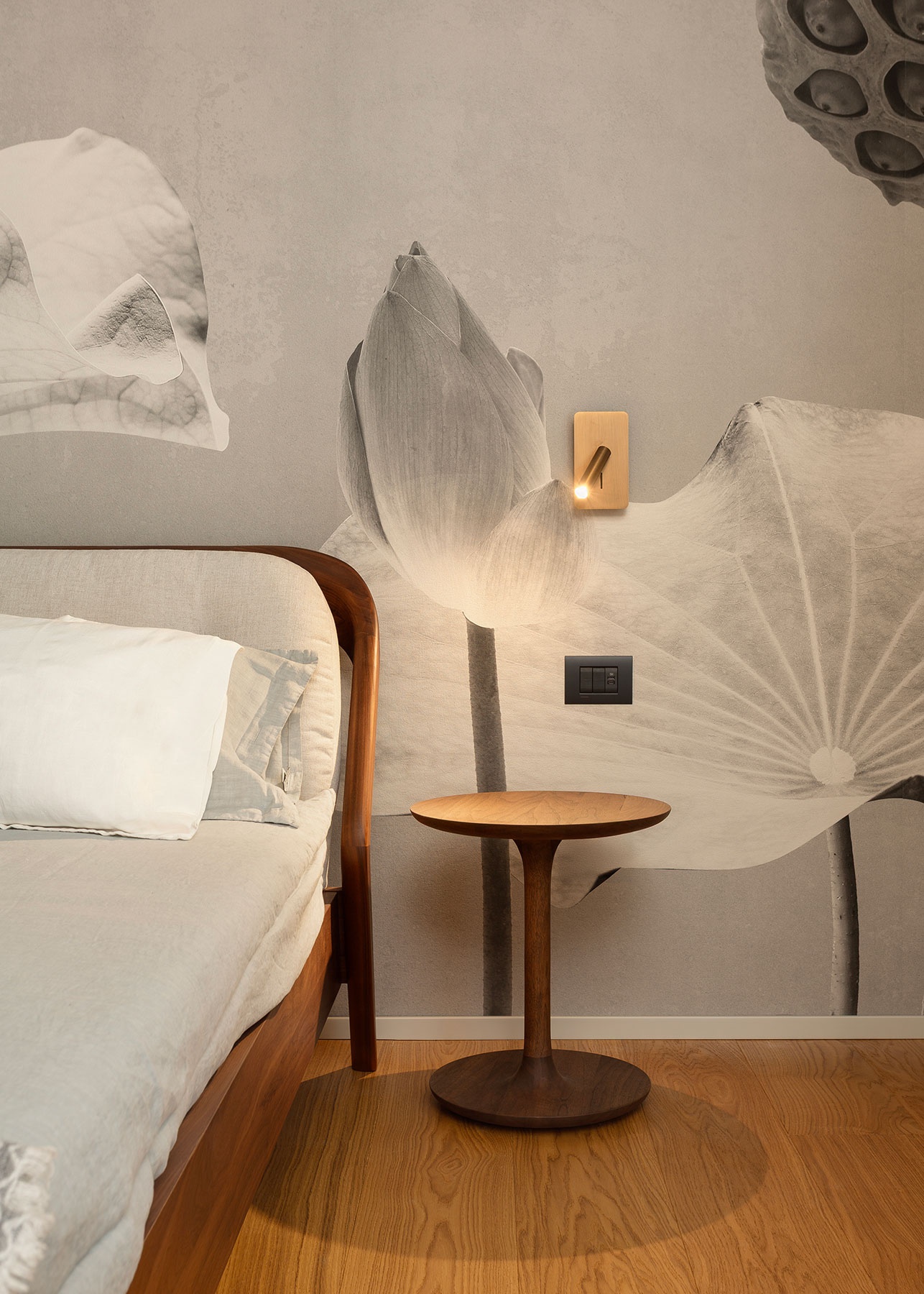
3 tag
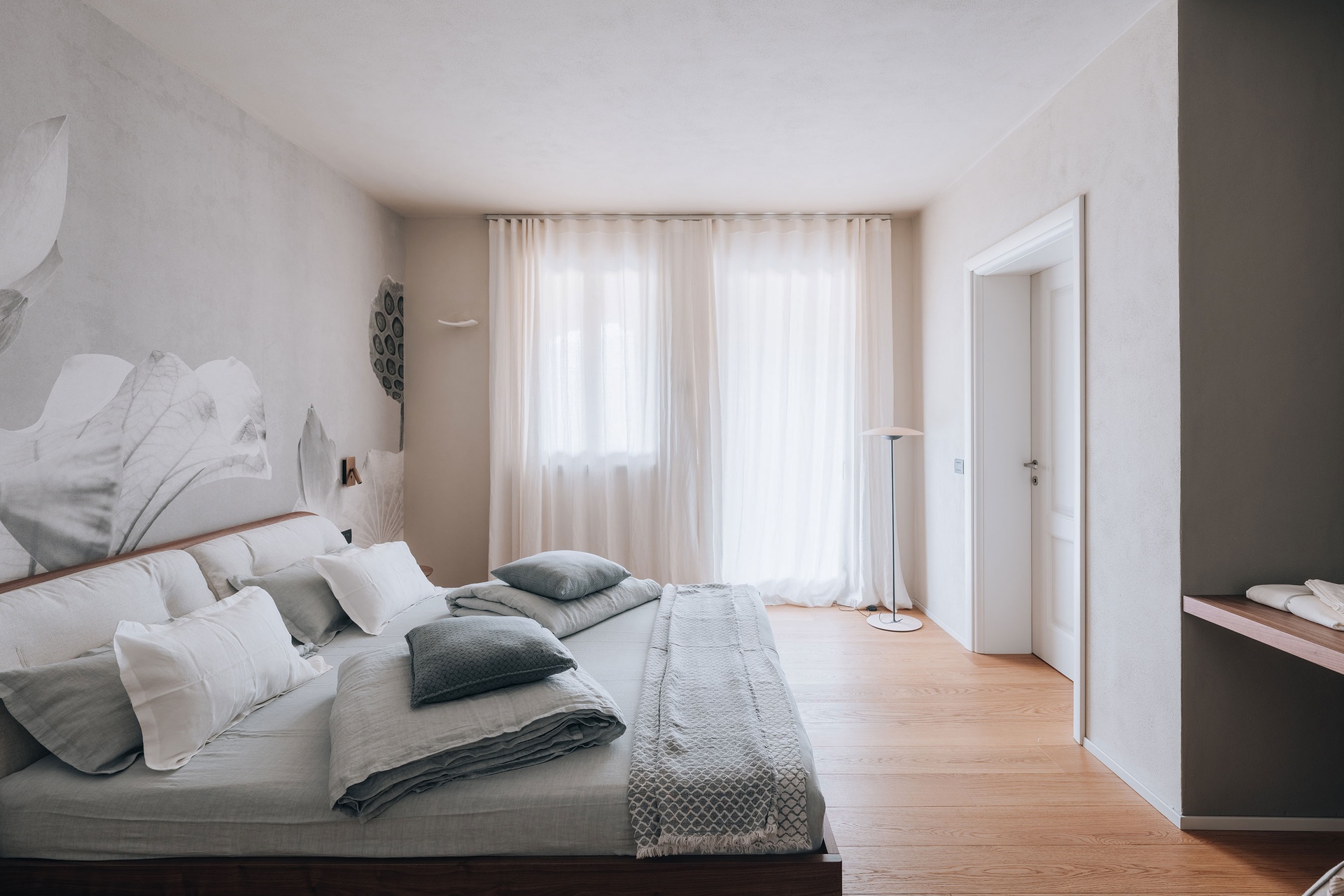
4 tag
Bagno
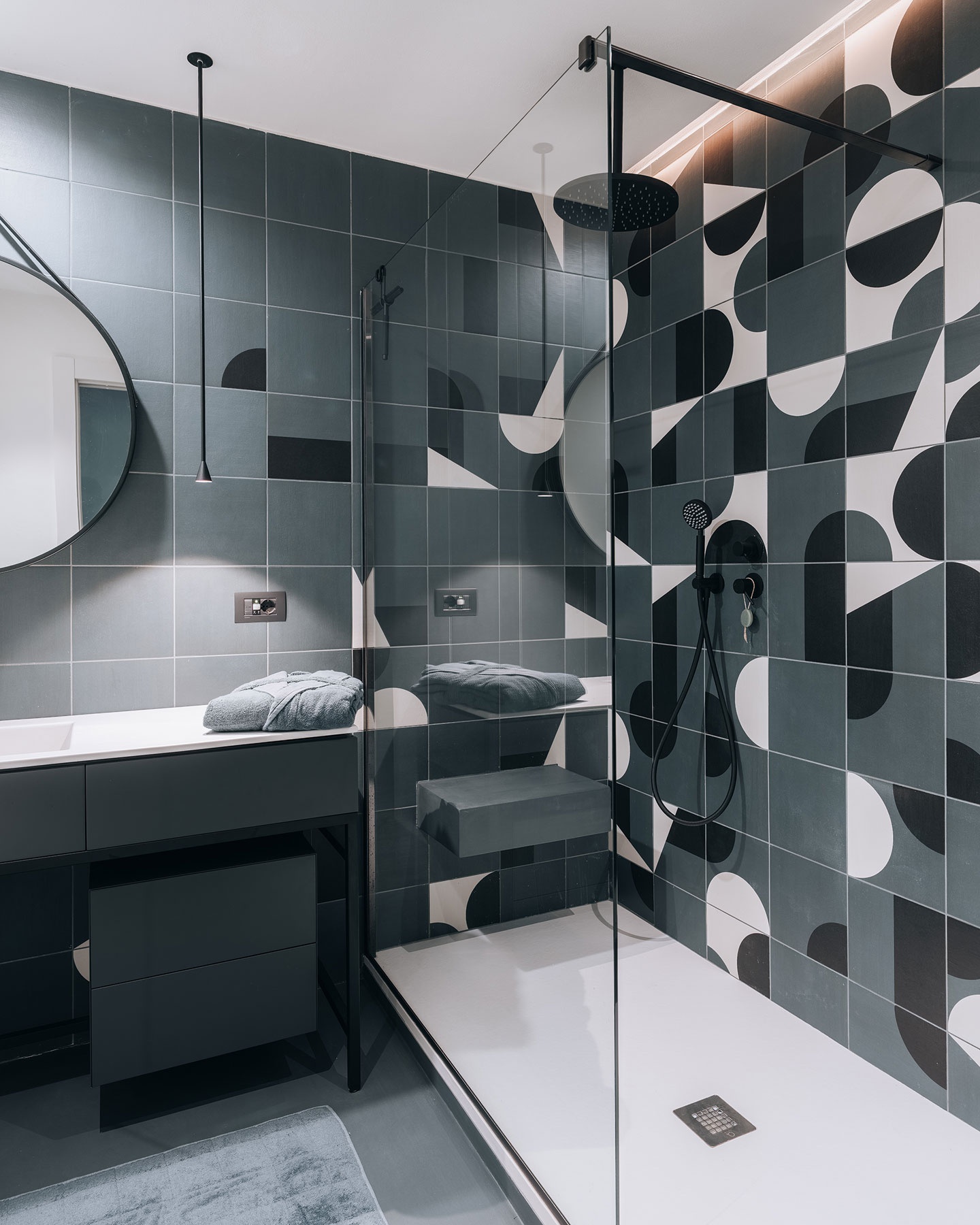
4 tag
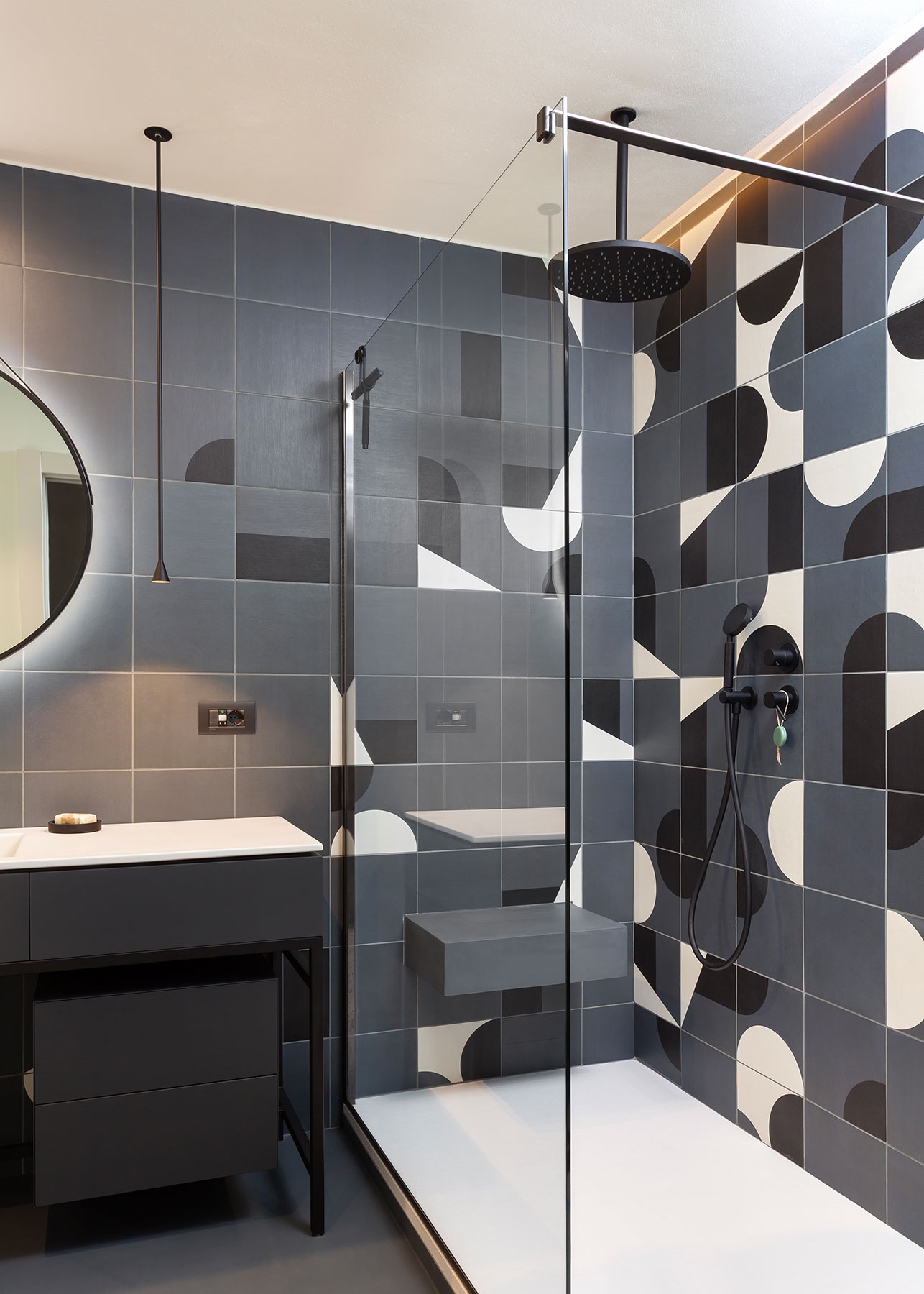
4 tag
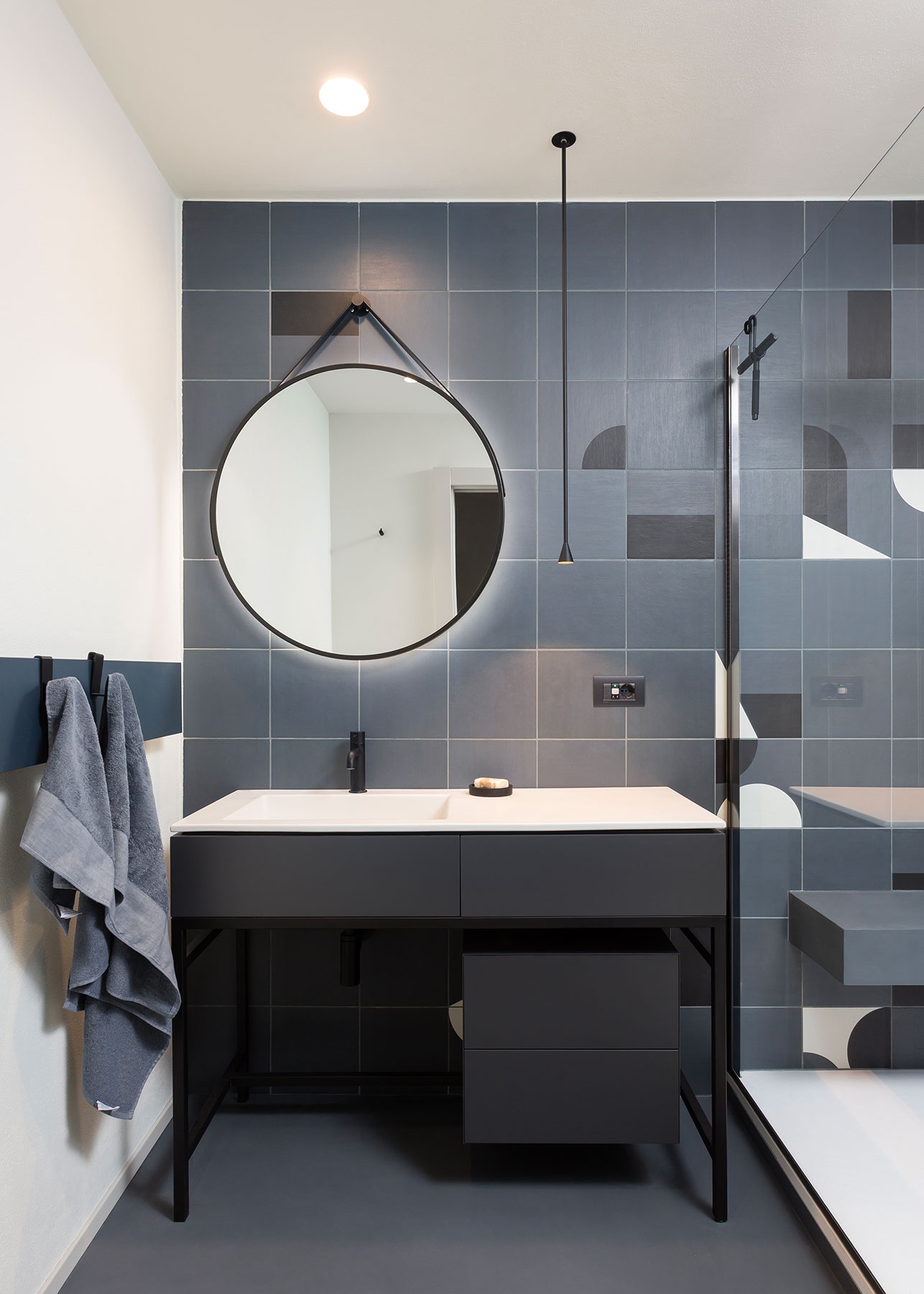
5 tag
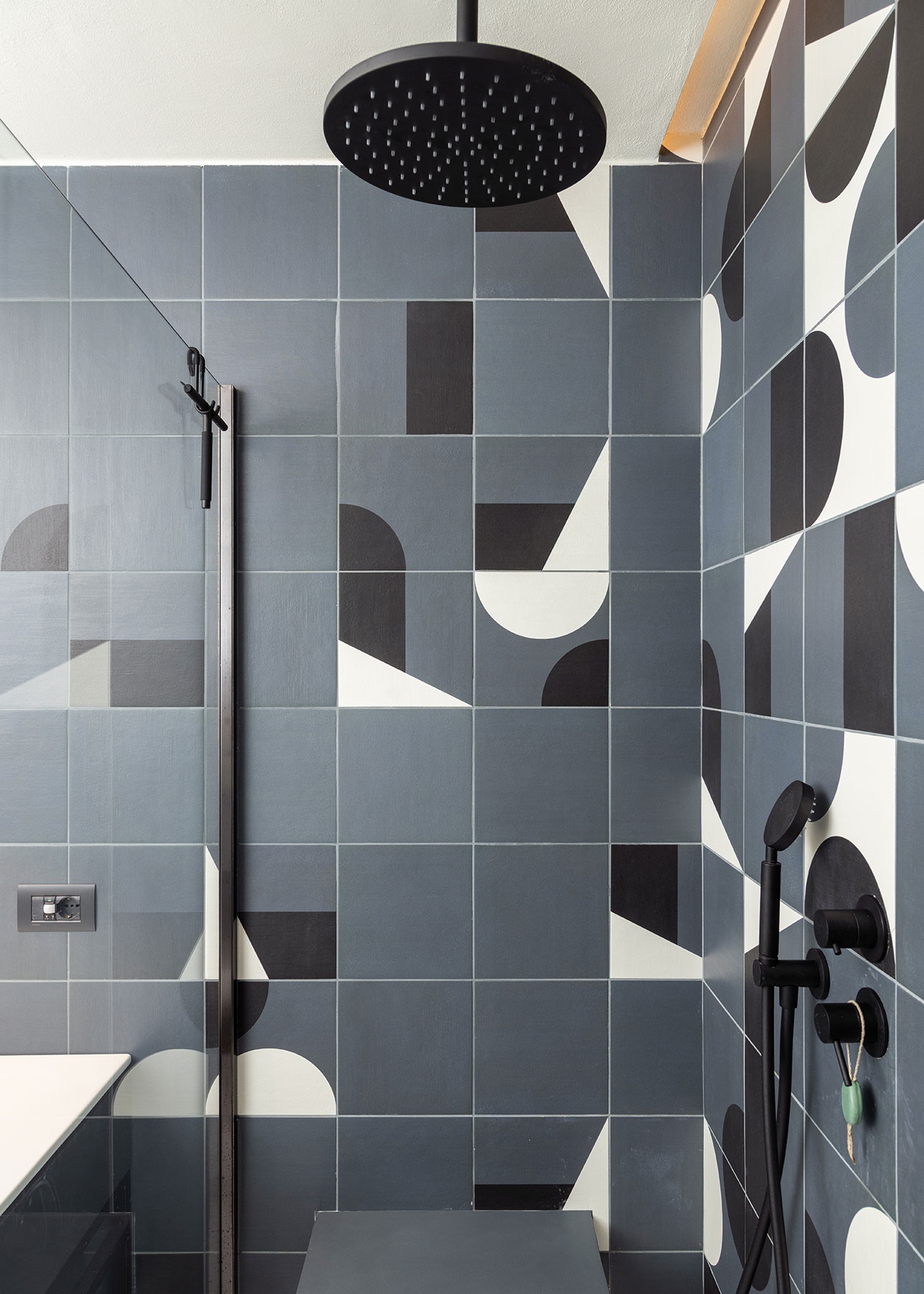
2 tag
Bagno
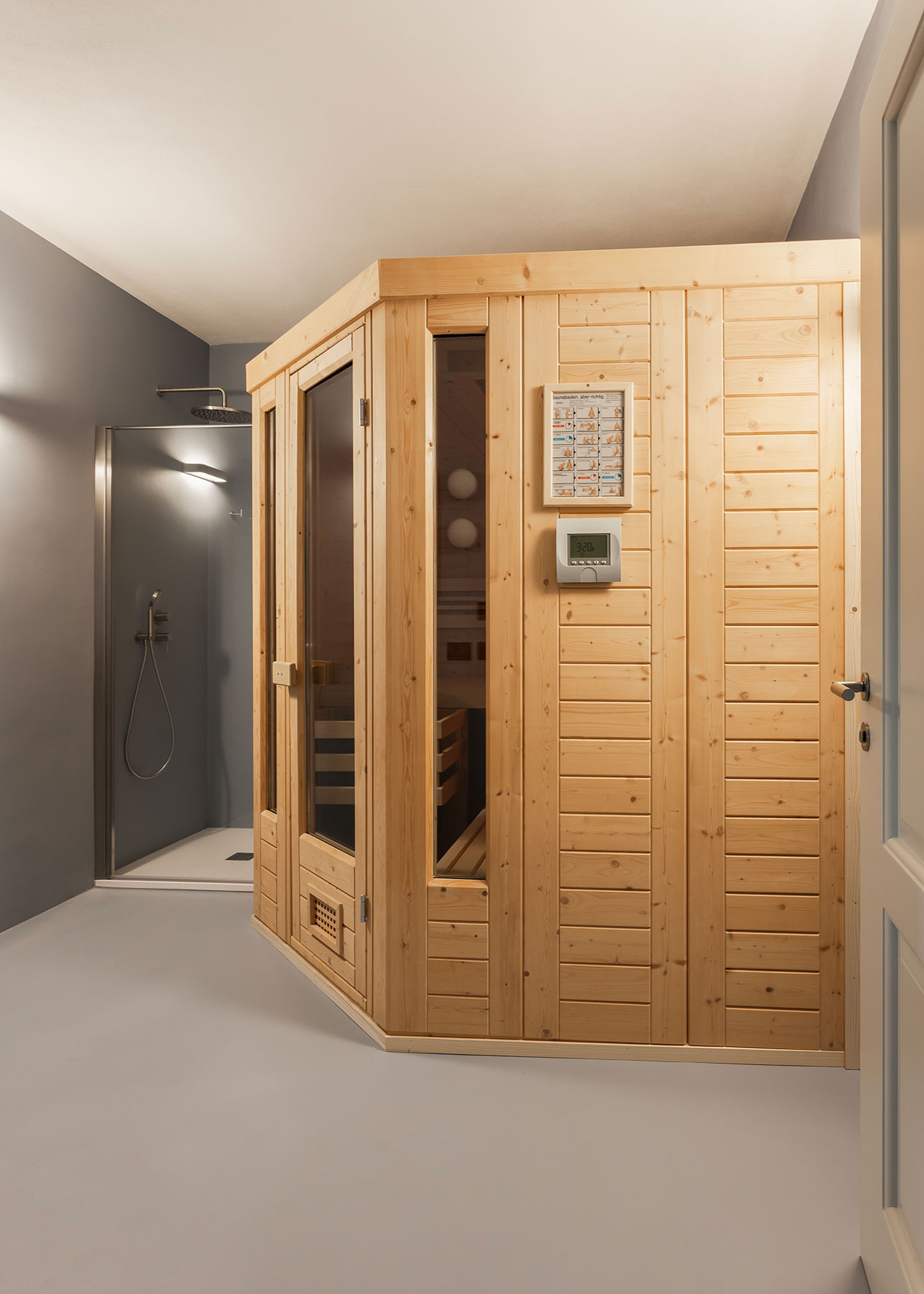
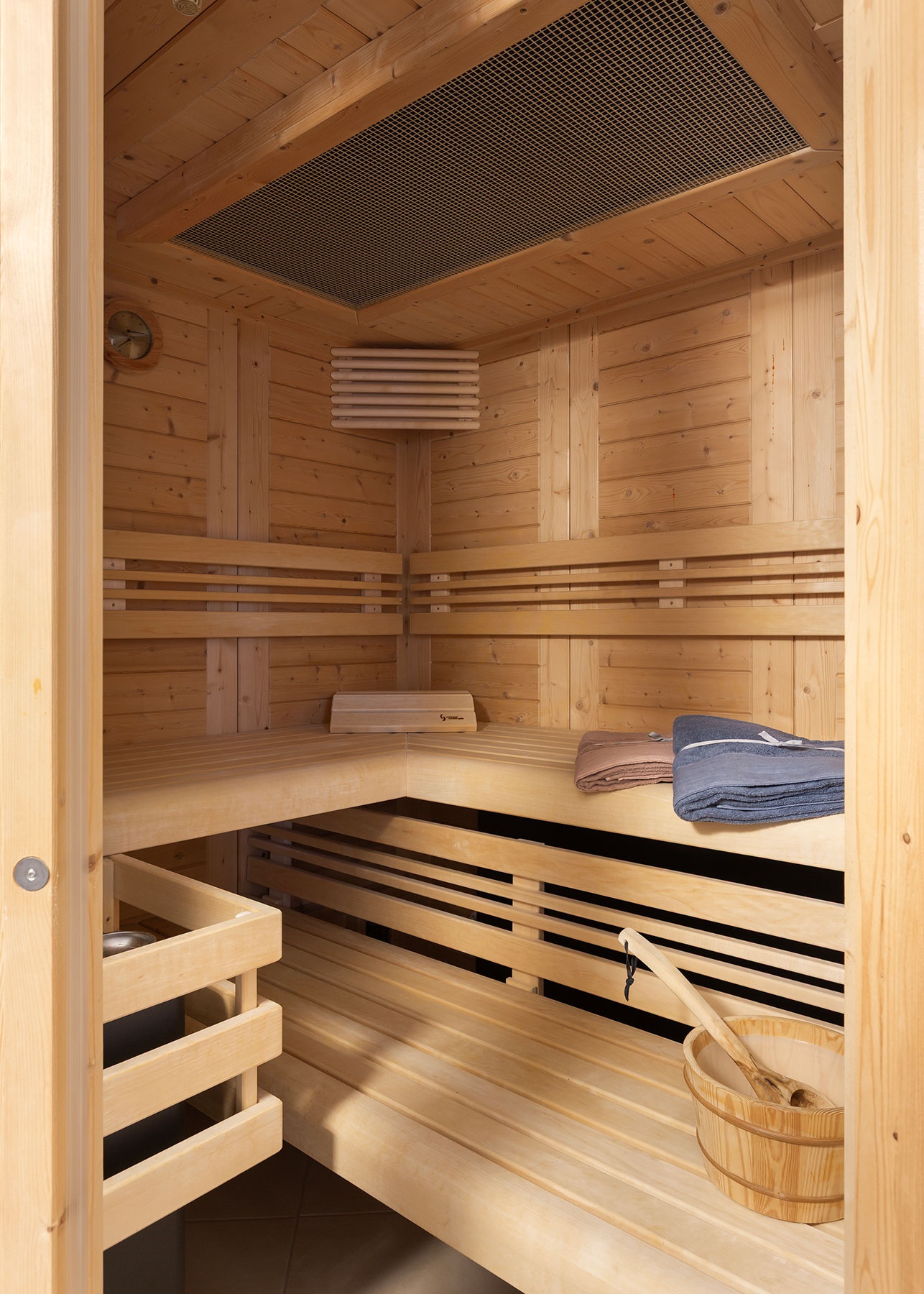
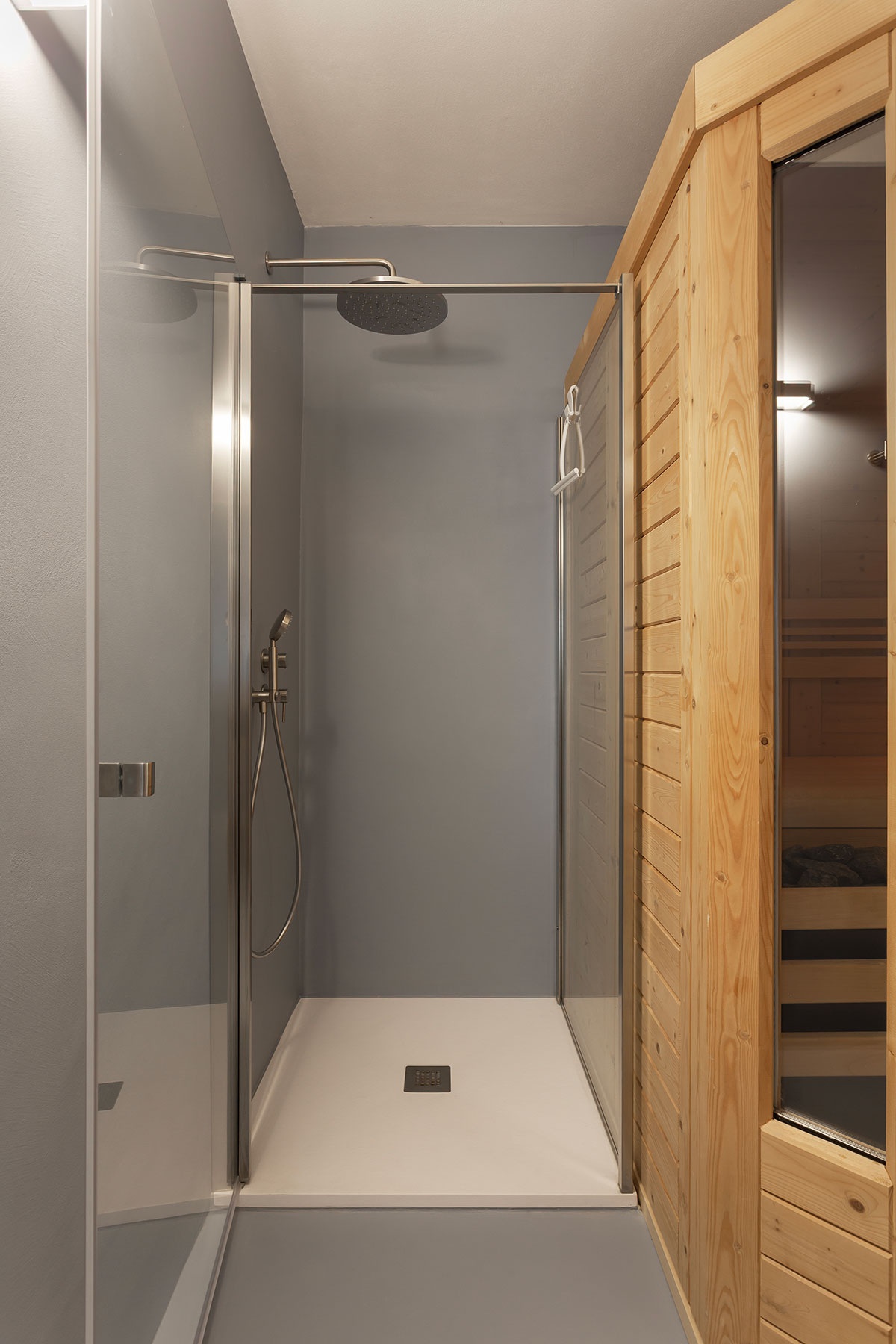
1 tag
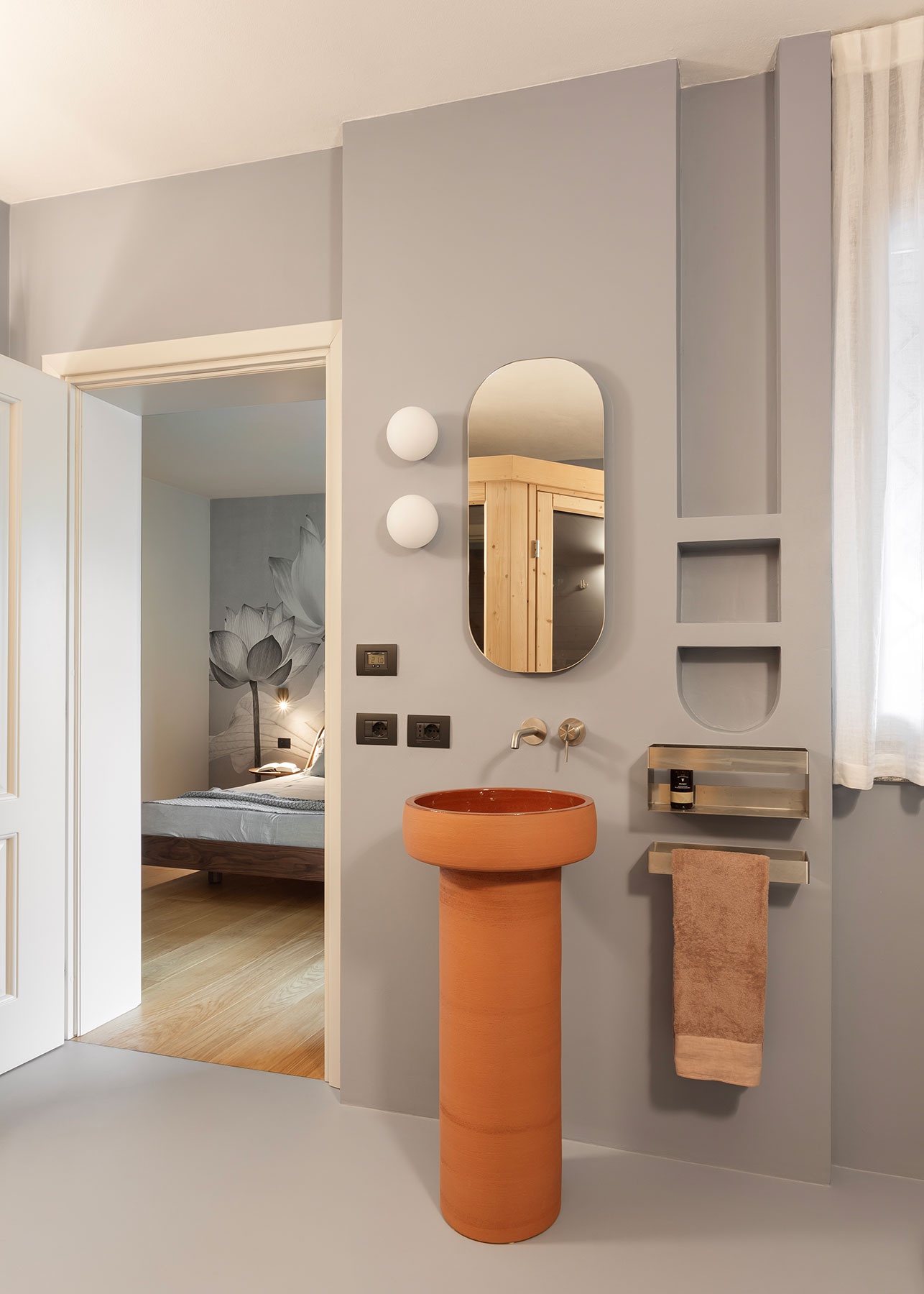
3 tag
Bagno
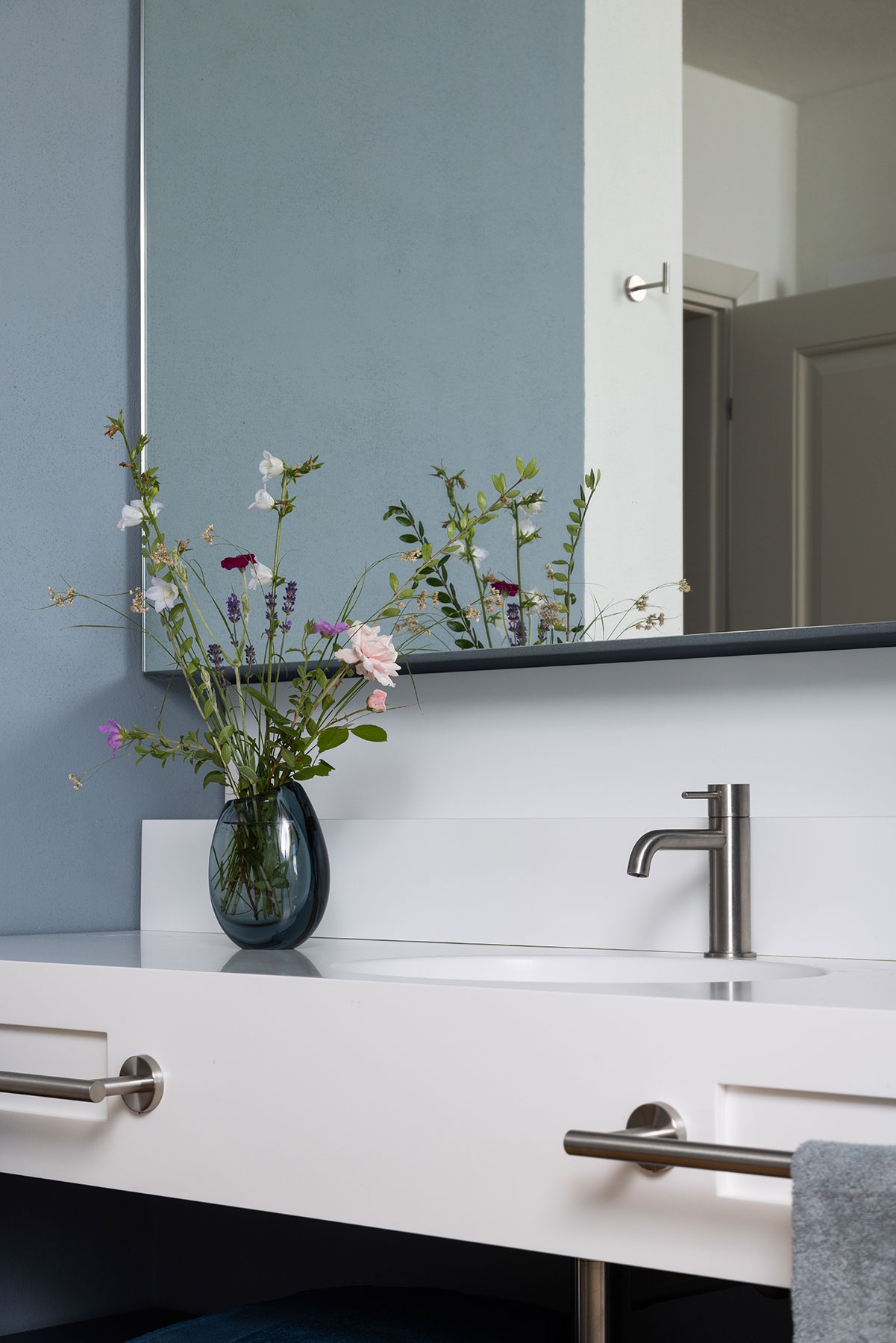
2 tag
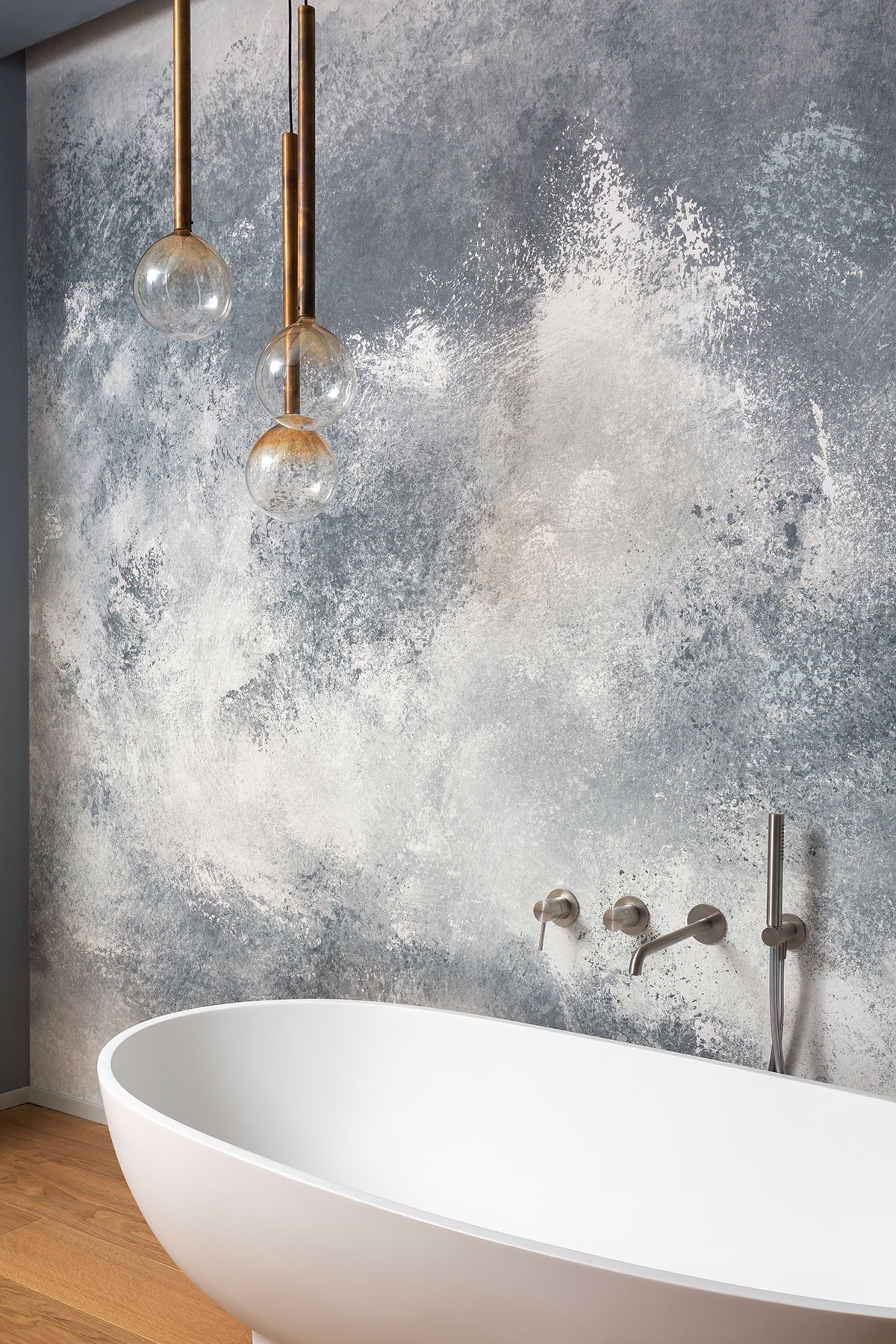
4 tag
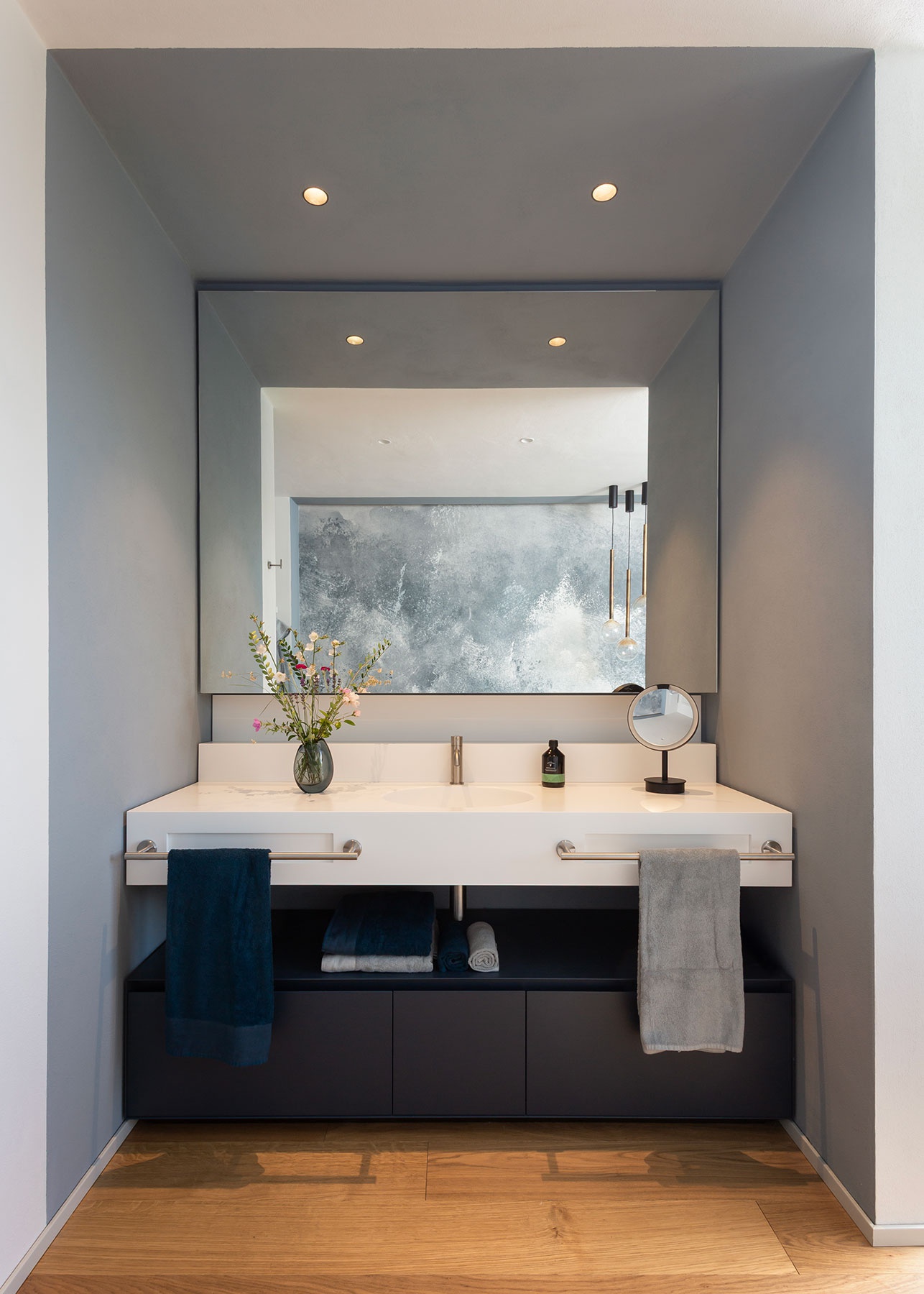
3 tag
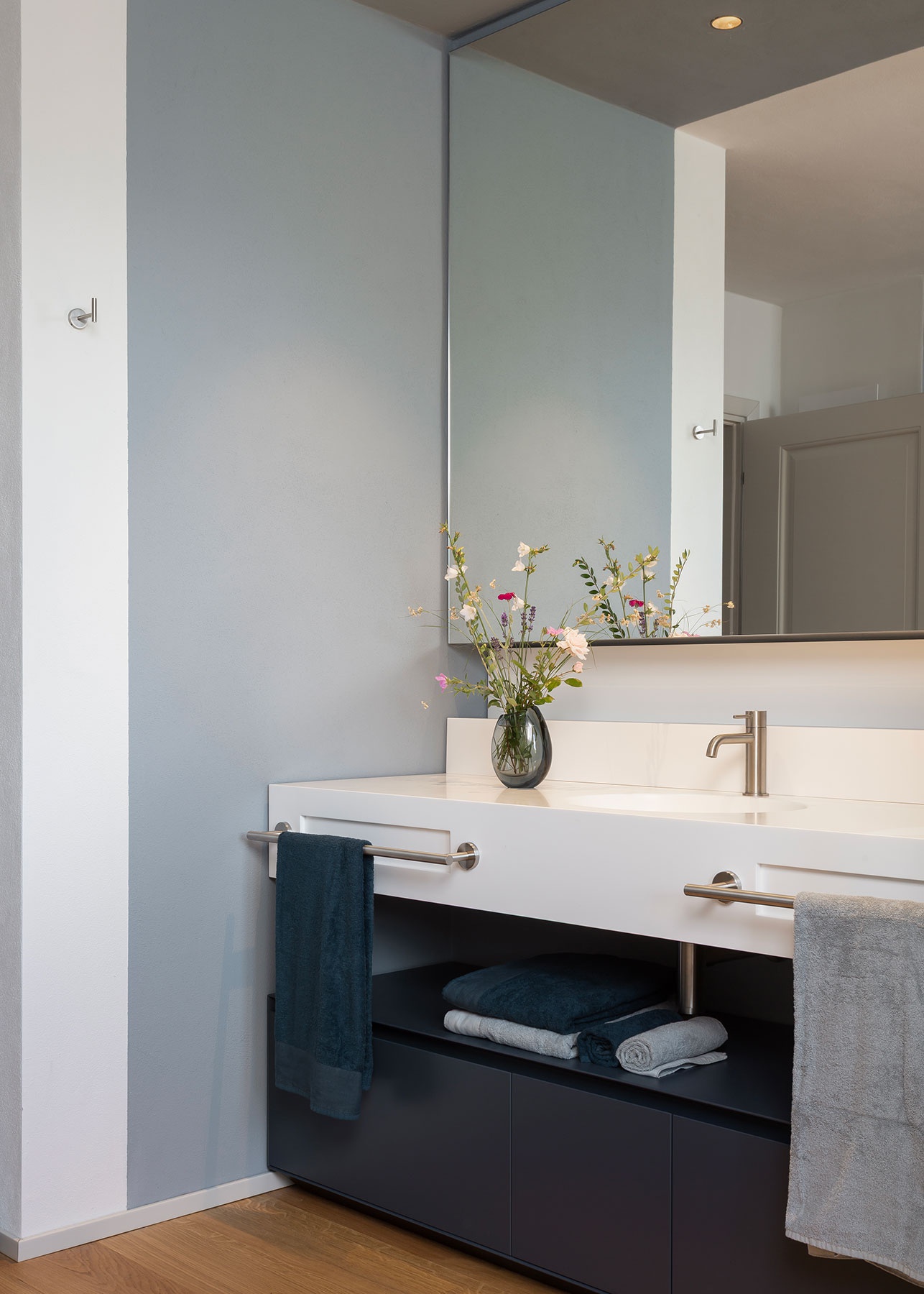
2 tag
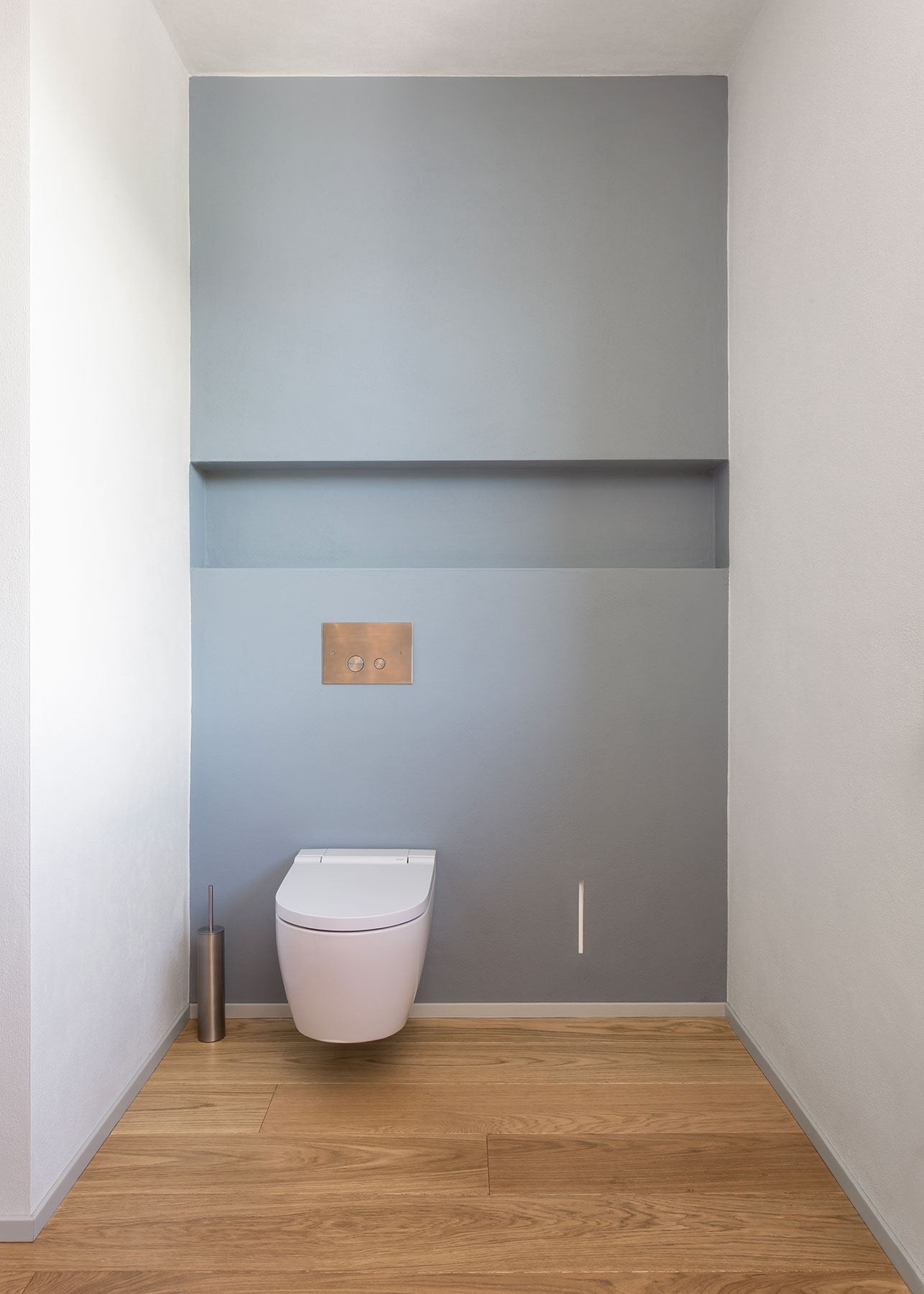
3 tag
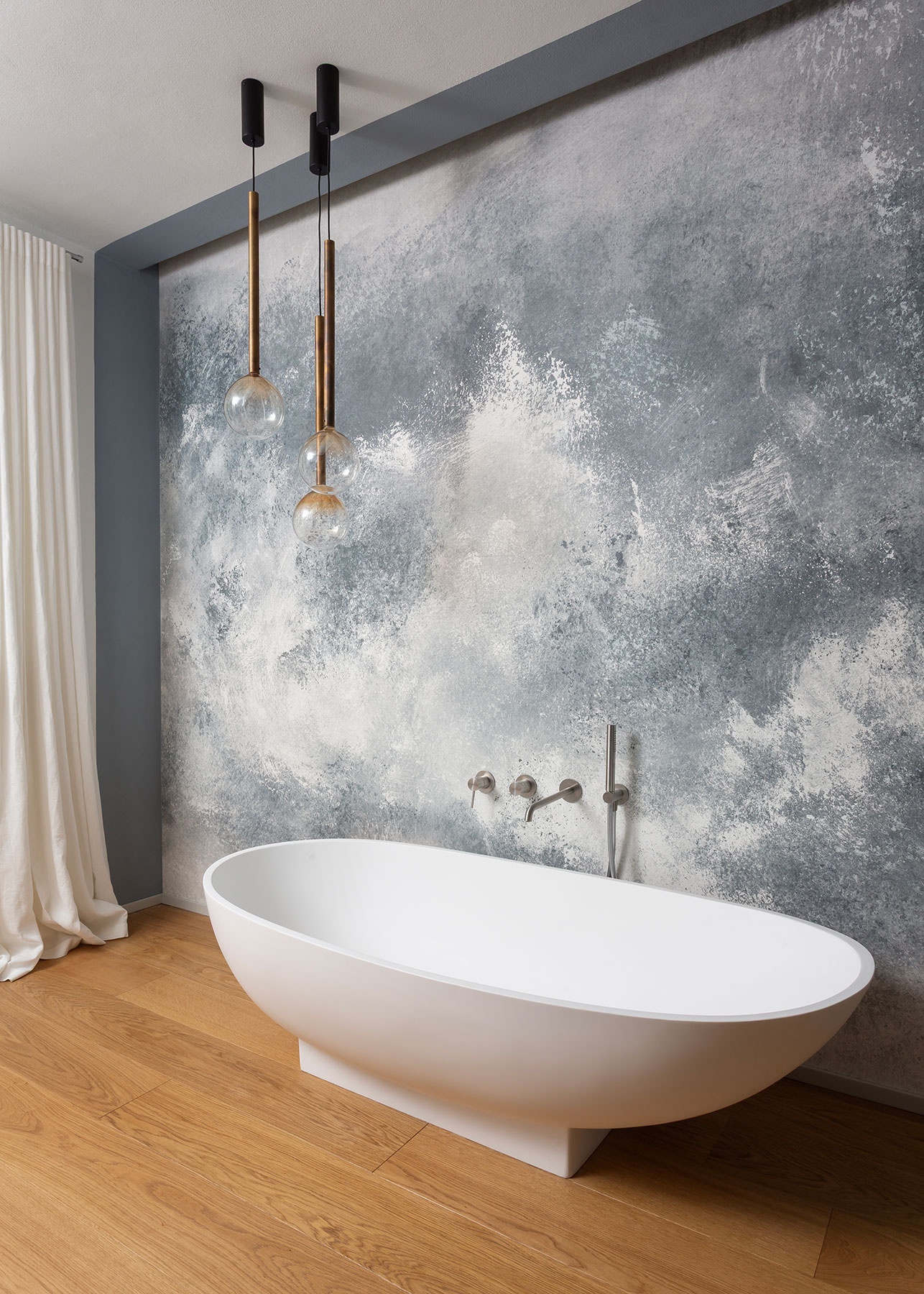
6 tag
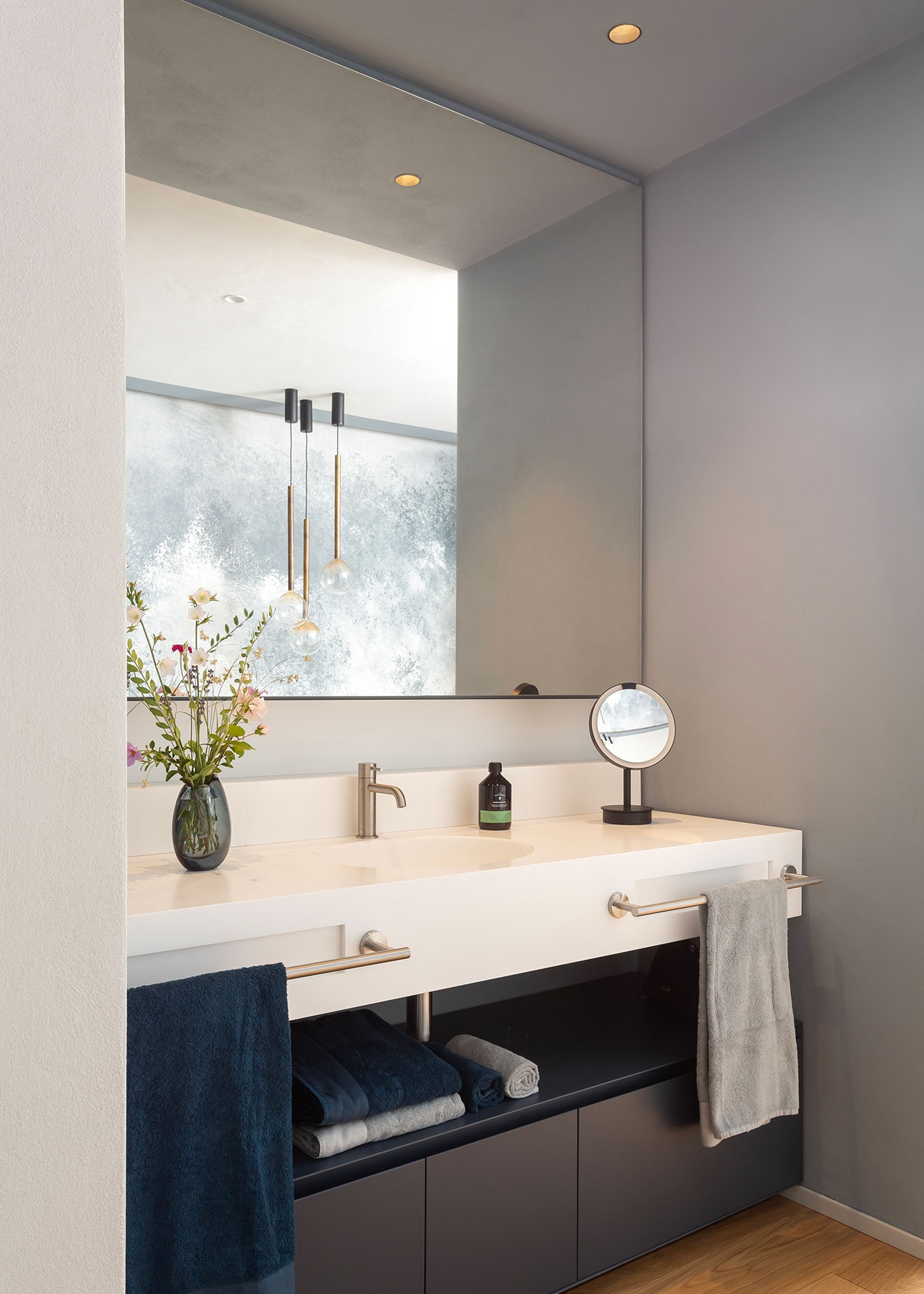
2 tag
Bagno di Servizio
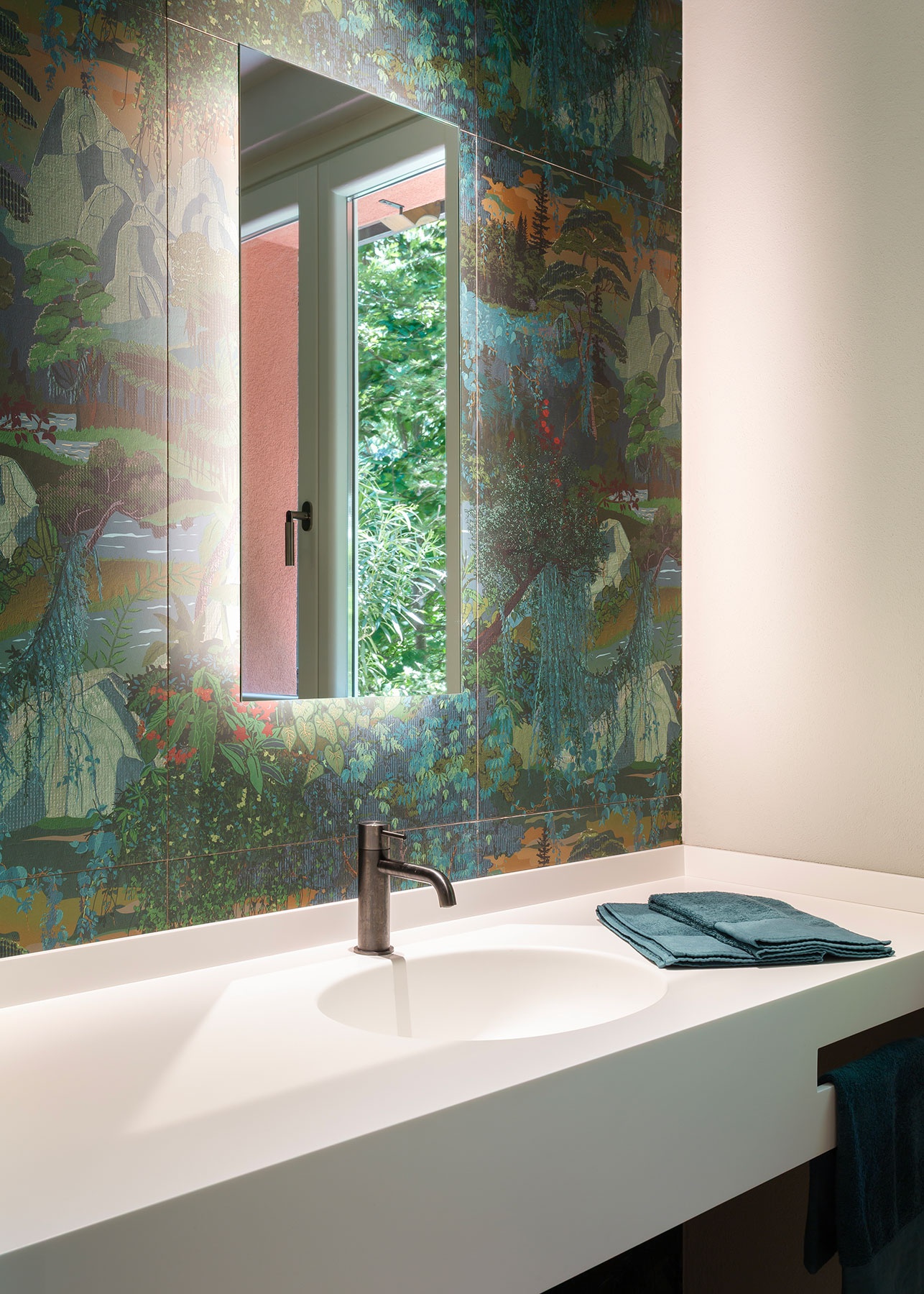
4 tag
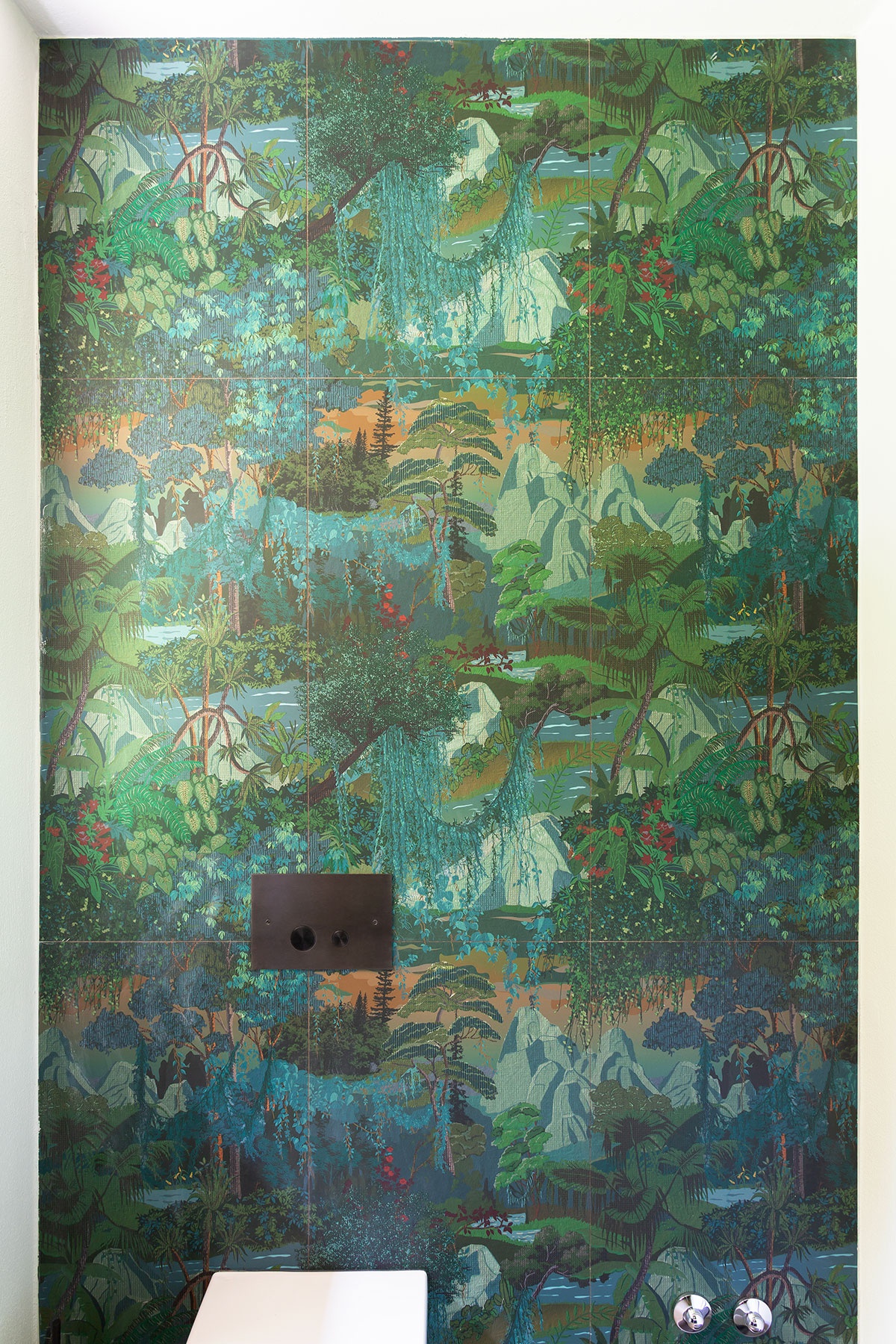
2 tag
Corridoio
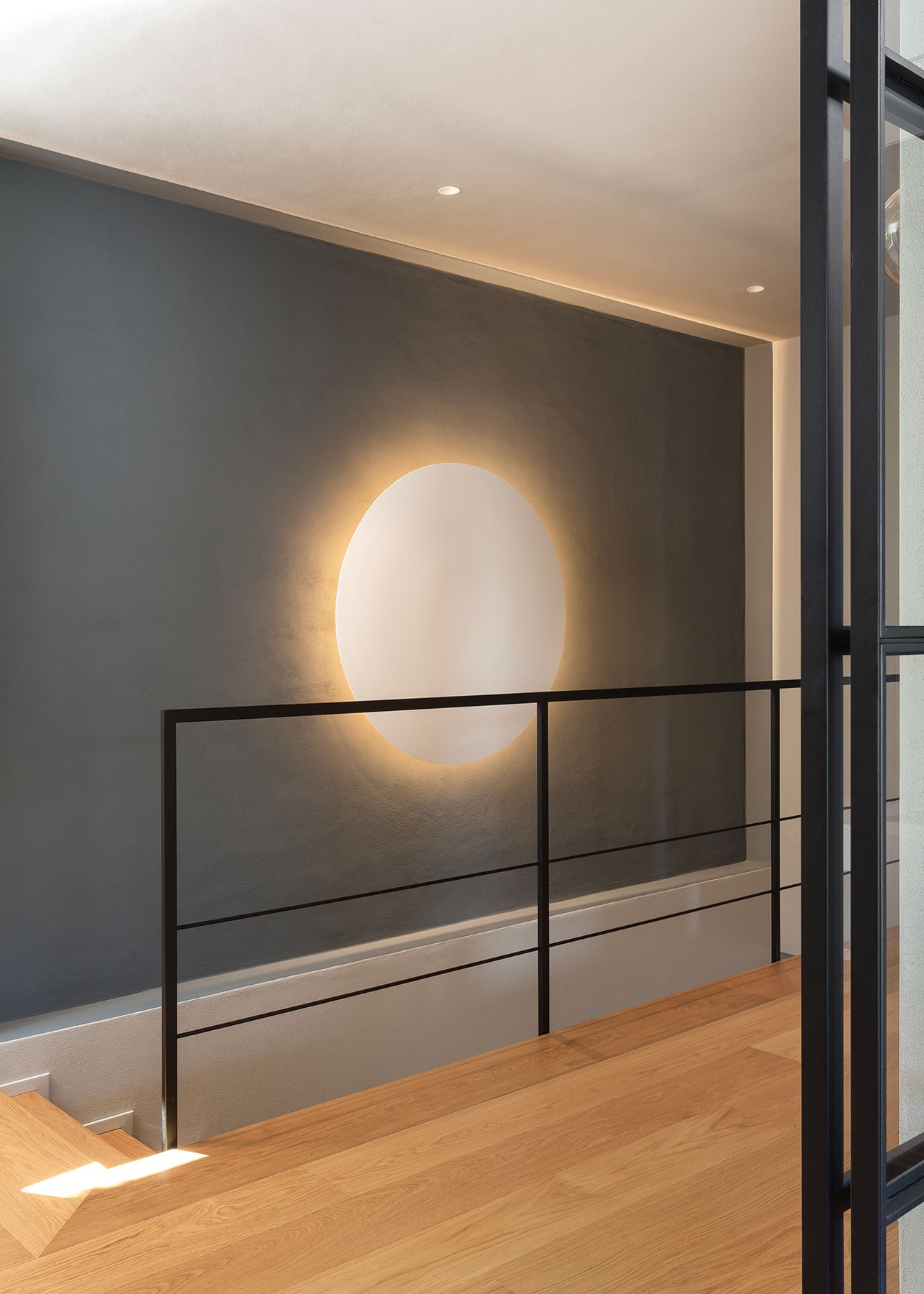
3 tag
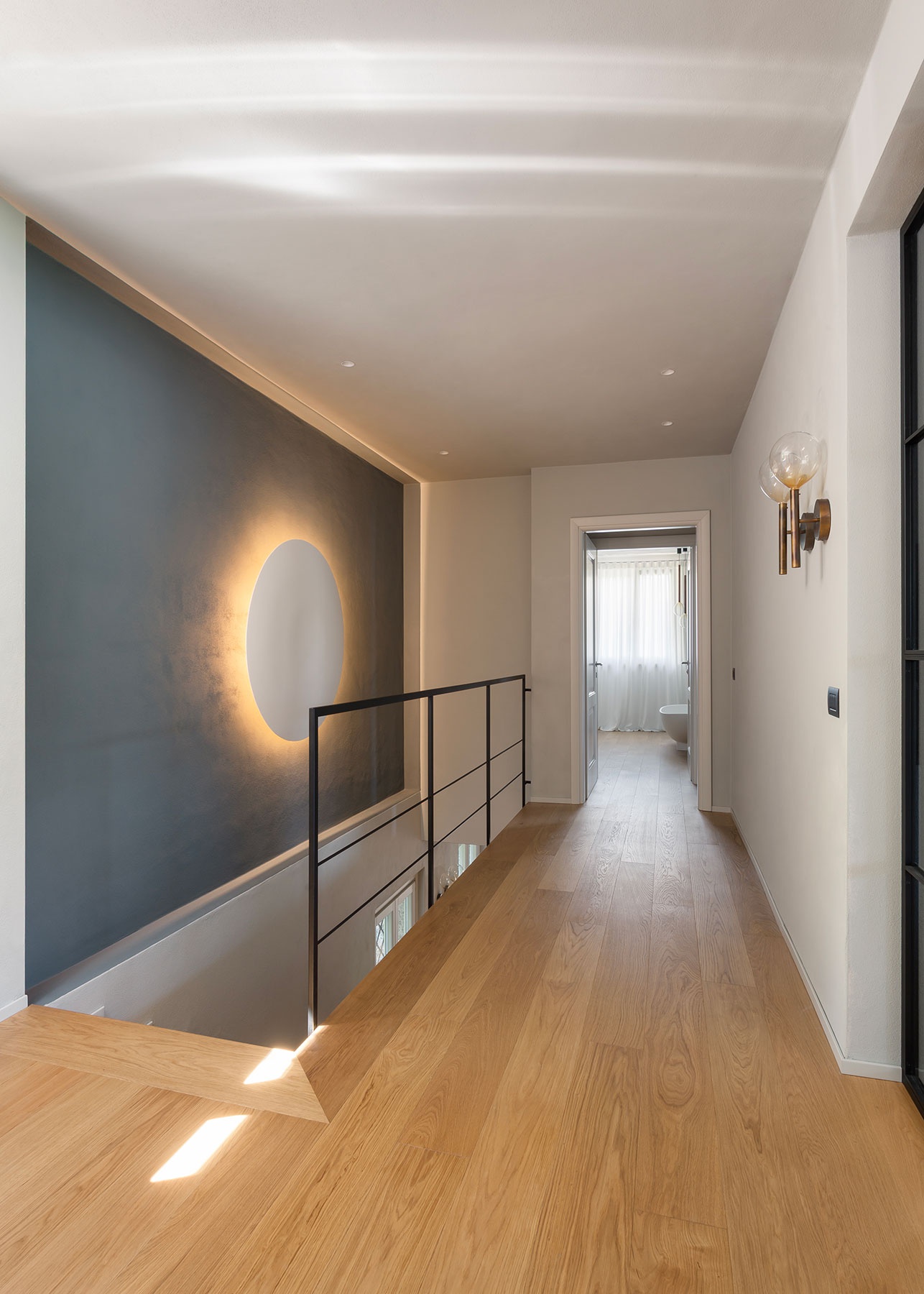
4 tag
