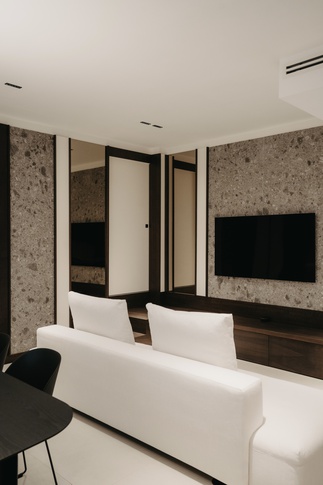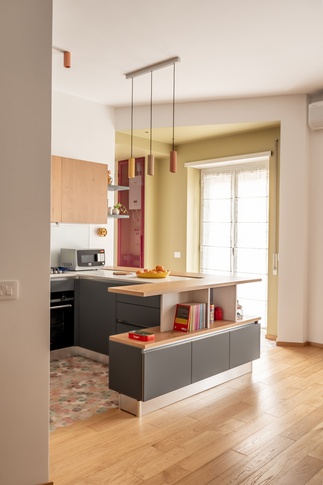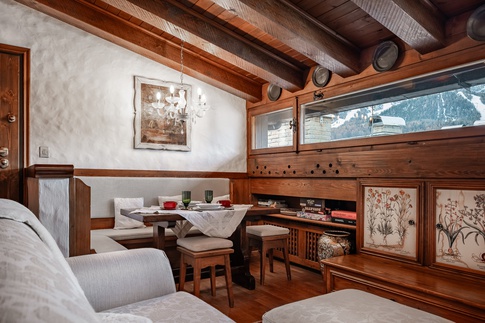Ambienti
Zona giorno
Altri spazi
Trova professionisti
Esplora
Progetti completi
Spazi Belli
Spazi Belli
Per i professionisti
Per i brand
Magazine
LEGGI LE NOSTRE GUIDE
Indietro
Condividi
Una zona giorno su due livelli
Descrizione
Una famiglia di tre persone stanca di avere due cucine, una al piano rialzato e una nella taverna, decide di ristrutturare completamente la zona giorno. Si interviene sia nella taverna che nel soggiorno al piano rialzato. La cucina, più spaziosa e più vivibile, verrà collocata nella taverna, con l'aggiunta di un piccolo salottino. Il soggiorno con la sala da pranzo al piano rialzato. I lavori hanno interessato il rifacimento completo di tutti gli arredi ad accezione del divano, già di proprietà. Demolizioni di tavolati interni, pavimentazione al piano seminterrato e lamatura del parquet al piano rialzato. Pitture, decorazioni e luci hanno completato il progetto.A family of three tired of having two kitchens, one on the mezzanine floor and one in the tavern, decides to completely renovate the living area. Action is taken in both the tavern and the living room on the mezzanine floor. The kitchen, which is more spacious and more liveable, will be placed in the tavern, with the addition of a small living room. The living room and dining room on the mezzanine floor. The work involved the complete refurbishment of all the furniture with the exception of the sofa, which is already owned. Demolition of interior floorboards, flooring in the basement and parquet flooring on the mezzanine floor. Painting, decoration and lighting completed the project.
Soggiorno
31 MQ
Taverna
40 MQ
Soggiorno
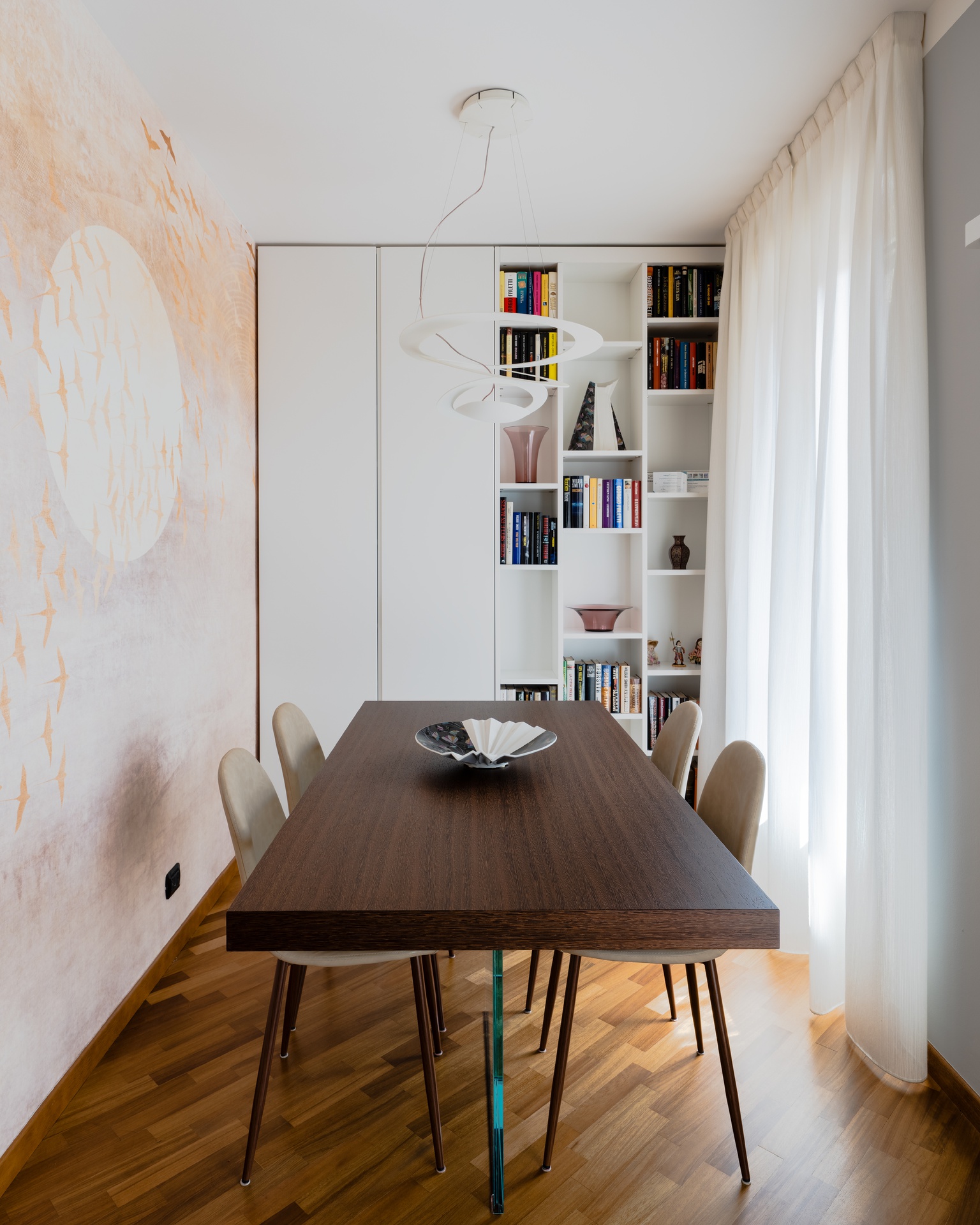
5 tag
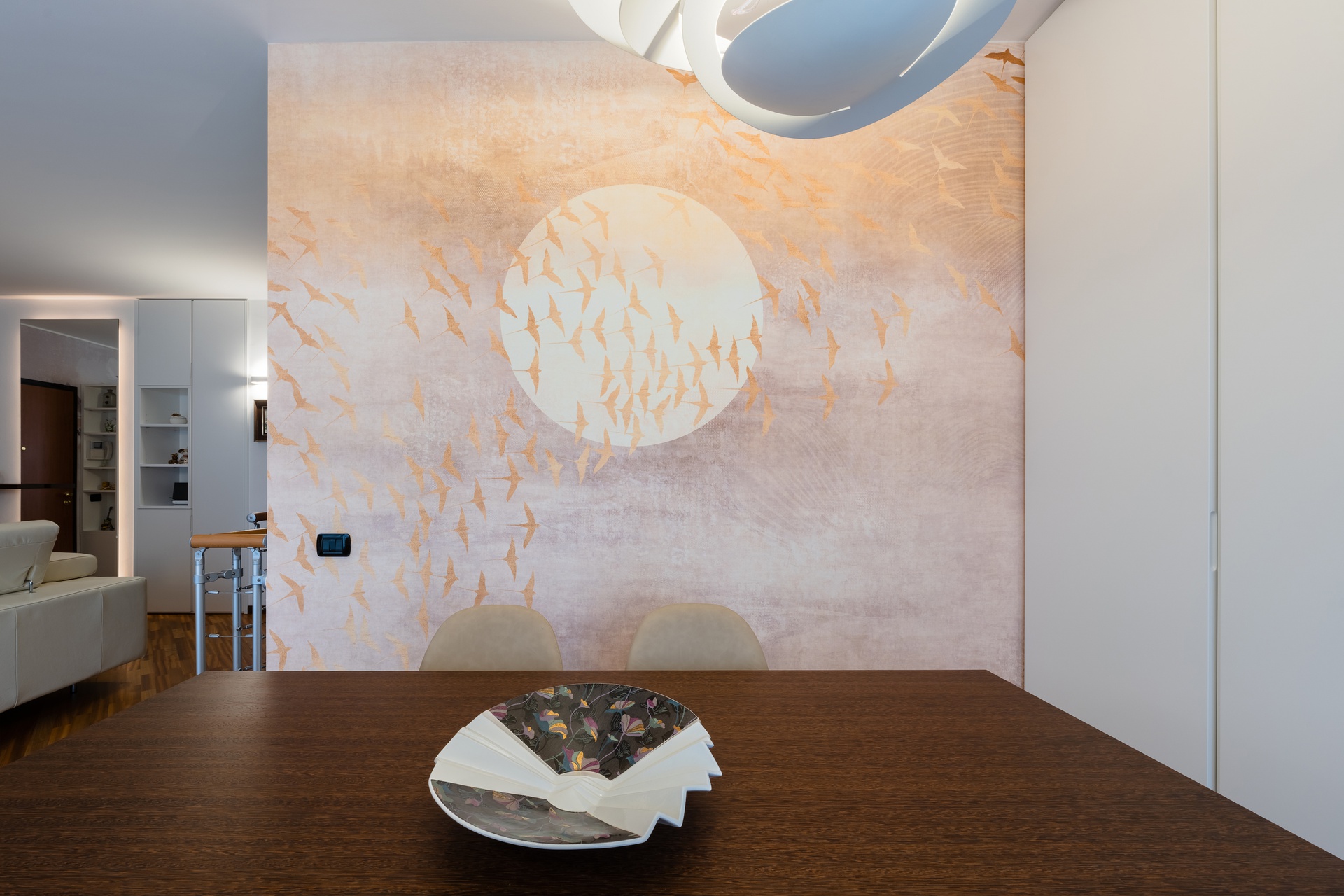
1 tag
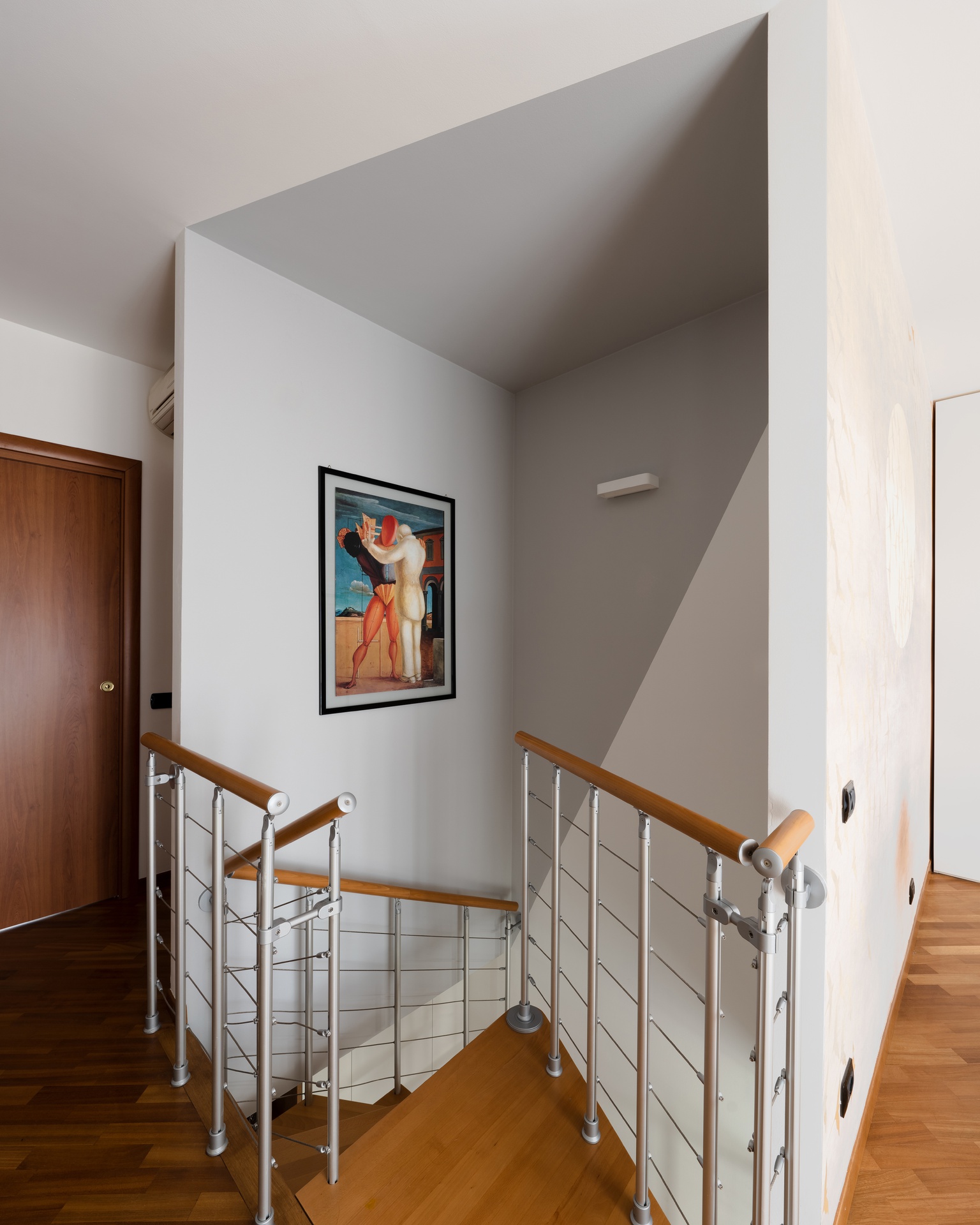
1 tag
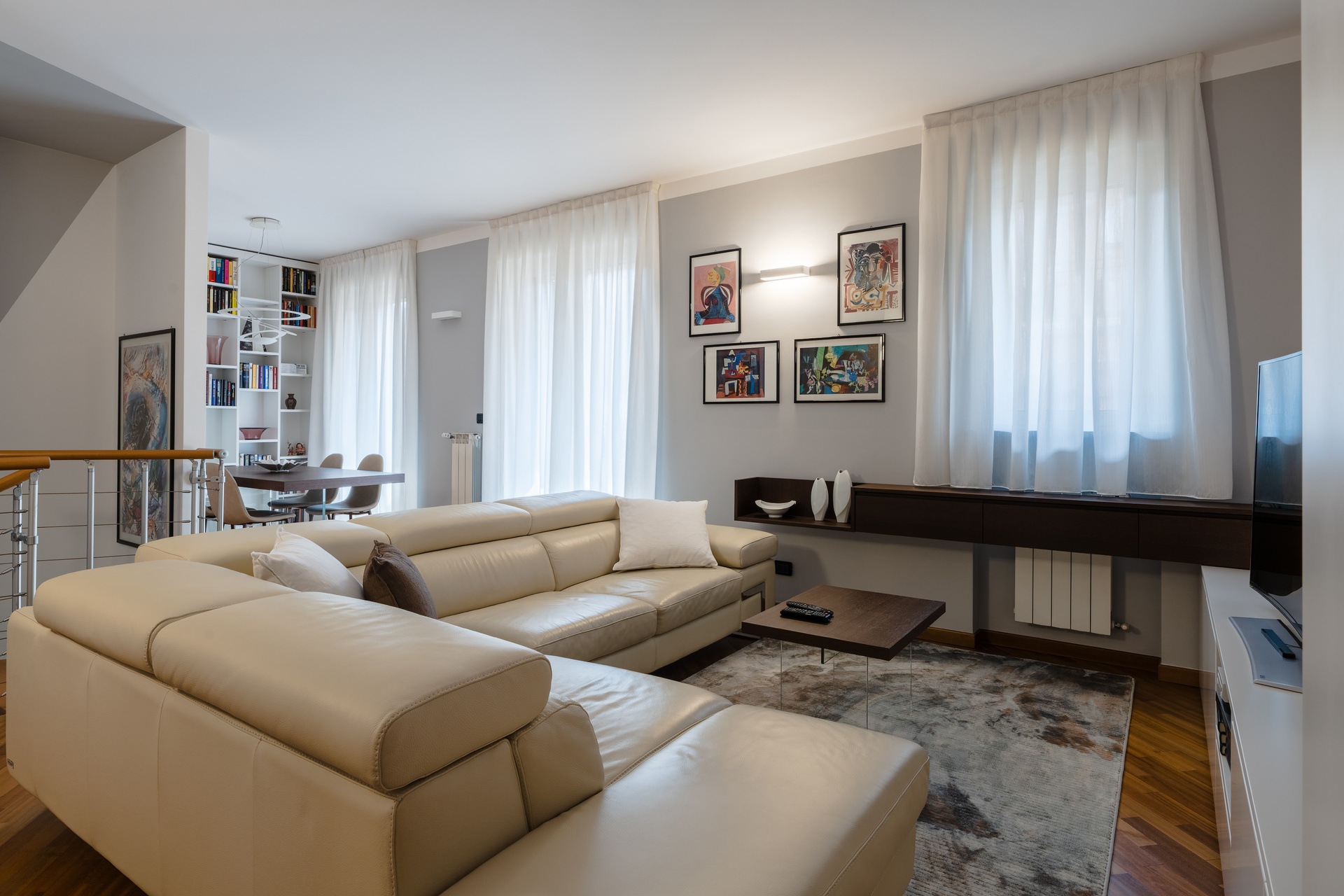
4 tag
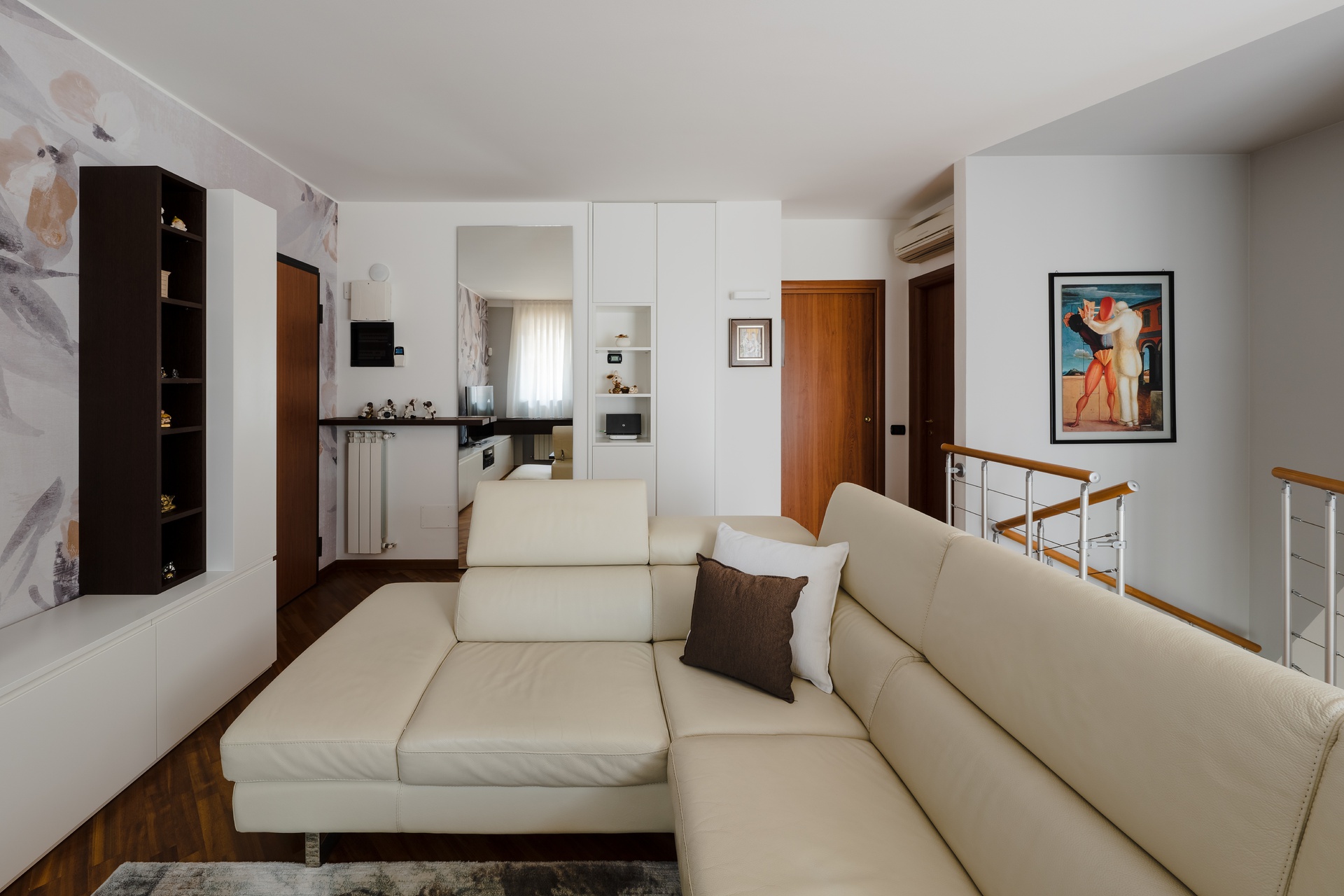
3 tag
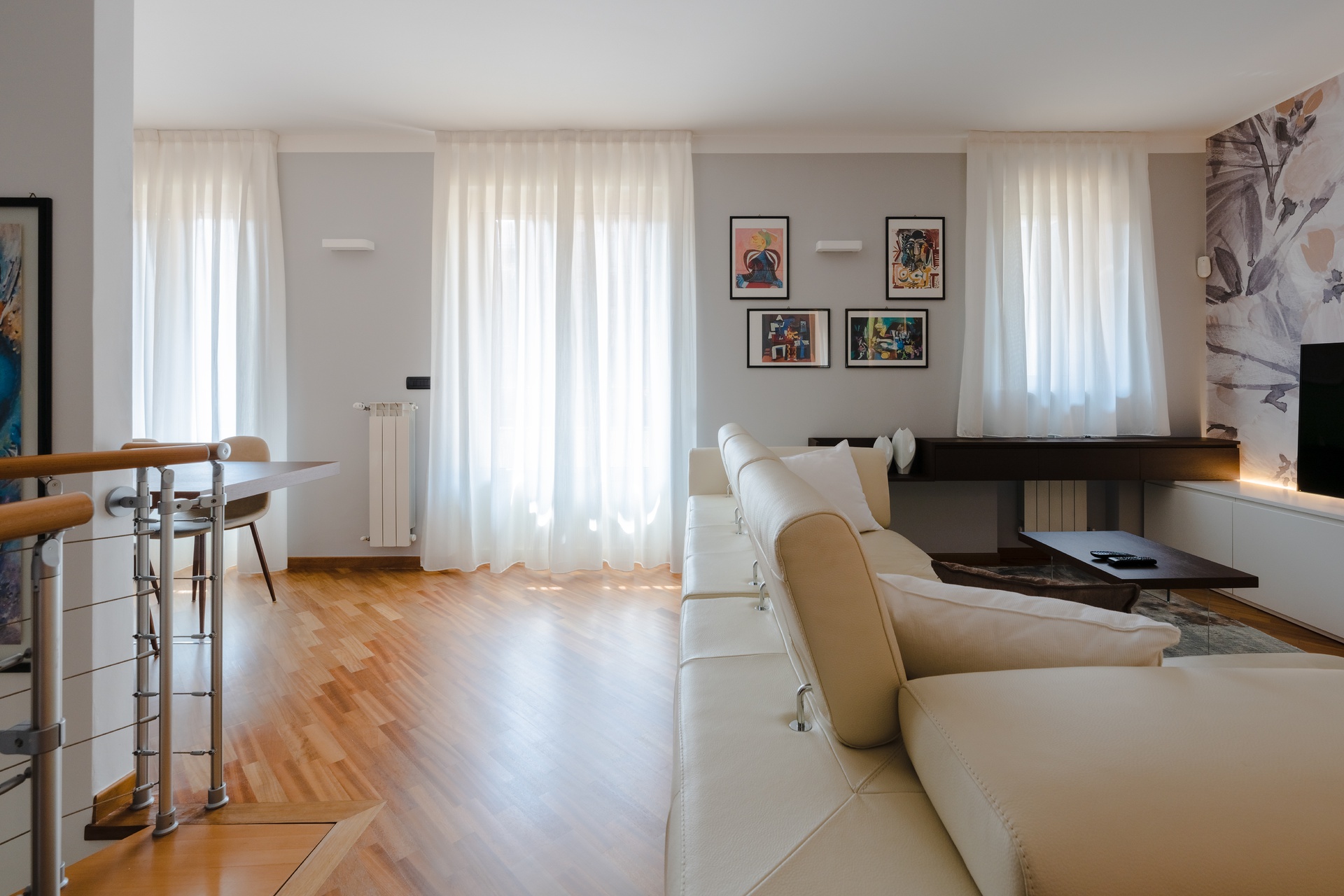
3 tag
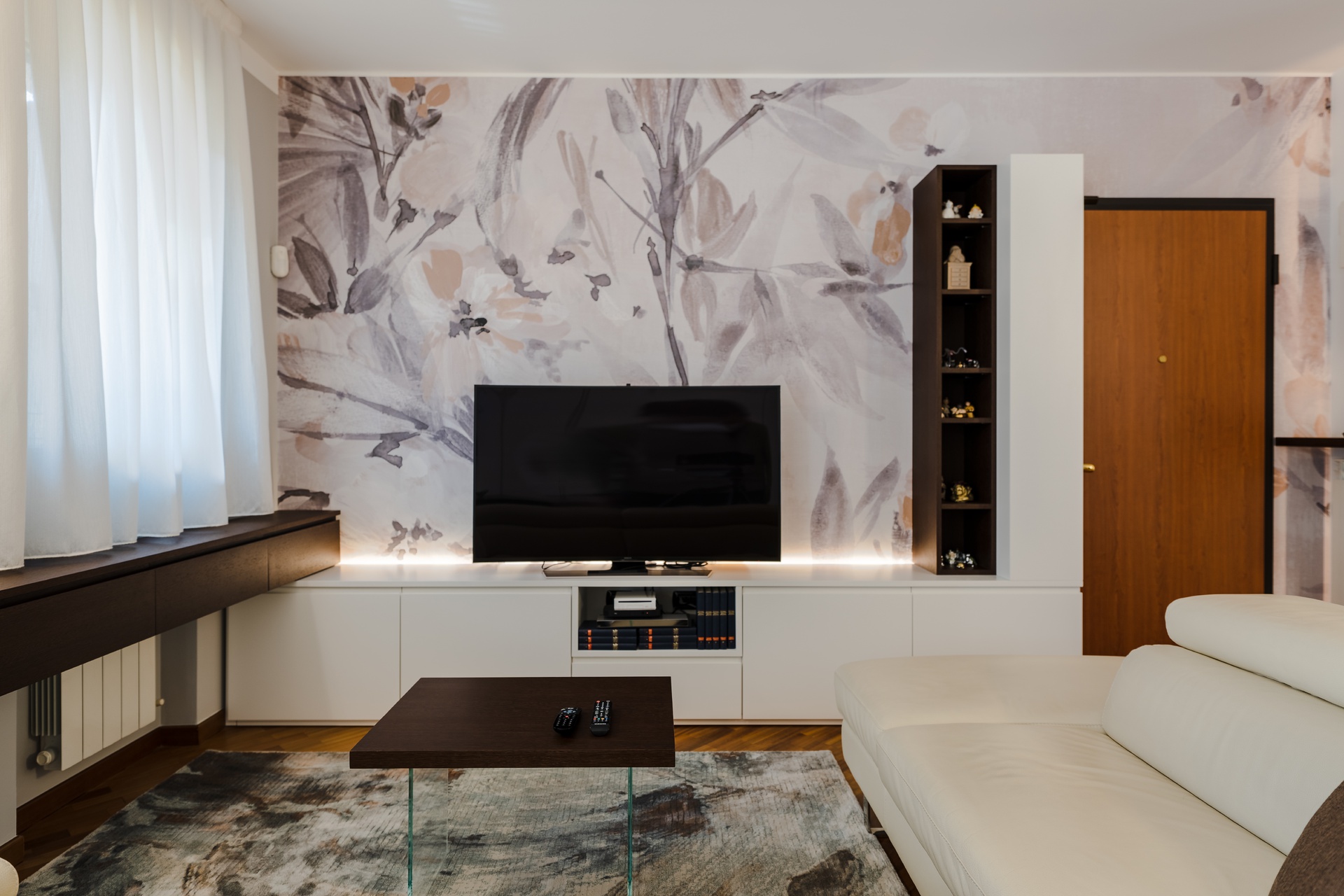
2 tag
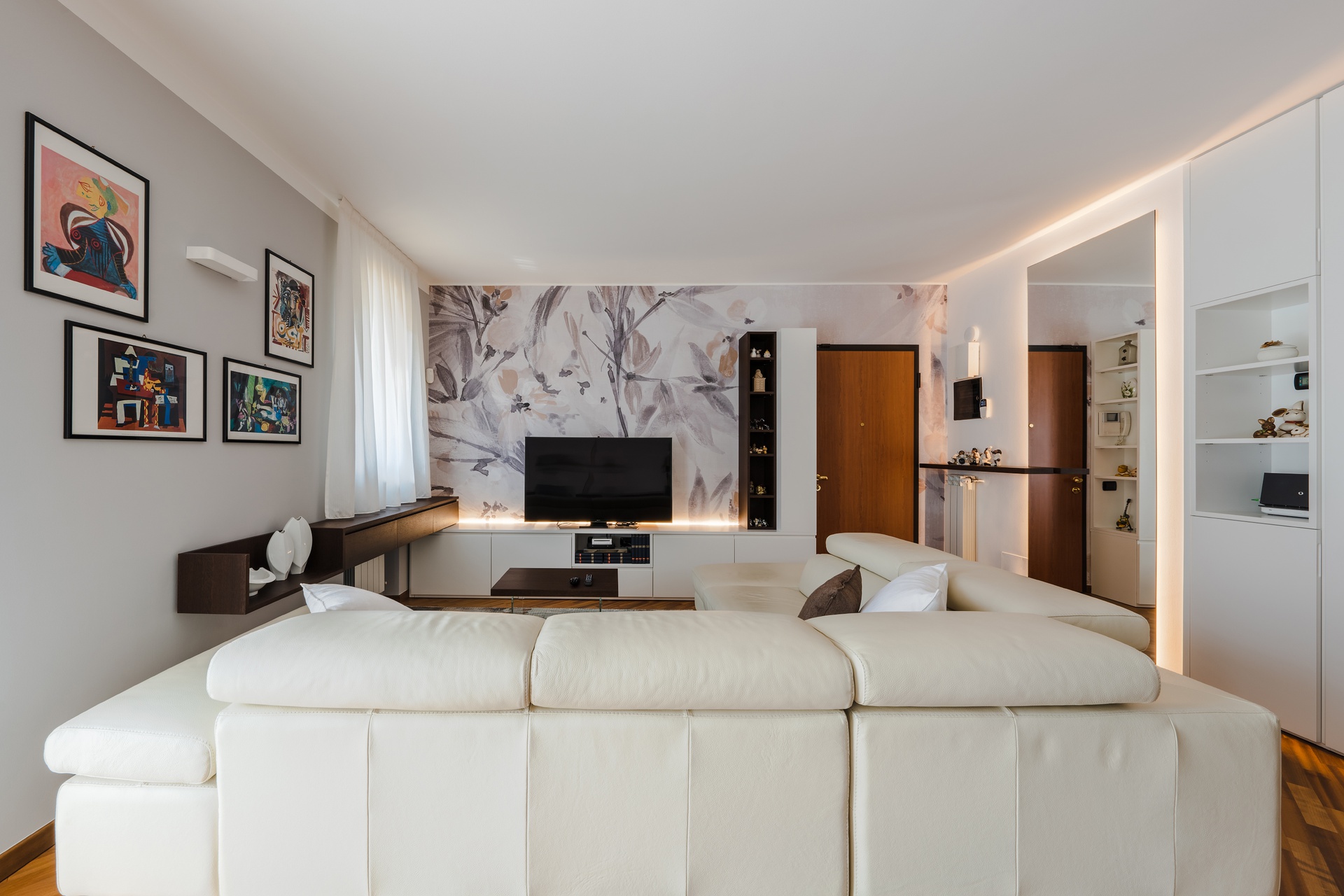
3 tag
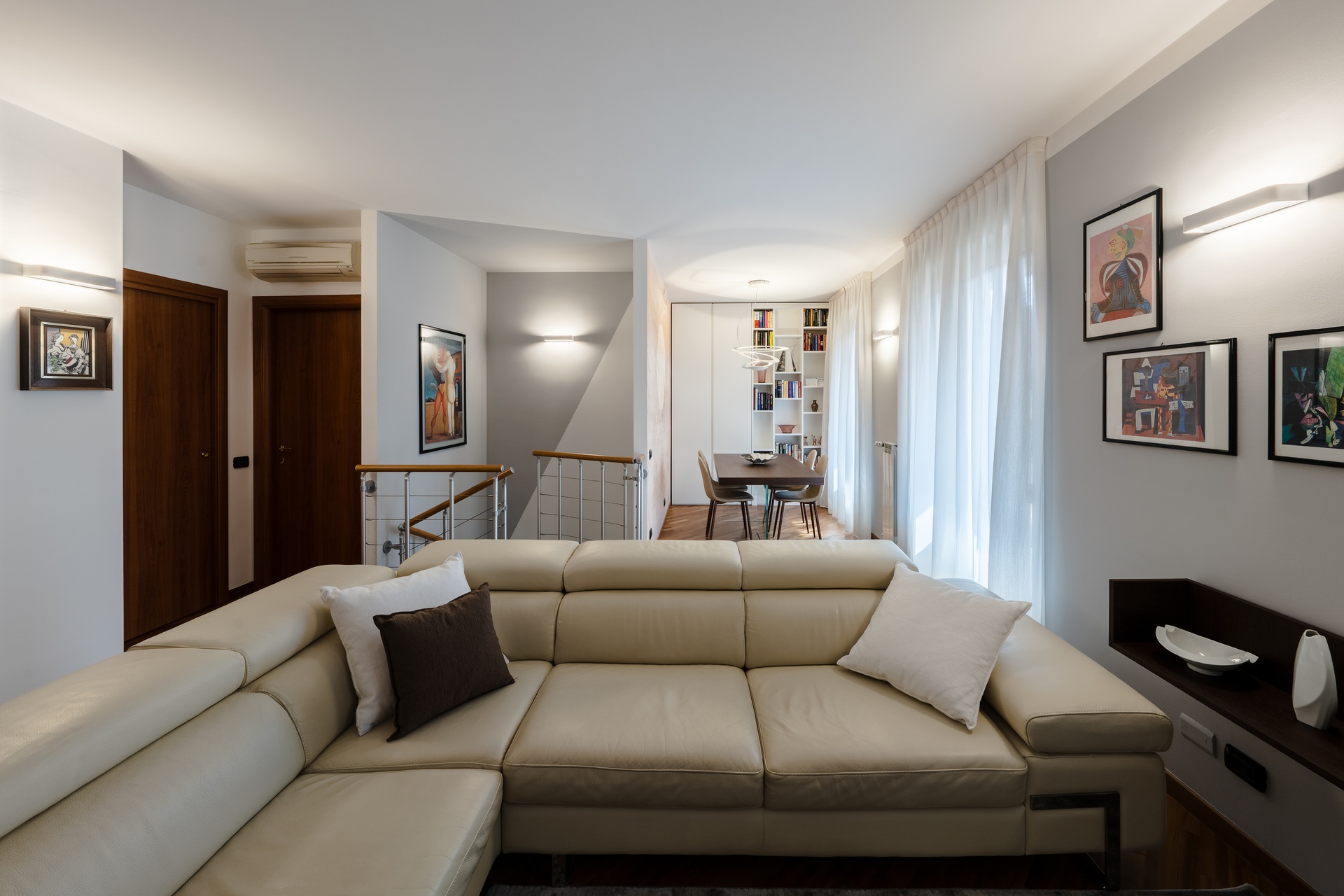
3 tag
Taverna
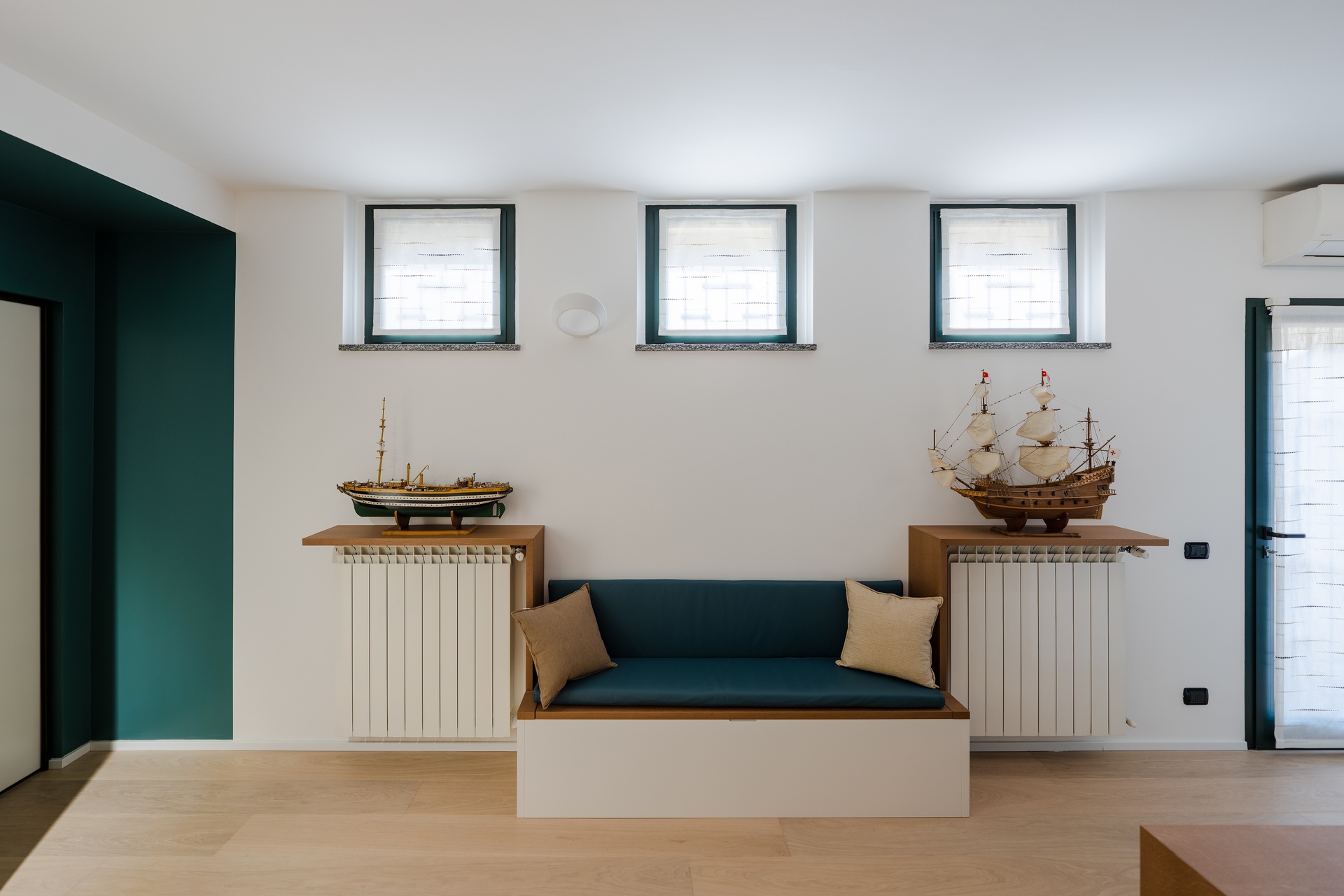
3 tag
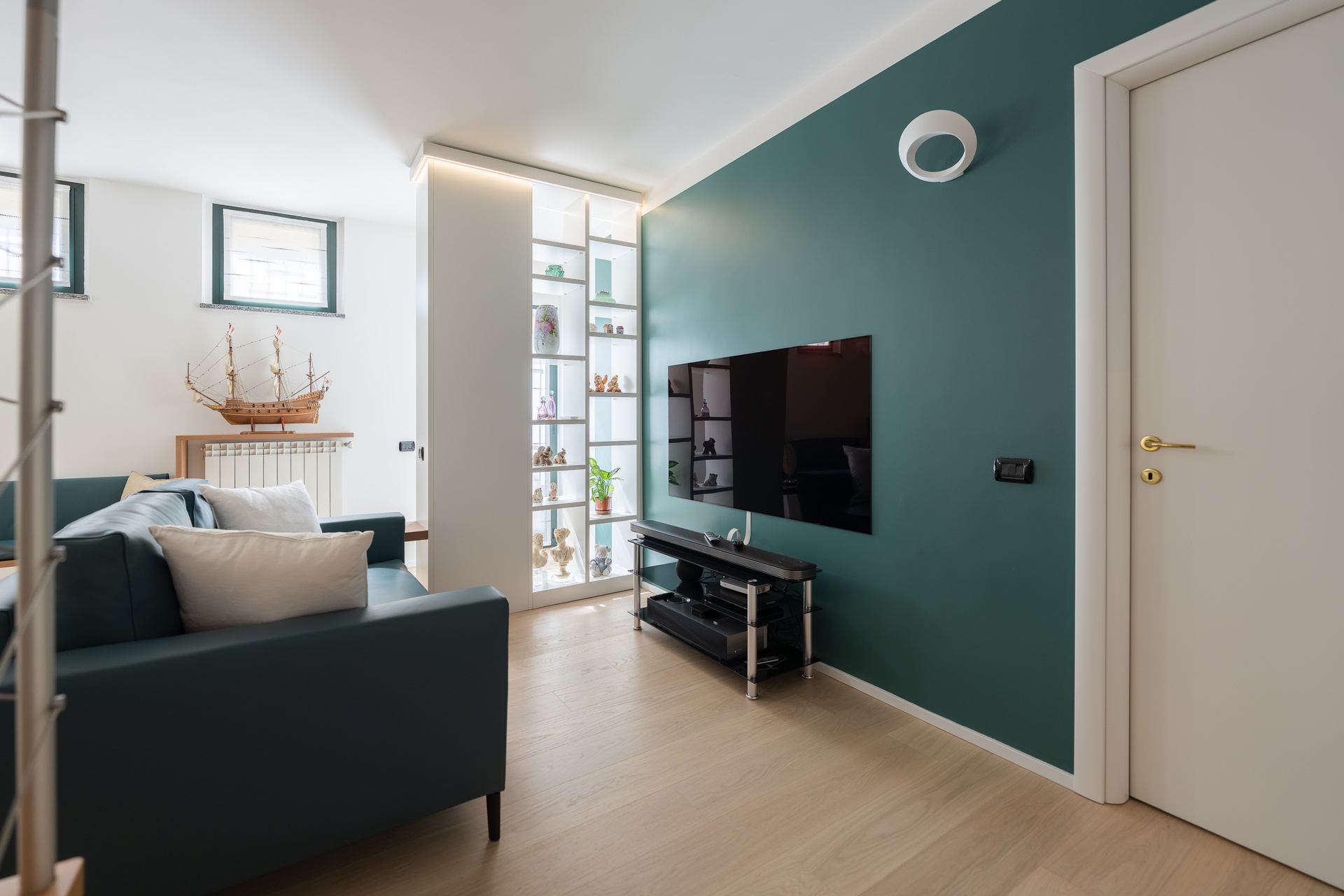
2 tag
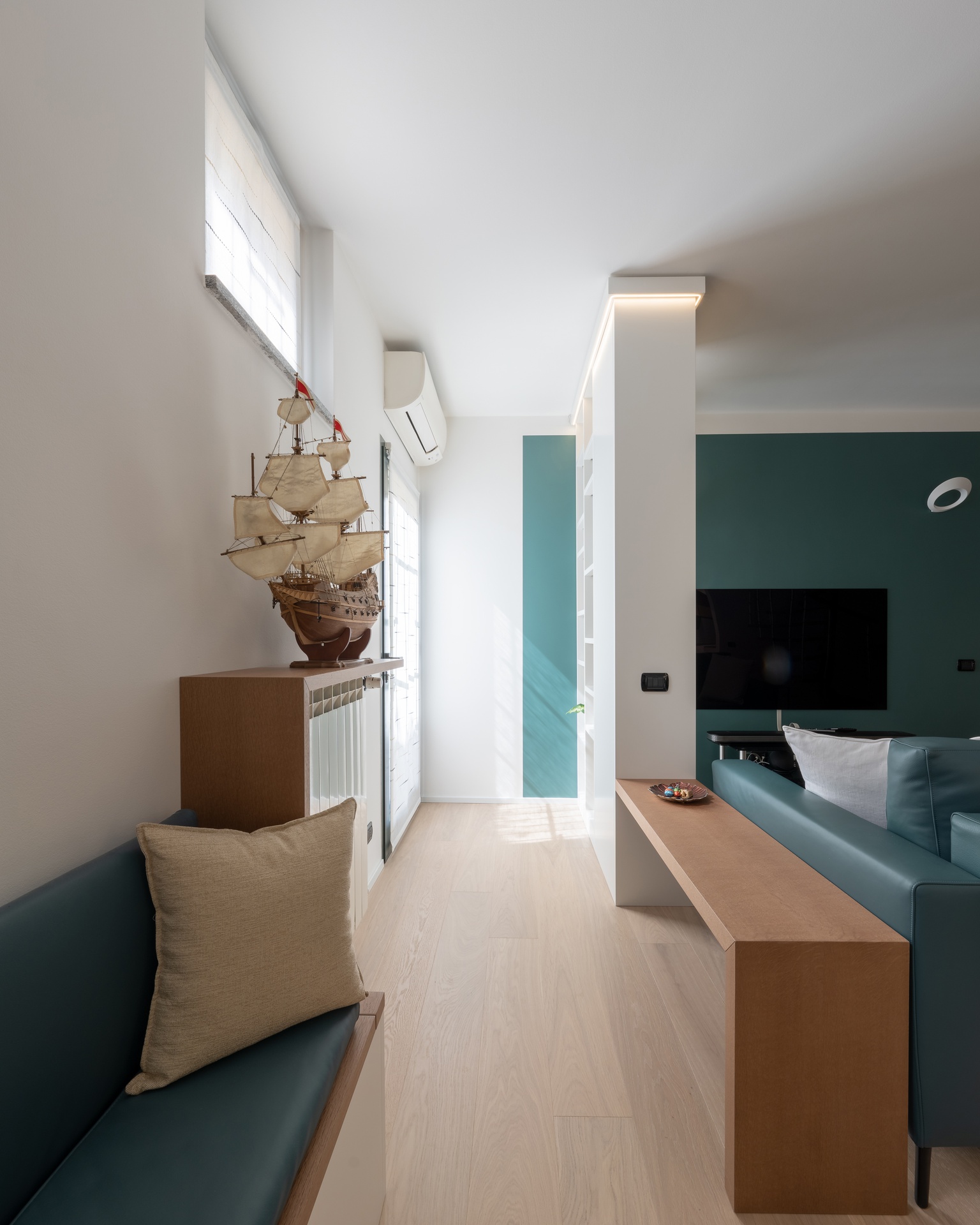
1 tag
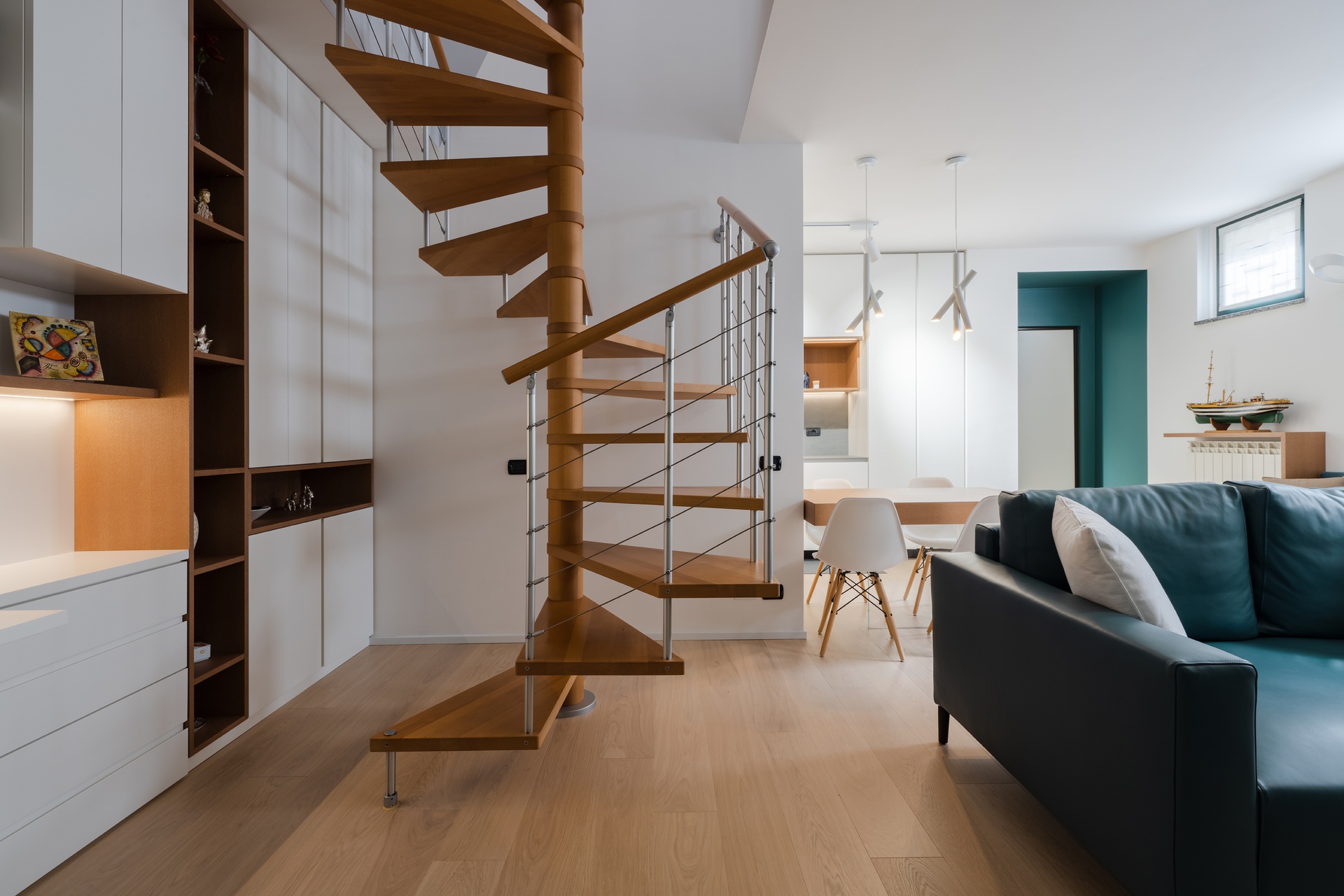
2 tag
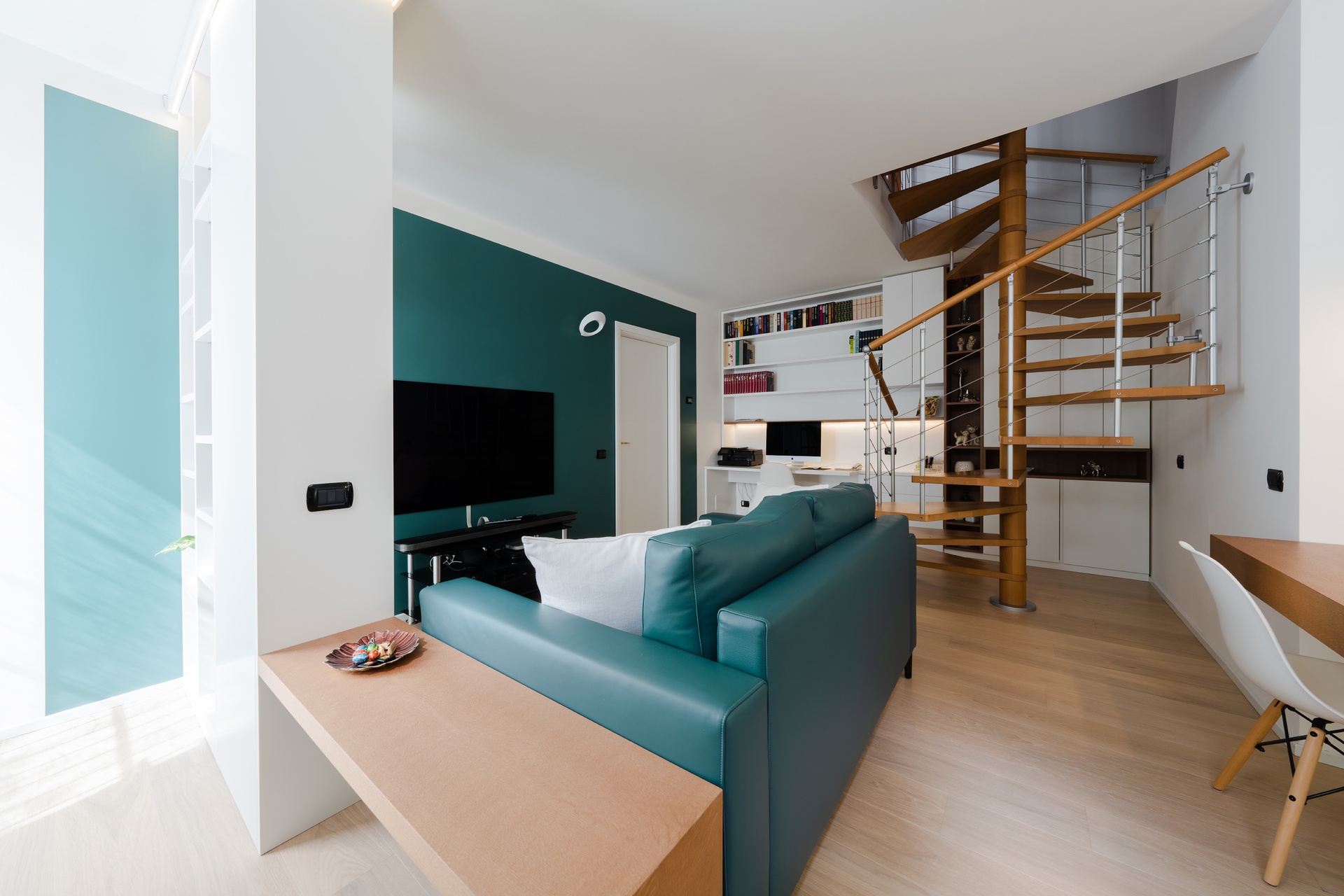
2 tag
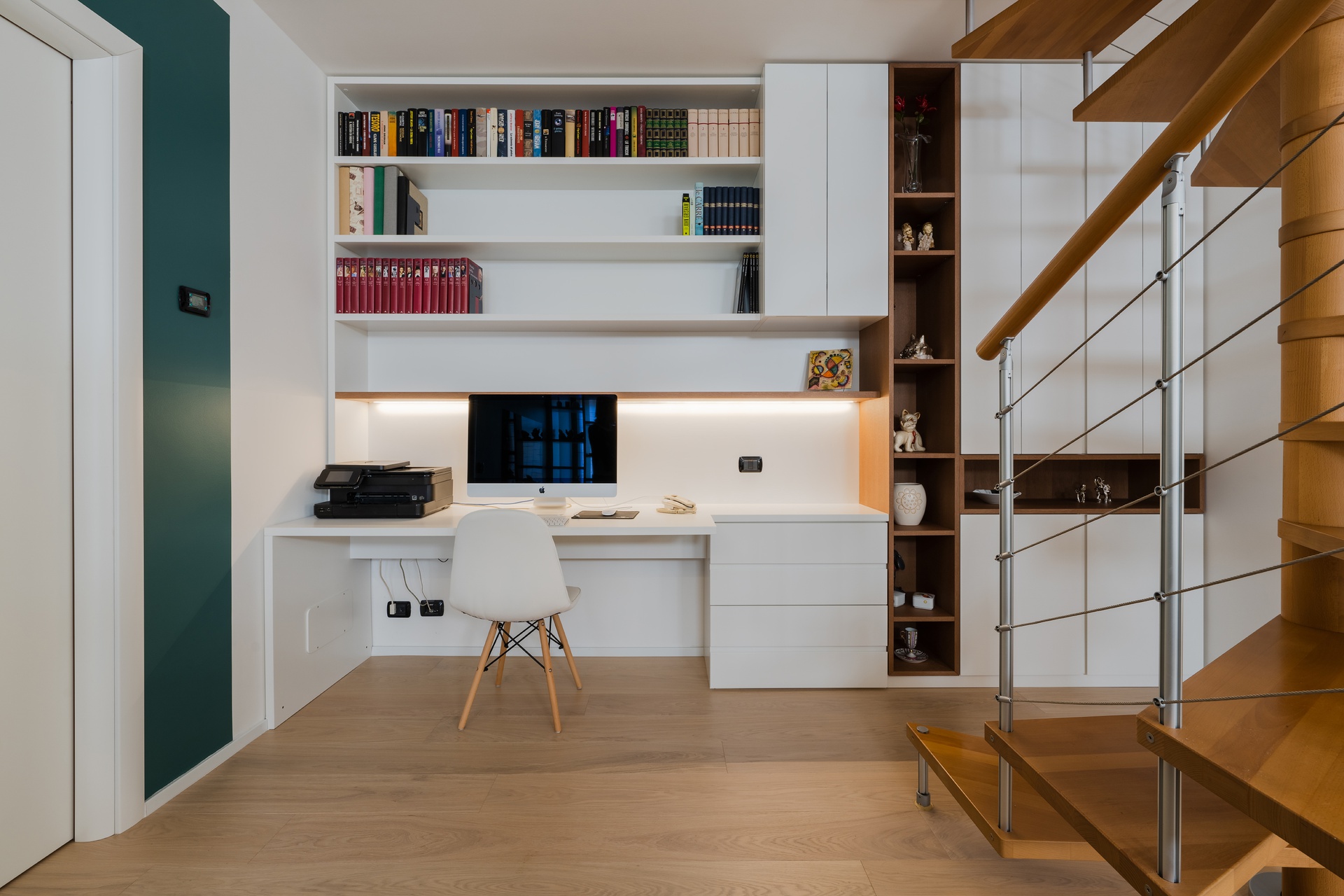
2 tag
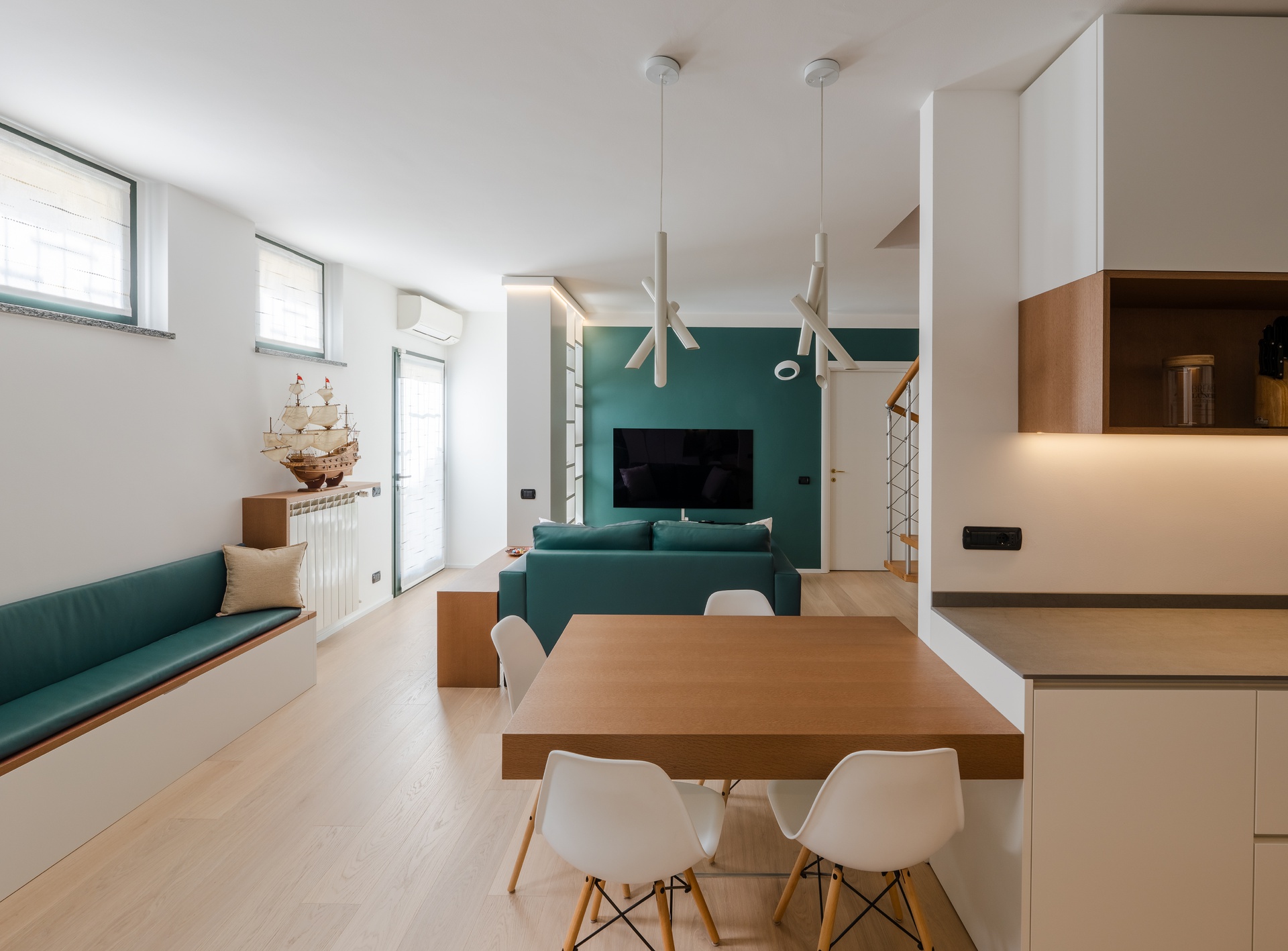
3 tag
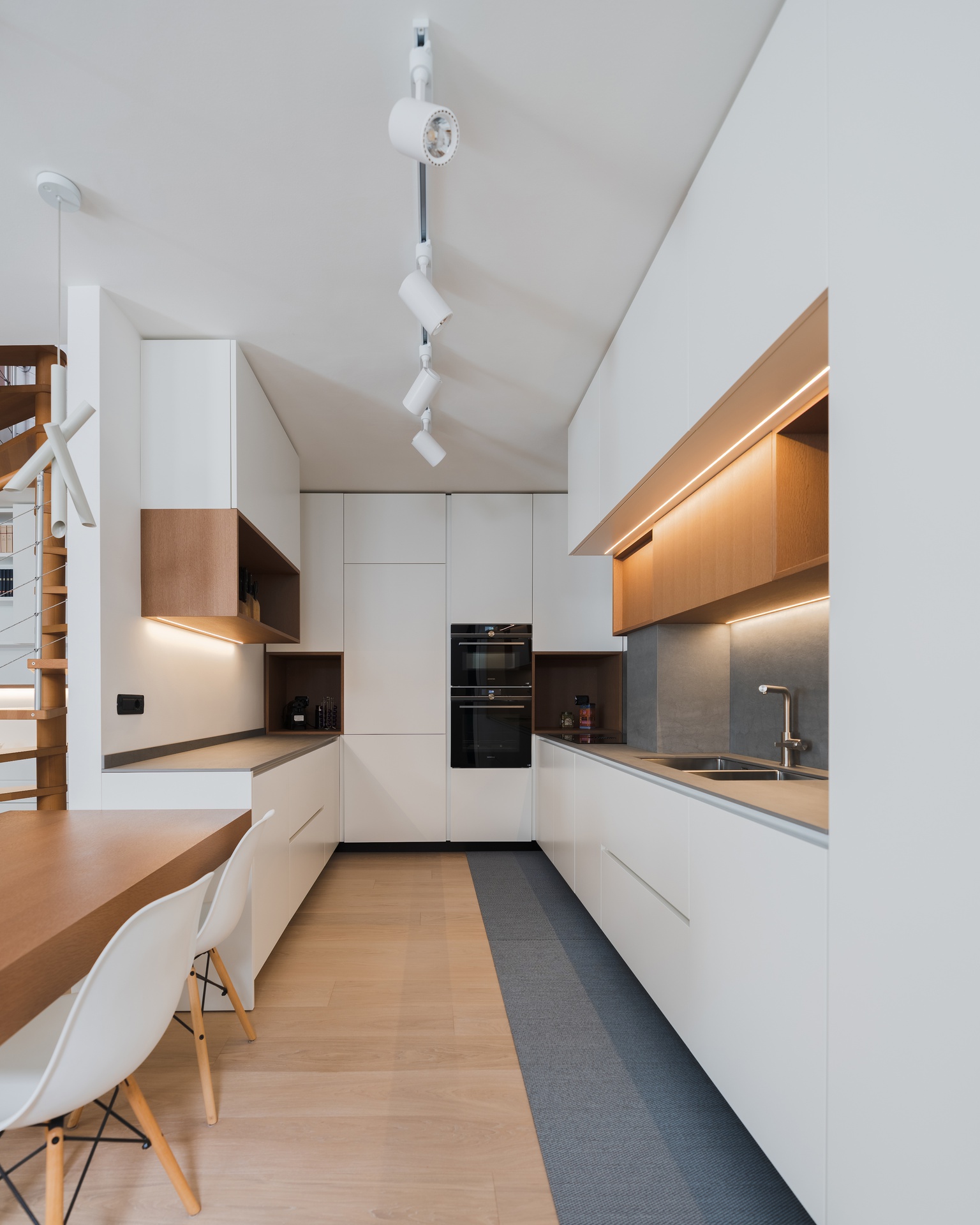
3 tag
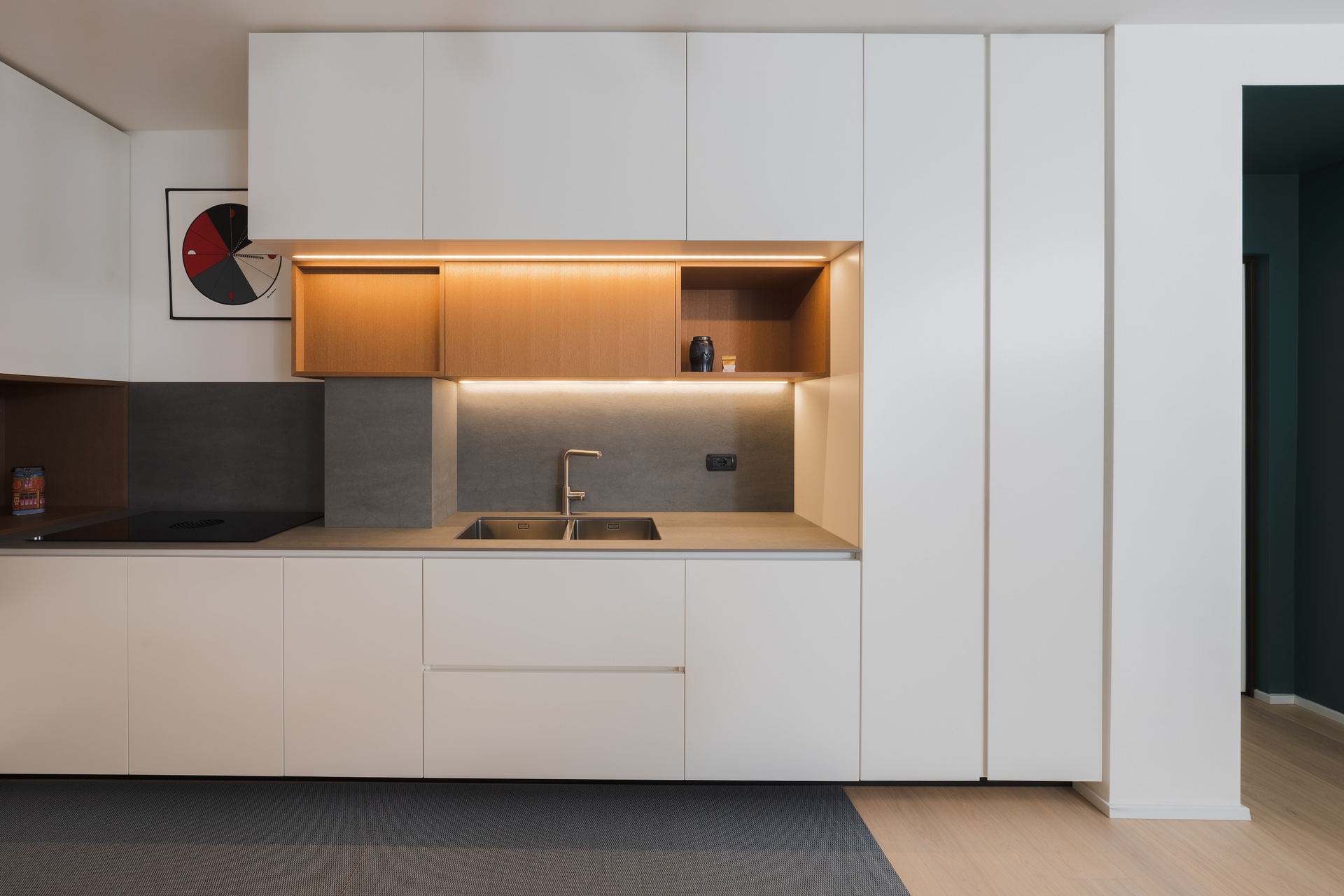
1 tag
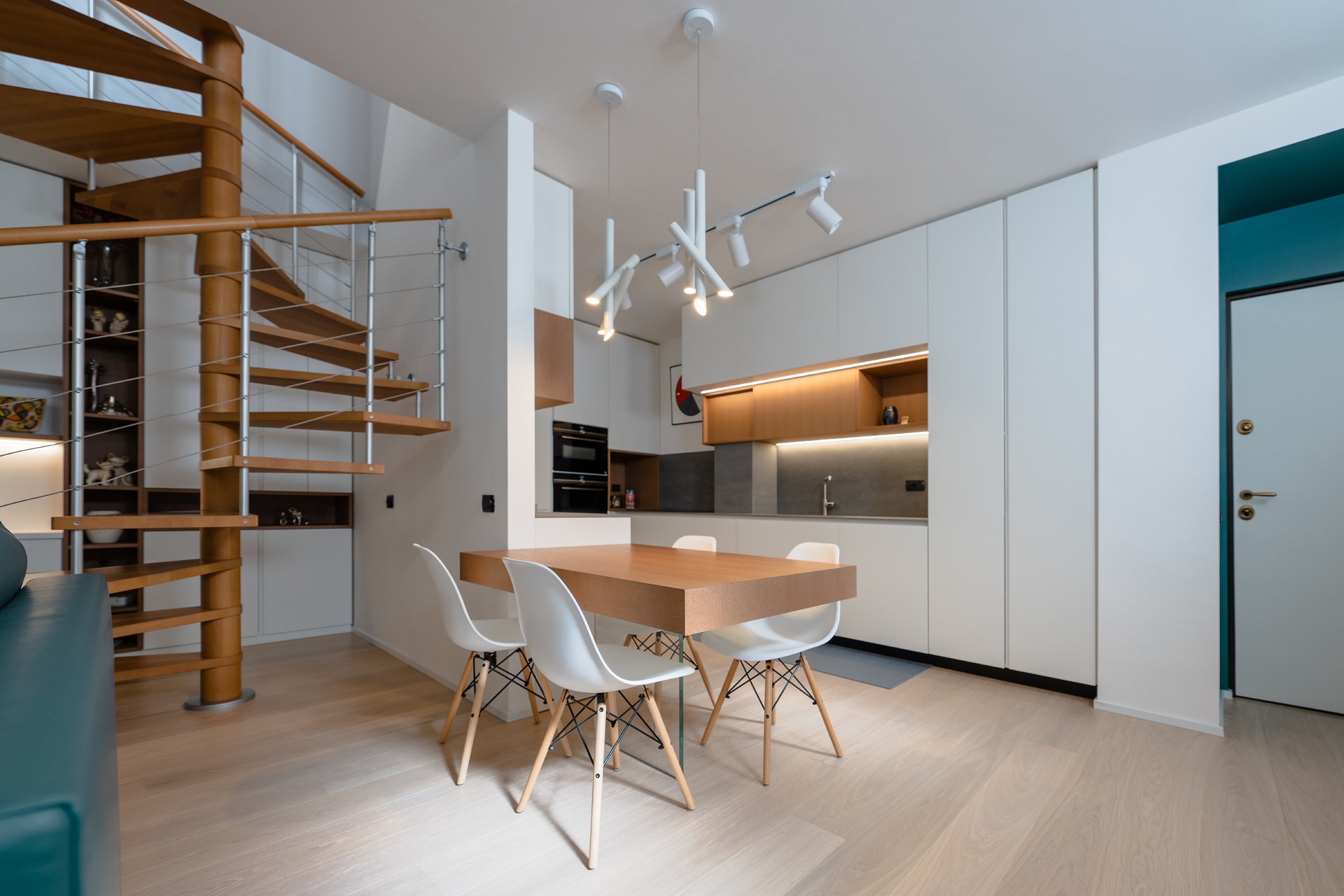
4 tag
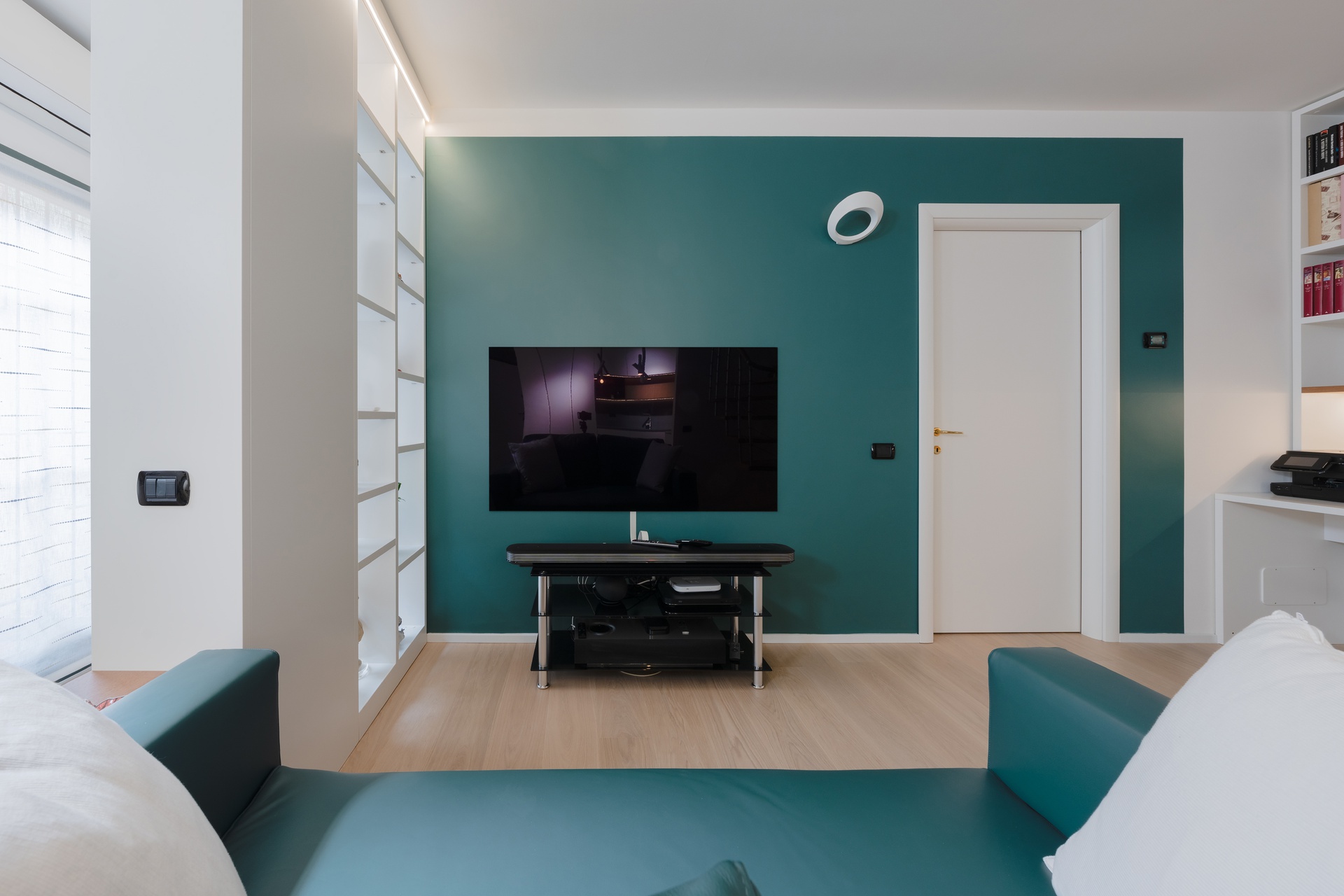
1 tag
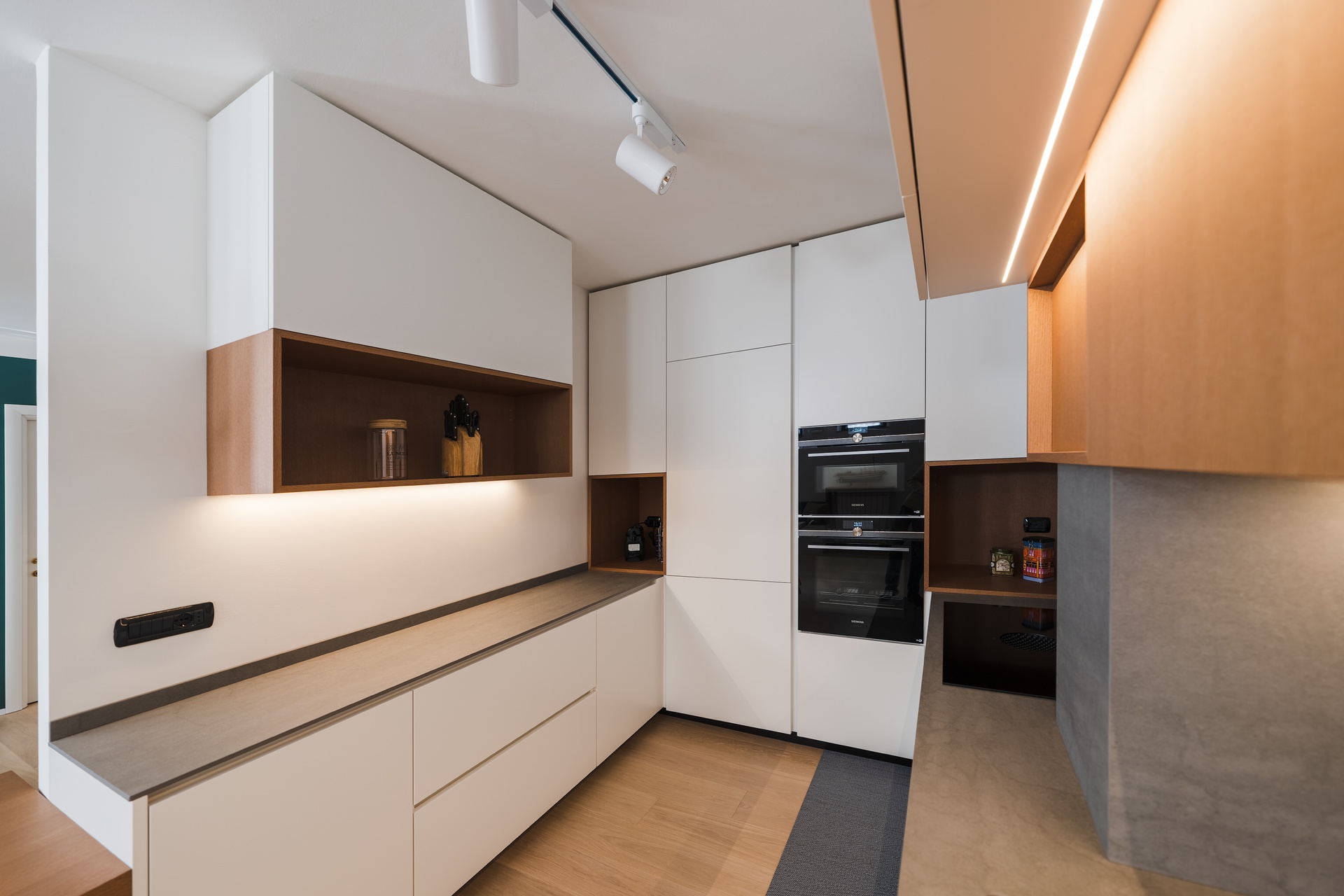
1 tag
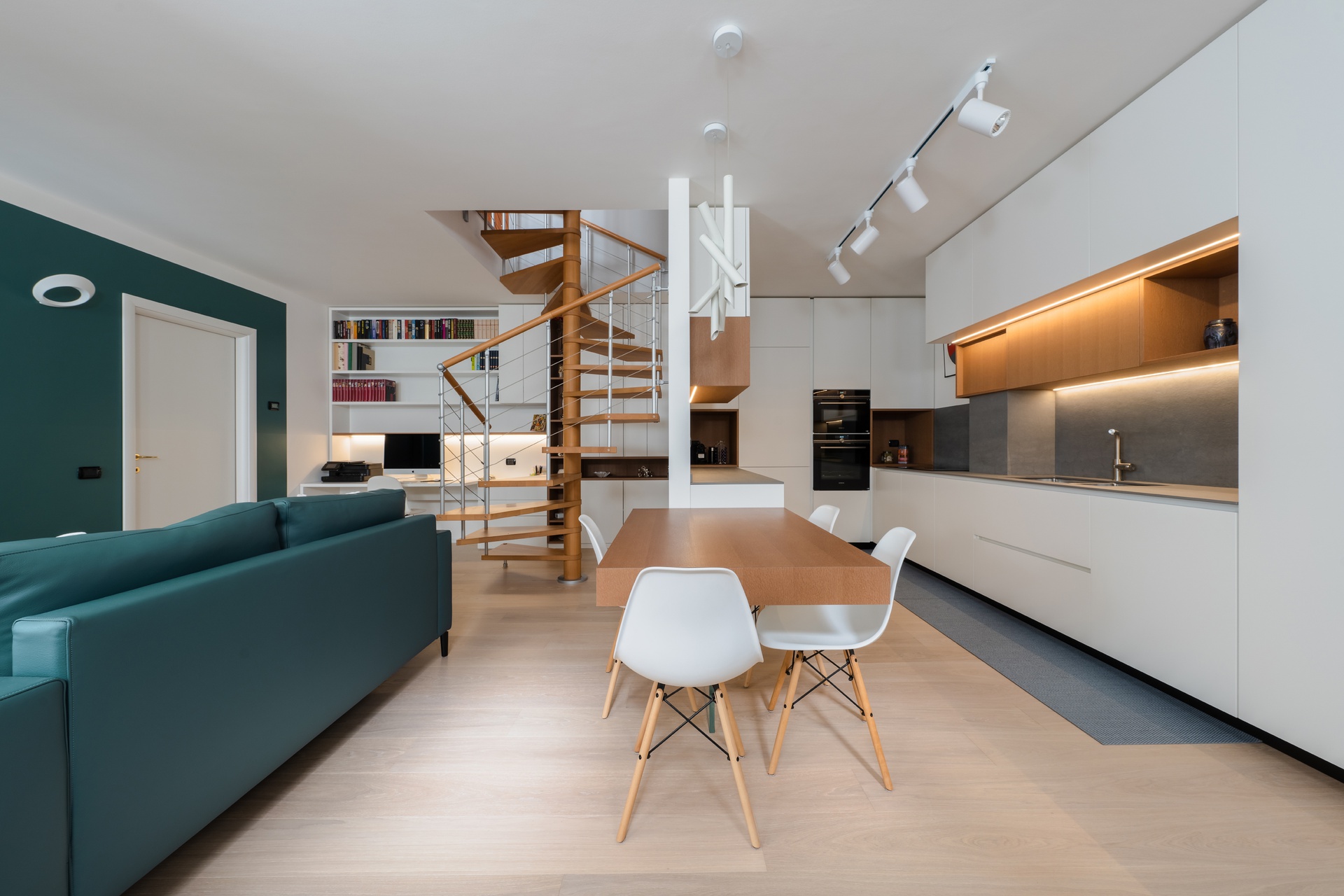
8 tag
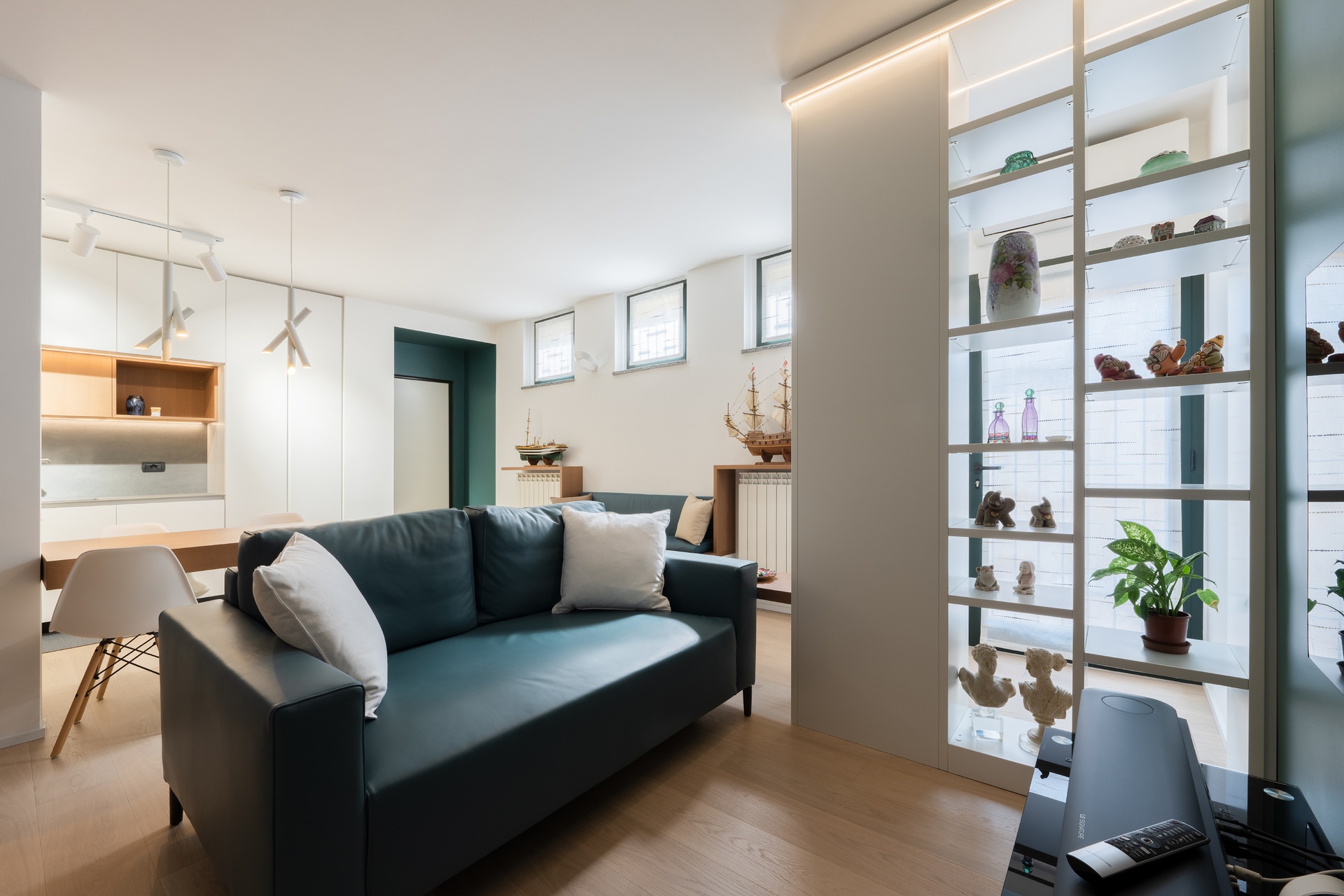
3 tag
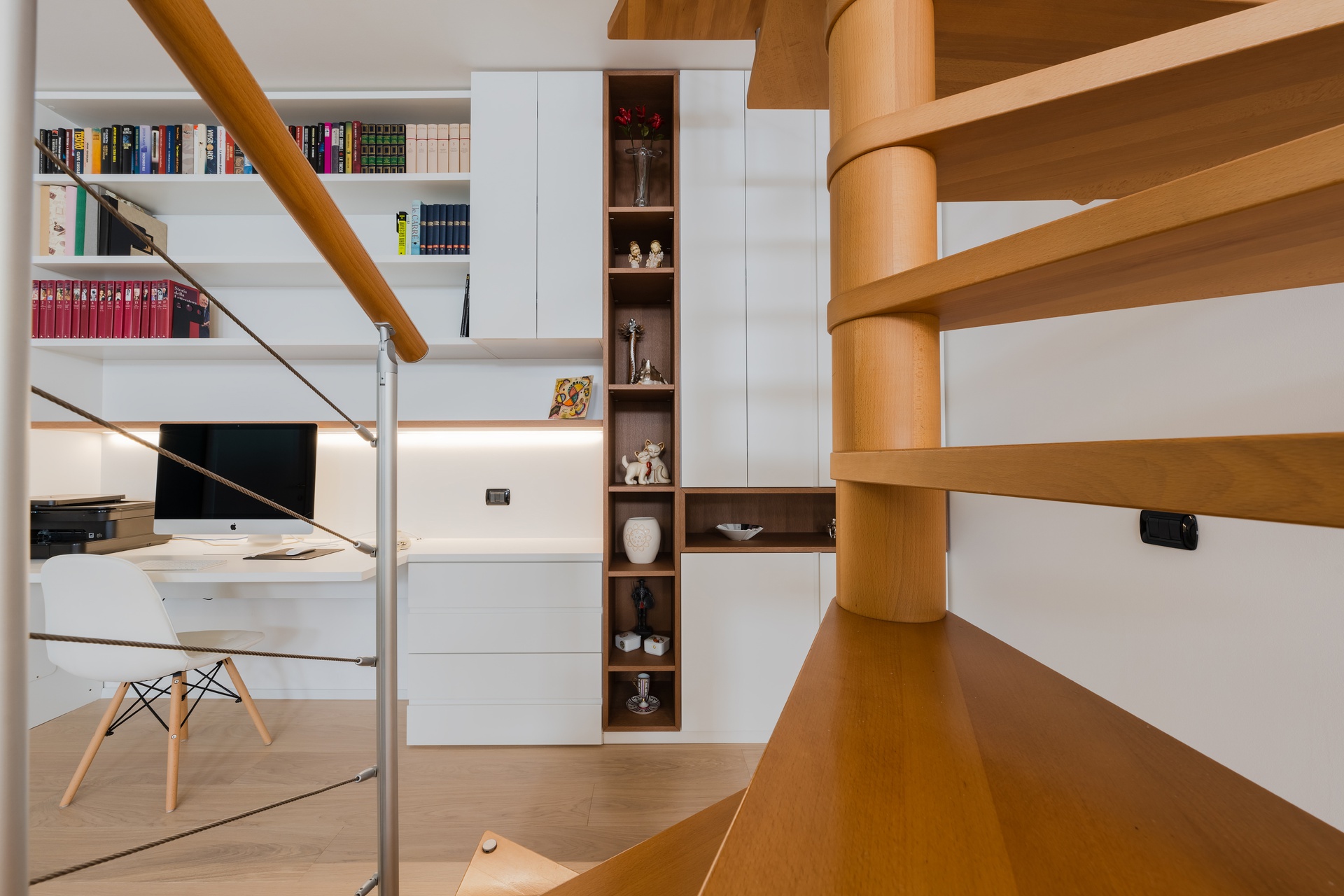
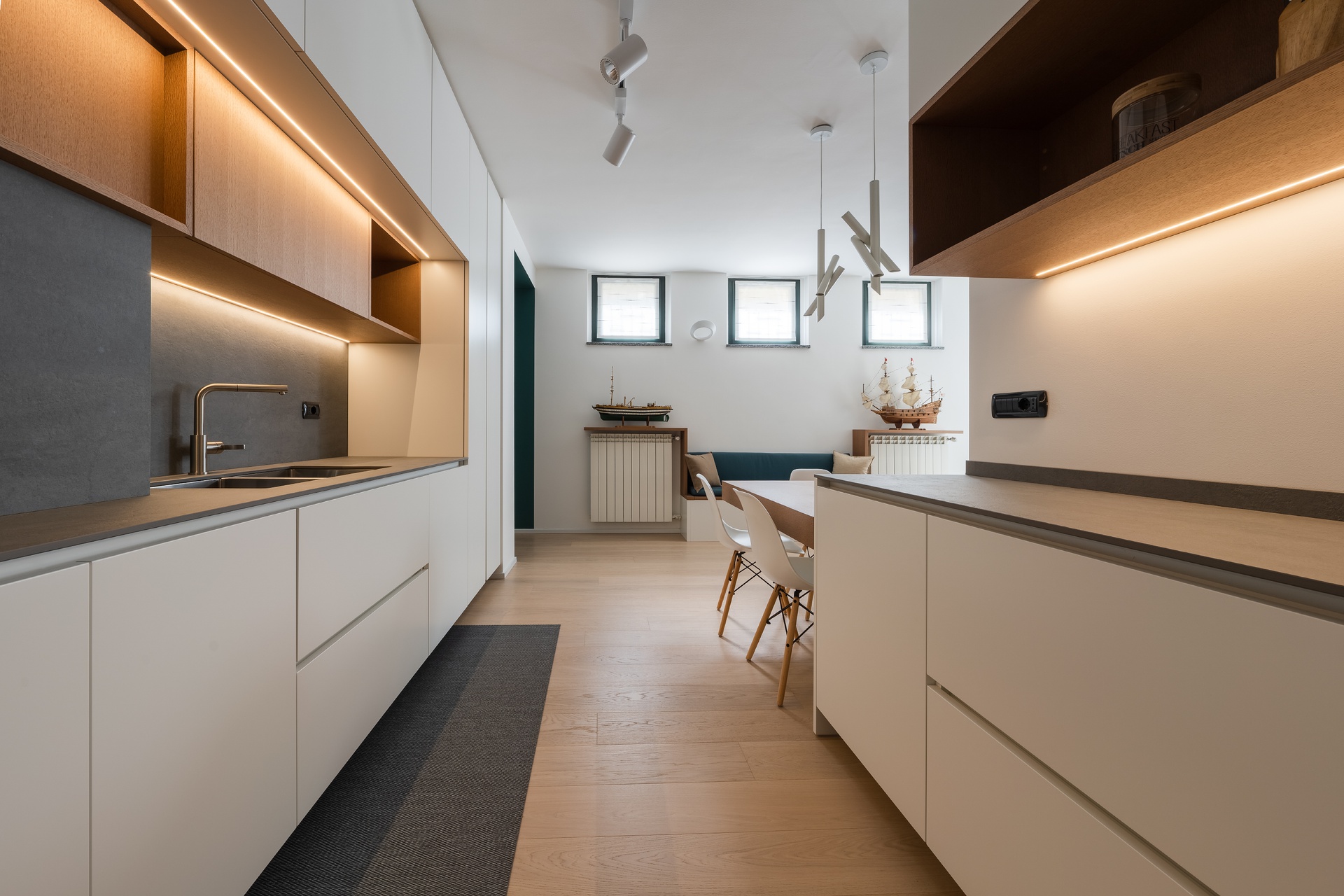
4 tag
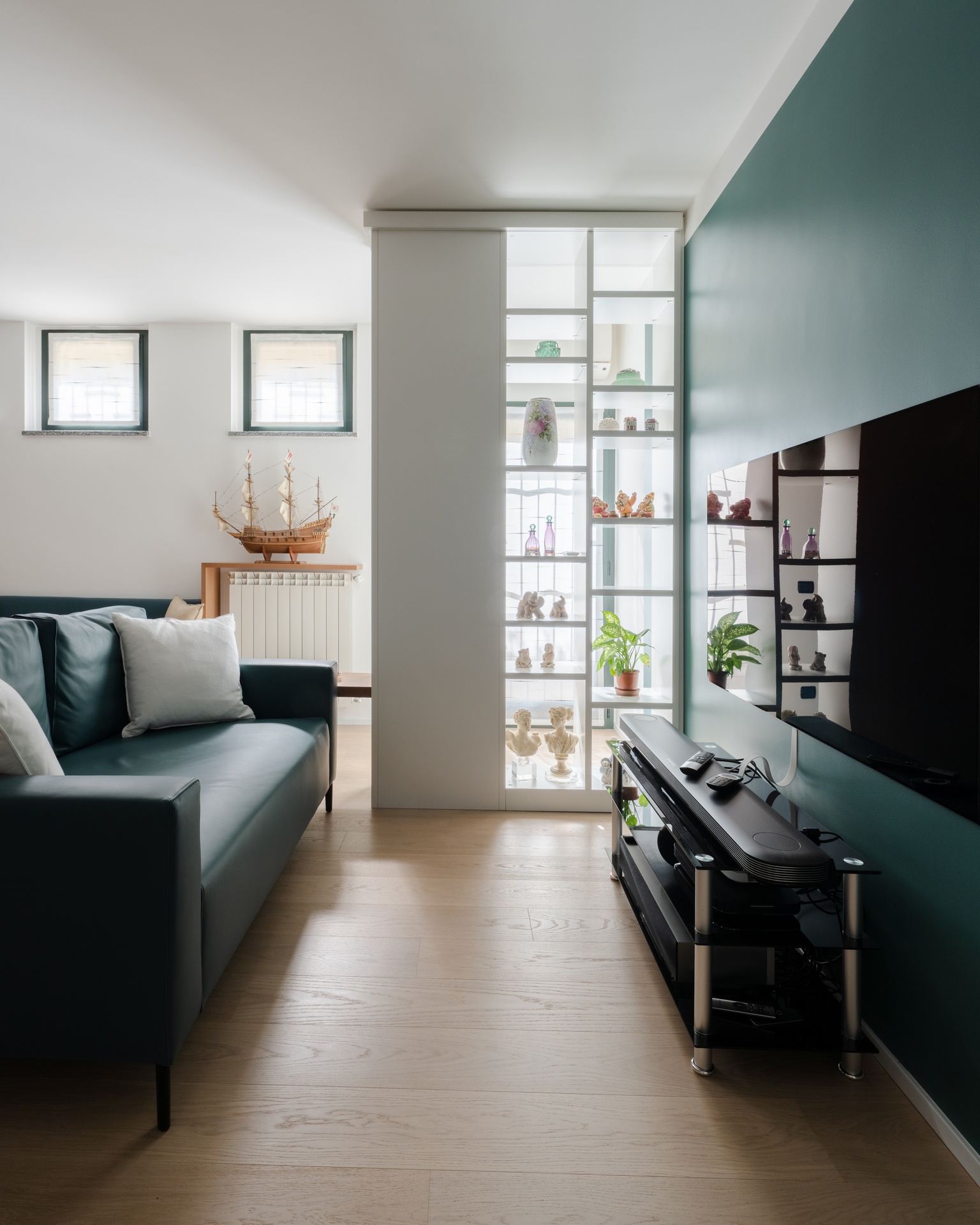
1 tag
