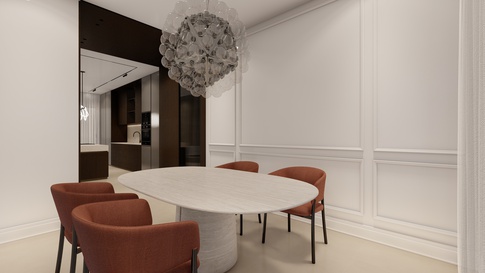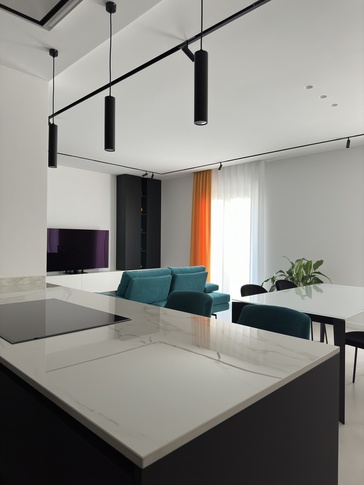Ambienti
Zona giorno
Altri spazi
Trova professionisti
Esplora
Progetti completi
Spazi Belli
Spazi Belli
Per i professionisti
Per i brand
Magazine
LEGGI LE NOSTRE GUIDE
Indietro
Condividi
Una moderna fermata del tram
Descrizione
Pubblicato sulla rivista "100 IDEE PER RISTRUTTURARE"anno 2019_ n. 61 mensile di novembre. Il progetto è stato inserito nella rubrica "IL PROGETTO" "Ampliare con la prospettiva, nicchie, carte da parati per dare profondità".Progetto iniziato a luglio 2018 e terminato a marzo del 2019. Pratica Edilizia, Interior Design e Lighting Design Carli Annalisa architetto. Arredi firmati Veneta Cucine, Roche Bobois, Cattelan e fatti su misura e su disegno, lampade di Foscarini e Artemide. Spazi semplici e pareti decorate sono il fulcro di questo progetto dal carattere giovane ed equilibrato. Protagonista è la boiserie all'ingresso che nasconde due porte: una di accesso al bagno e l’altra alla lavanderia. Le carte da parati dal carattere deciso e colorato sono state posate all'ingresso e nella cucina. Quella all'ingresso dal particolare effetto prospettico ha dato il nome a questo progetto che ha come location la metropoli milanese i suoi TRAM. Particolare importanza è stata data all'illuminazione di ogni ambiente grazie a lampade di design, collocate nella zona giorno, e strip led nascoste che bagnano di luce pareti ed arredi.Una famiglia di 4 persone ha acquistato un appartamento di 130 mq completamente da ristrutturare. Le esigenze sono quelle di avere una zona giorno che comunichi con i balconi, un’ottimizzazione dello spazio soprattutto dell’ingresso, la creazione di tre camere da letto, due bagni e una lavanderia. Si sono proposte tre soluzioni dalla più conservativa alla più "distruttiva". La scelta dei clienti è caduta sull'ultima che cerca di ridurre al minimo lo spazio del disimpegno all'ingresso ampliando la visuale verso la zona giorno.Published in the magazine "100 IDEAS FOR RENOVATION".year 2019_ no. 61 monthly in November. The project was included in "THE PROJECT" column "Enlarge with perspective, niches, wallpapers to give depth".Project started in July 2018 and finished in March 2019. Building Practice, Interior Design and Lighting Design Carli Annalisa architect. Furniture by Veneta Cucine, Roche Bobois, Cattelan and made-to-measure and custom-made, lamps by Foscarini and Artemide. Simple spaces and decorated walls are the fulcrum of this project with a young and balanced character. The protagonist is the boiserie at the entrance that hides two doors: one accessing the bathroom and the other the laundry room. Wallpapers with a strong and colourful character were laid at the entrance and in the kitchen. The one at the entrance with a particular perspective effect gave its name to this project whose location is the Milanese metropolis and its TRAMs. Particular importance was given to the lighting of each room thanks to designer lamps, placed in the living area, and hidden LED strips that bathe walls and furniture in light.A family of four has purchased a 130 sqm flat in need of complete renovation. The requirements are to have a living area communicating with the balconies, an optimisation of space especially in the entrance hall, the creation of three bedrooms, two bathrooms and a laundry room. Three solutions were proposed, from the most conservative to the most 'destructive'. The clients' choice fell on the last one, which seeks to minimise the space of the hallway at the entrance while expanding the view towards the living area.
Open Space
47 MQ
Ingresso
6 MQ
Camera da Letto
12 MQ
Camera da Letto
16 MQ
Camera da Letto
12 MQ
Bagno
7 MQ
Bagno
6 MQ
Open Space
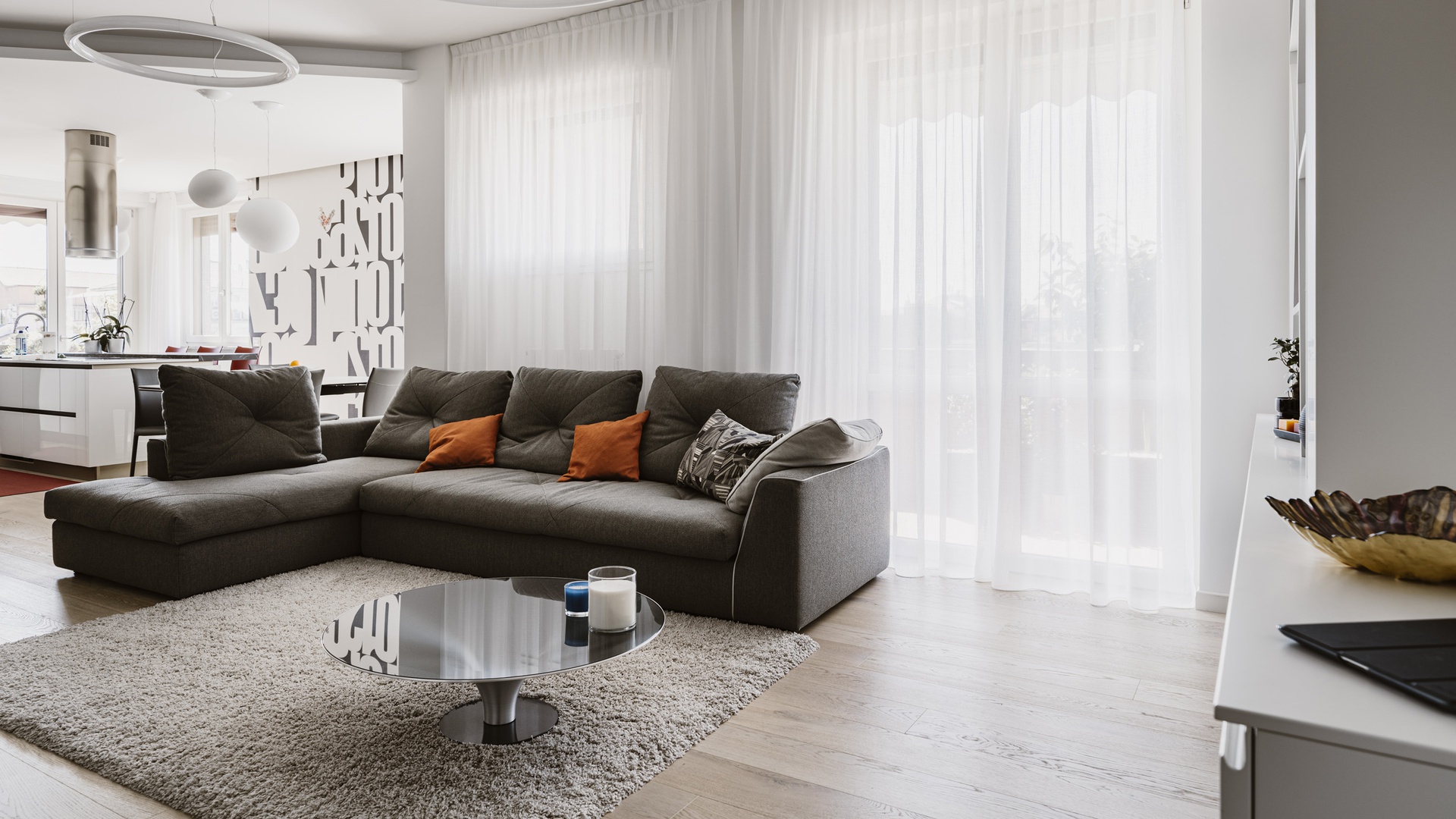
5 tag
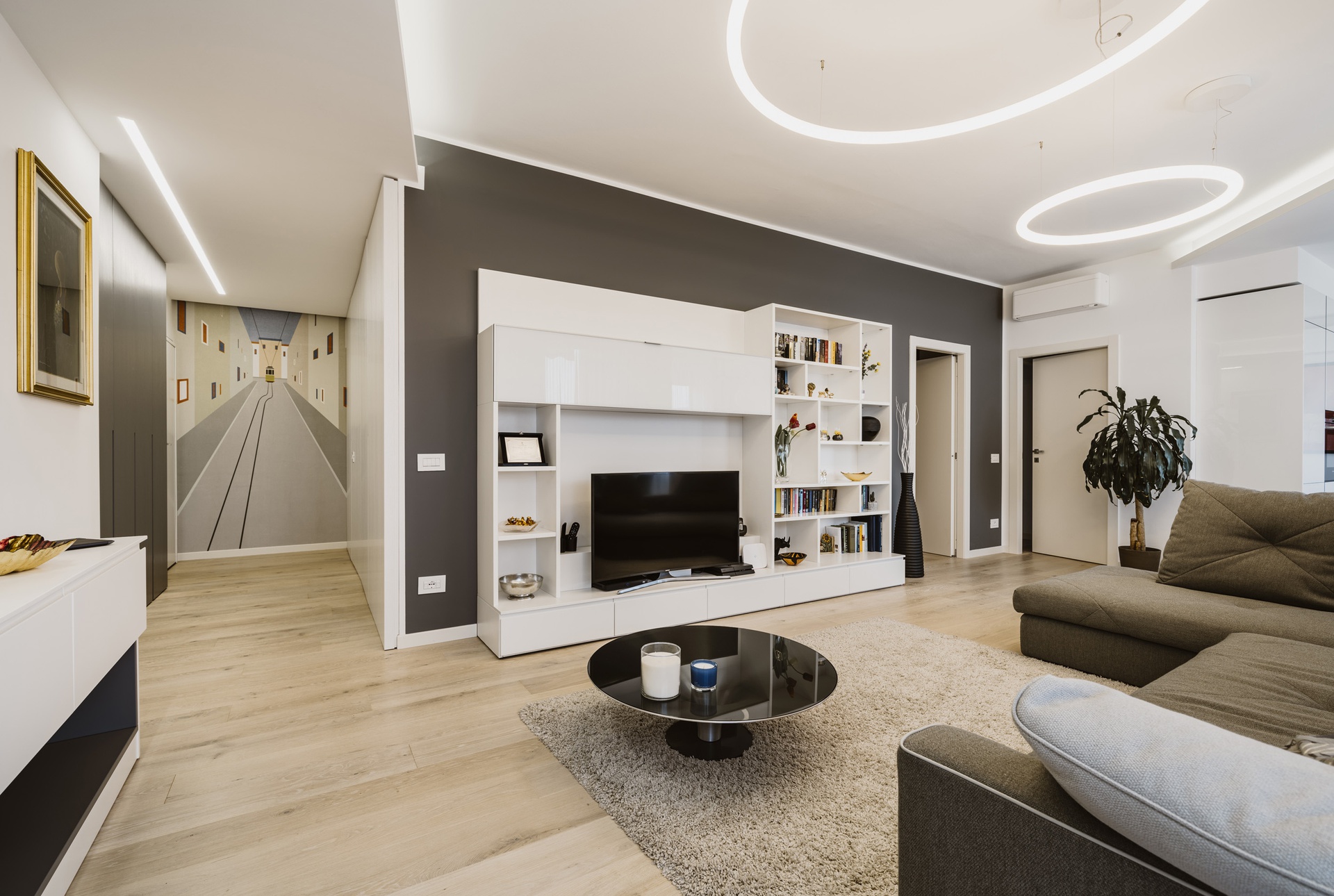
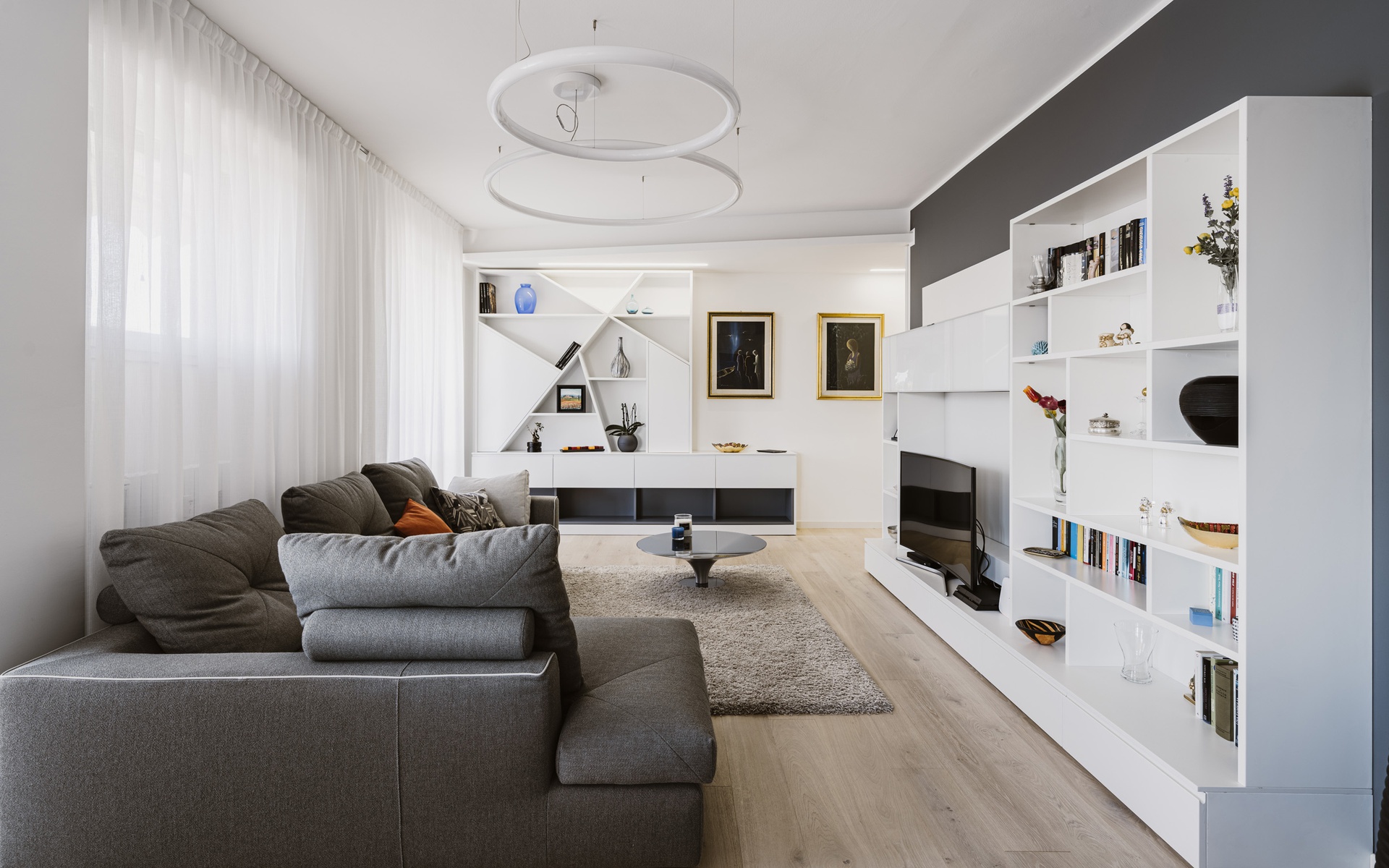
5 tag
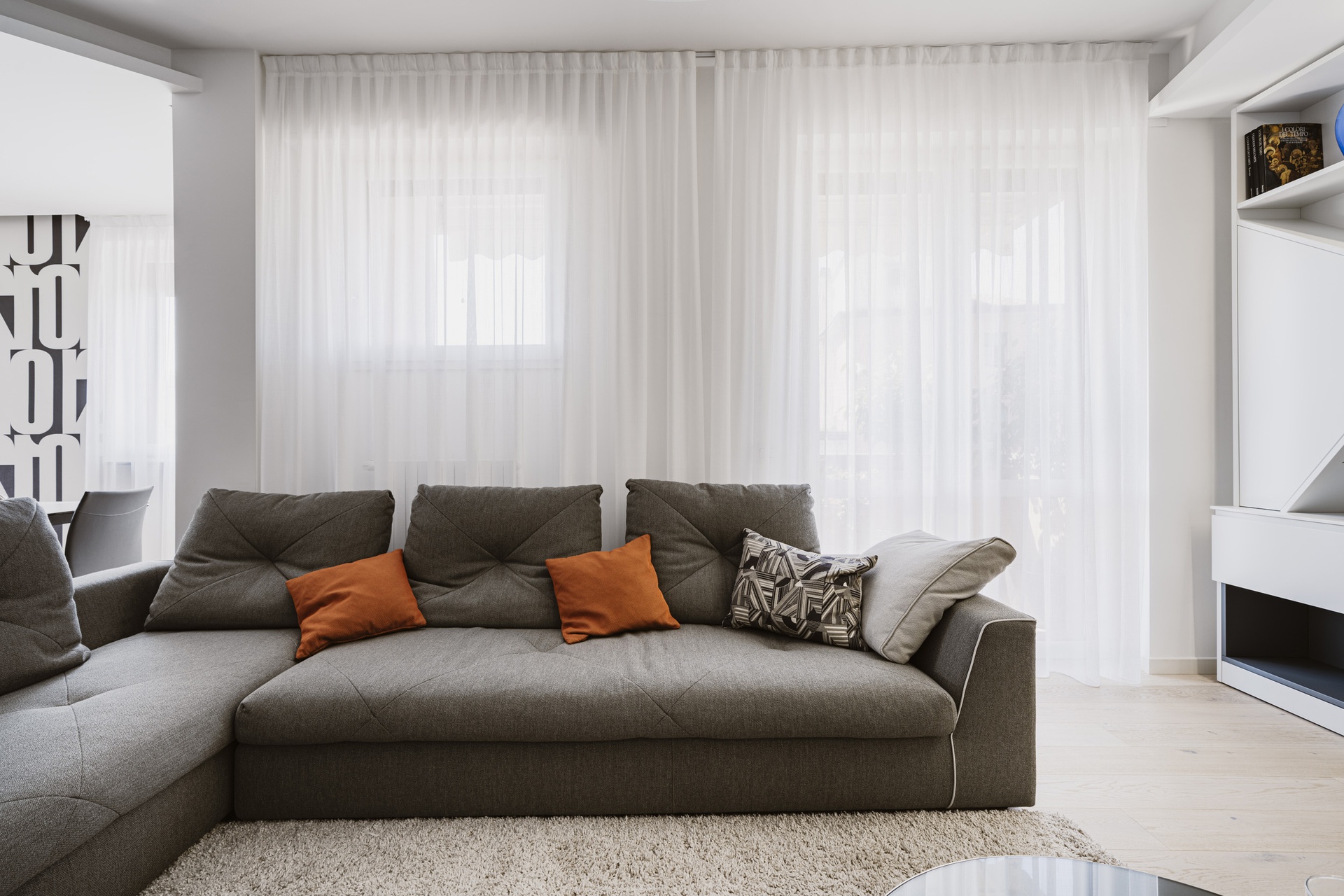
2 tag
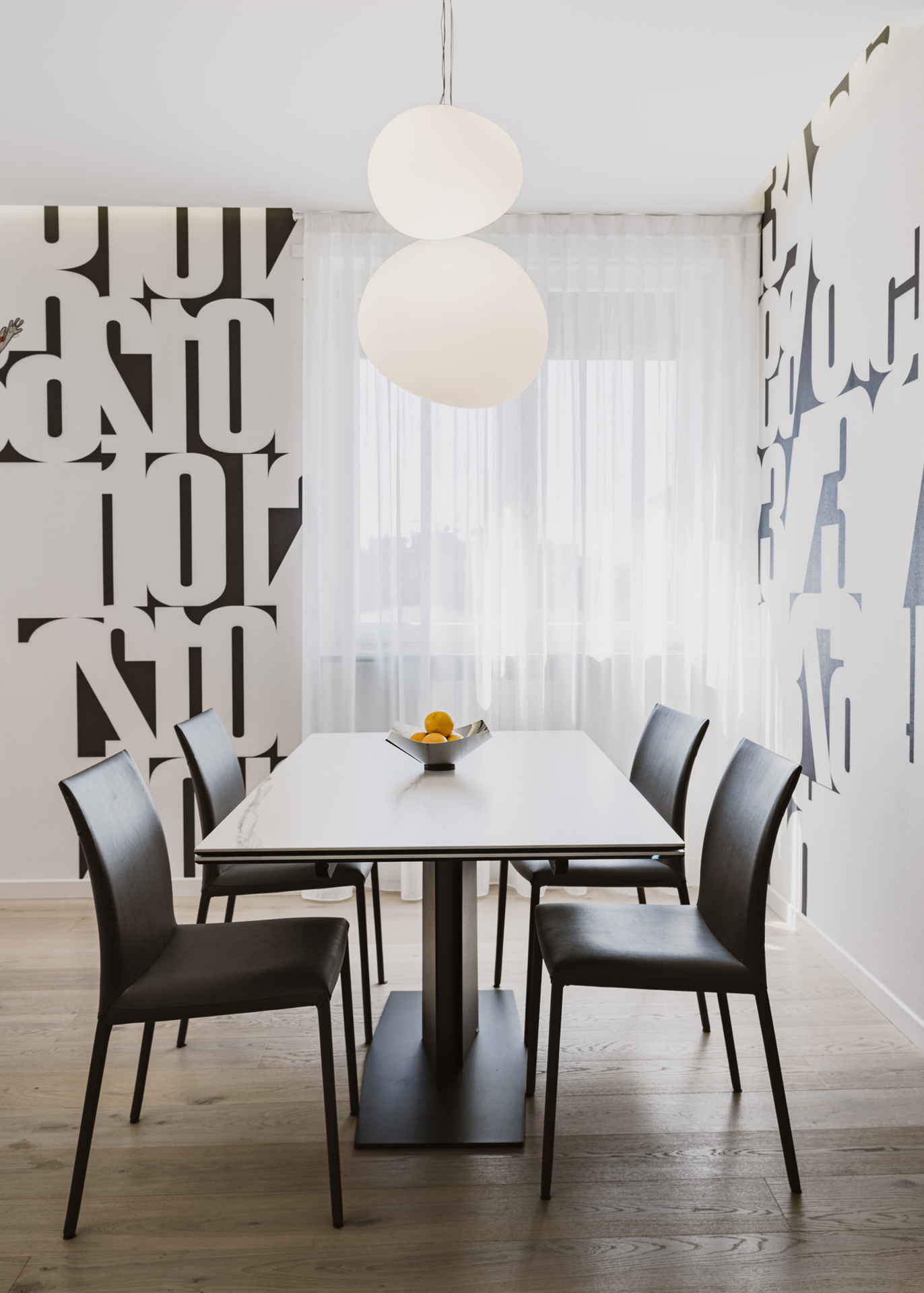
4 tag
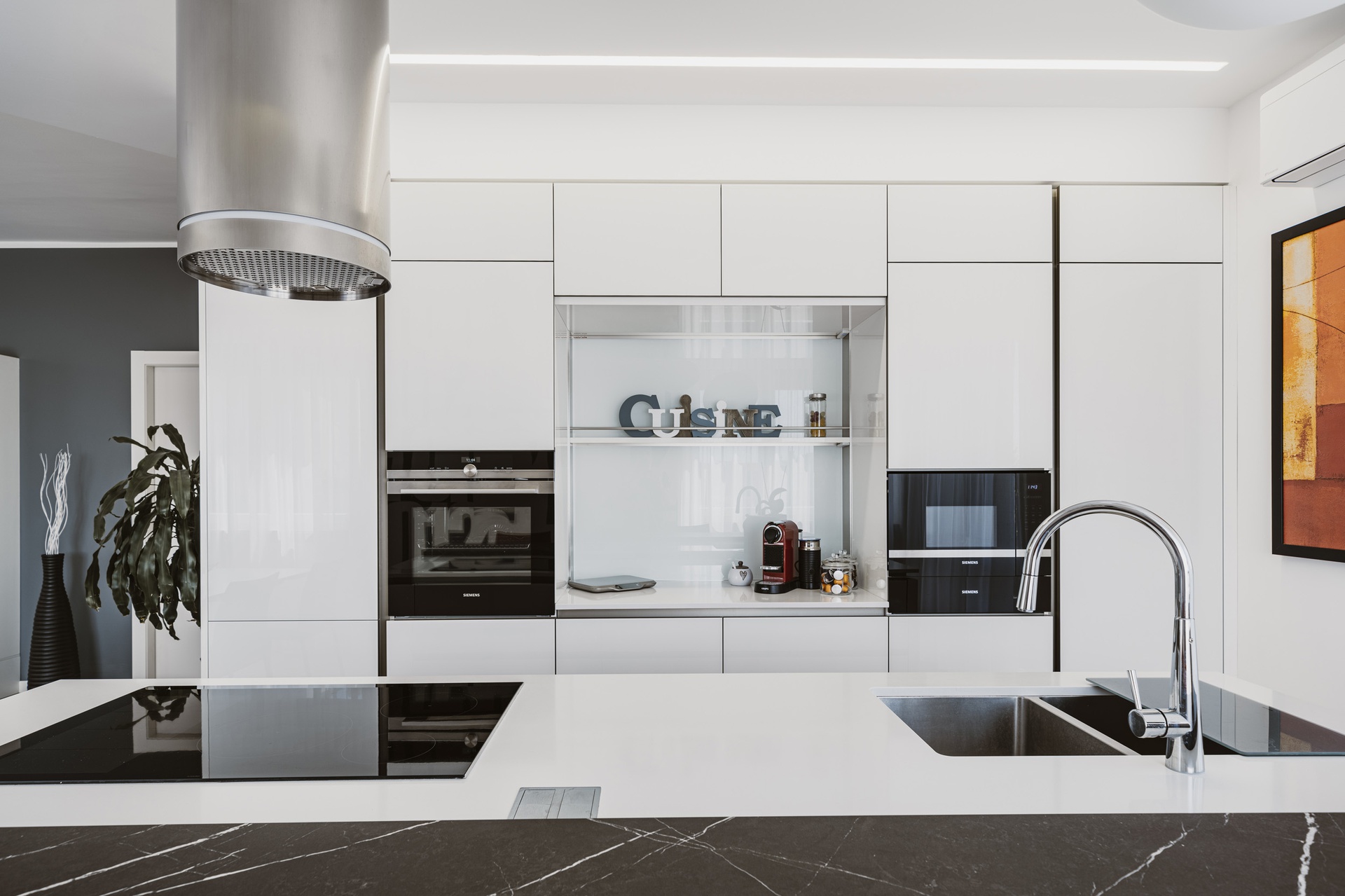
1 tag
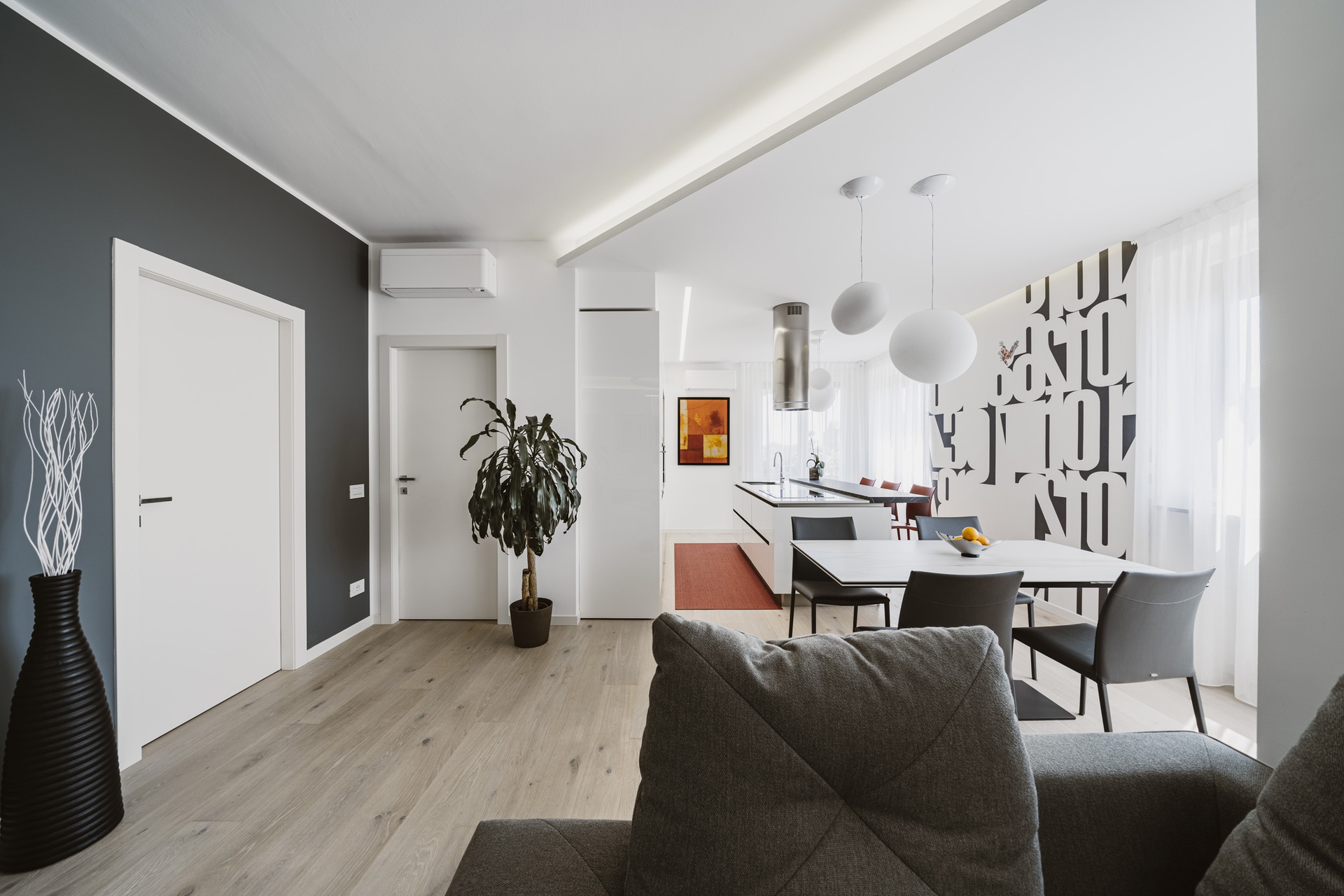
5 tag
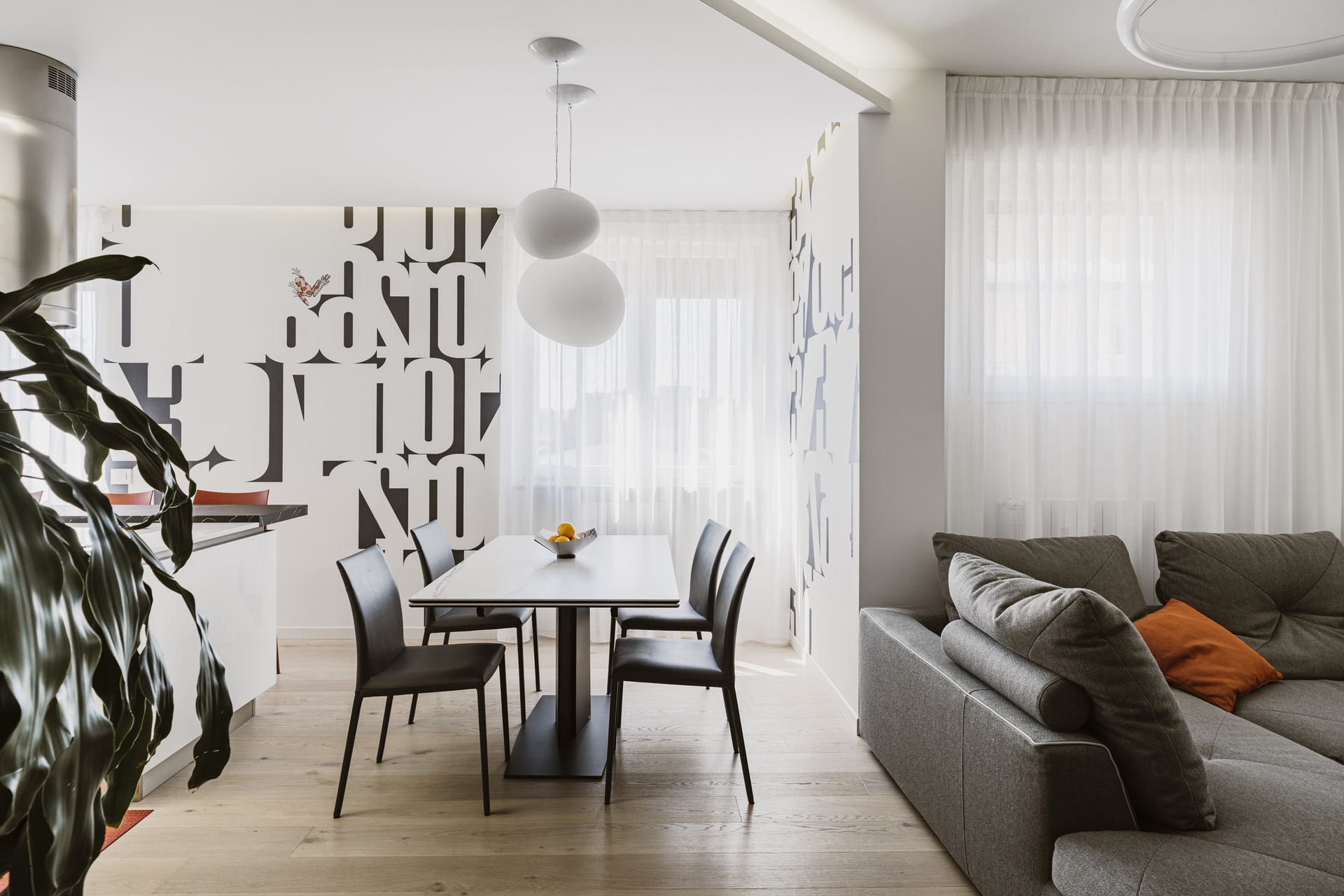
7 tag
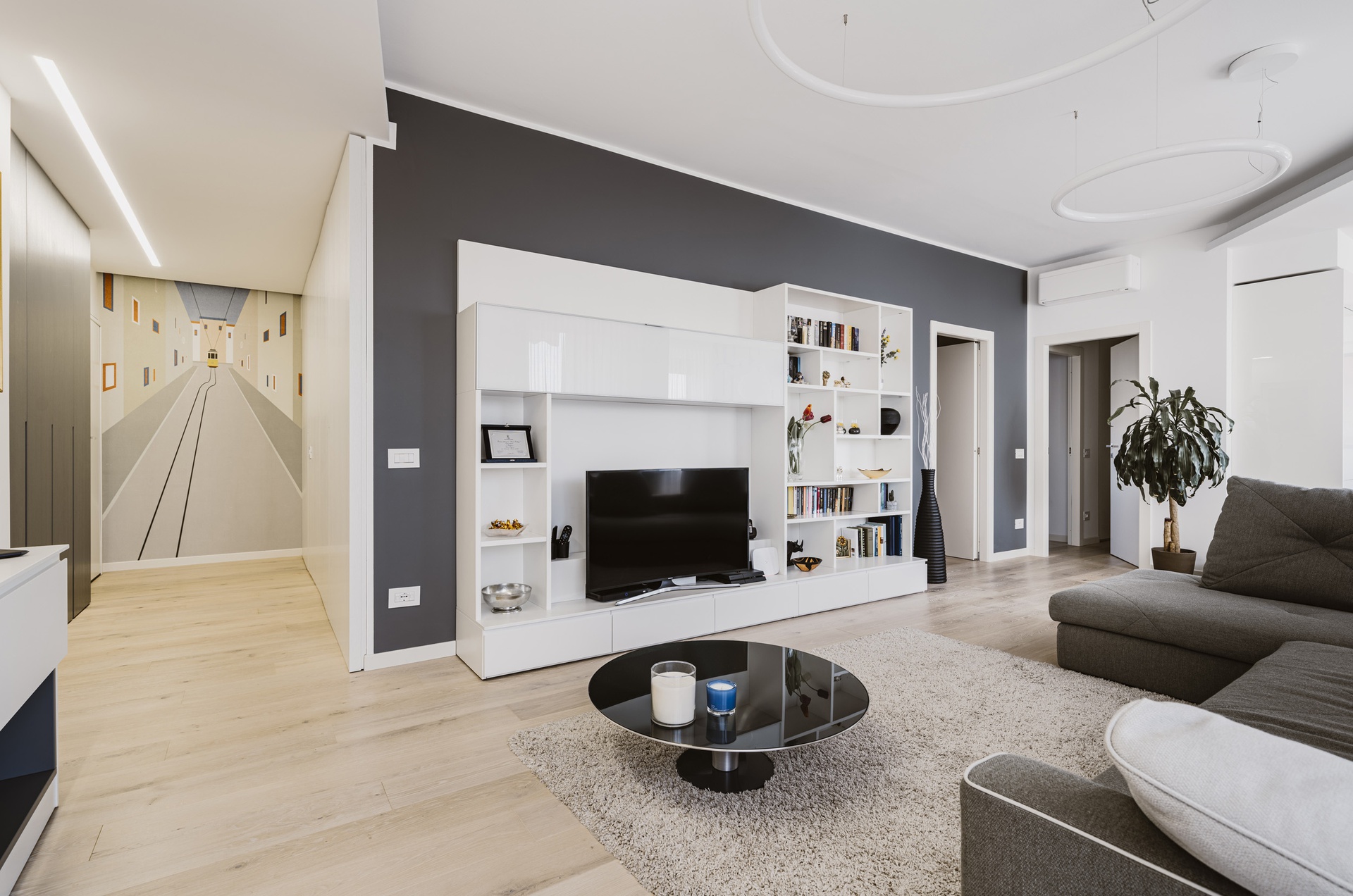
3 tag
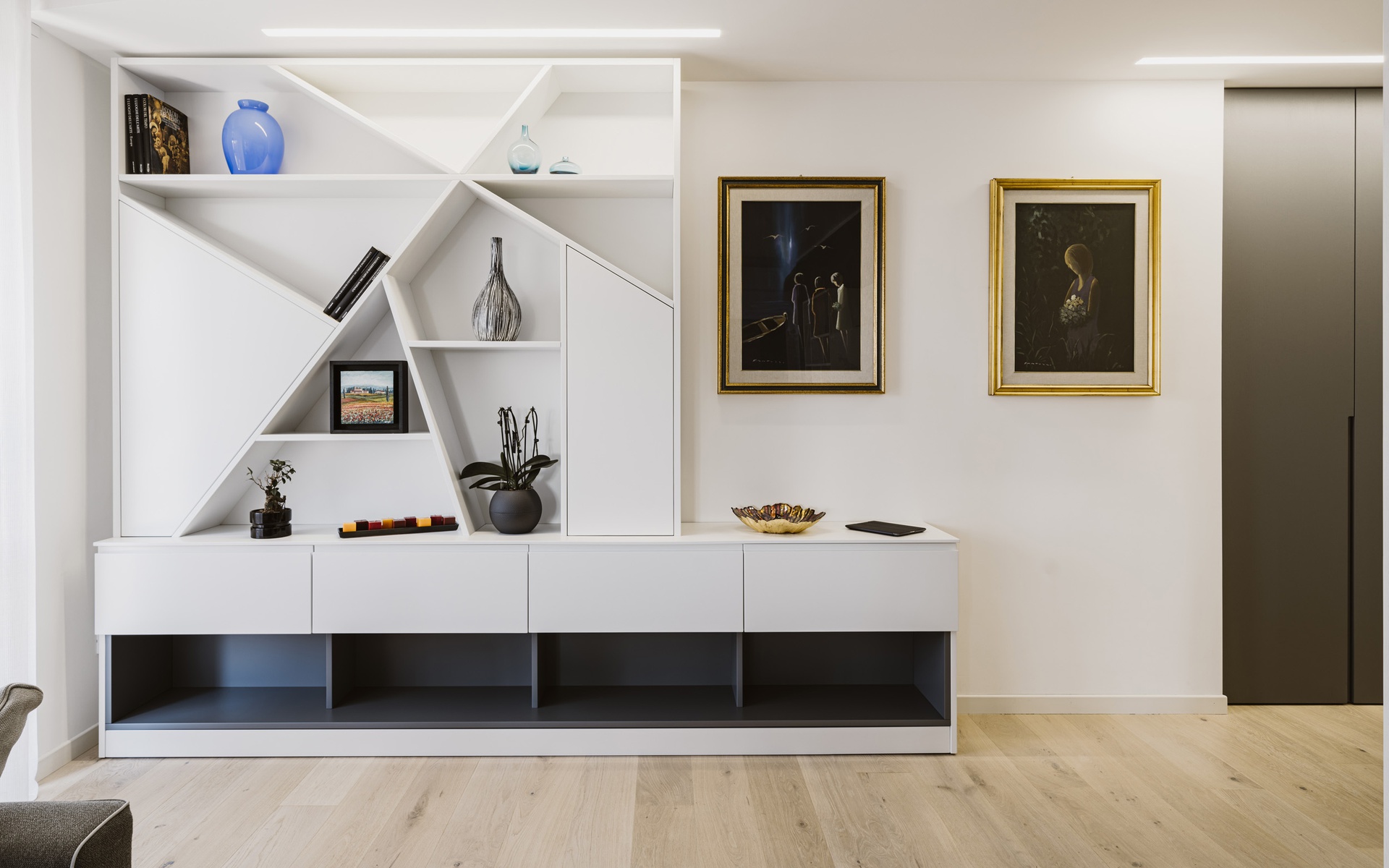
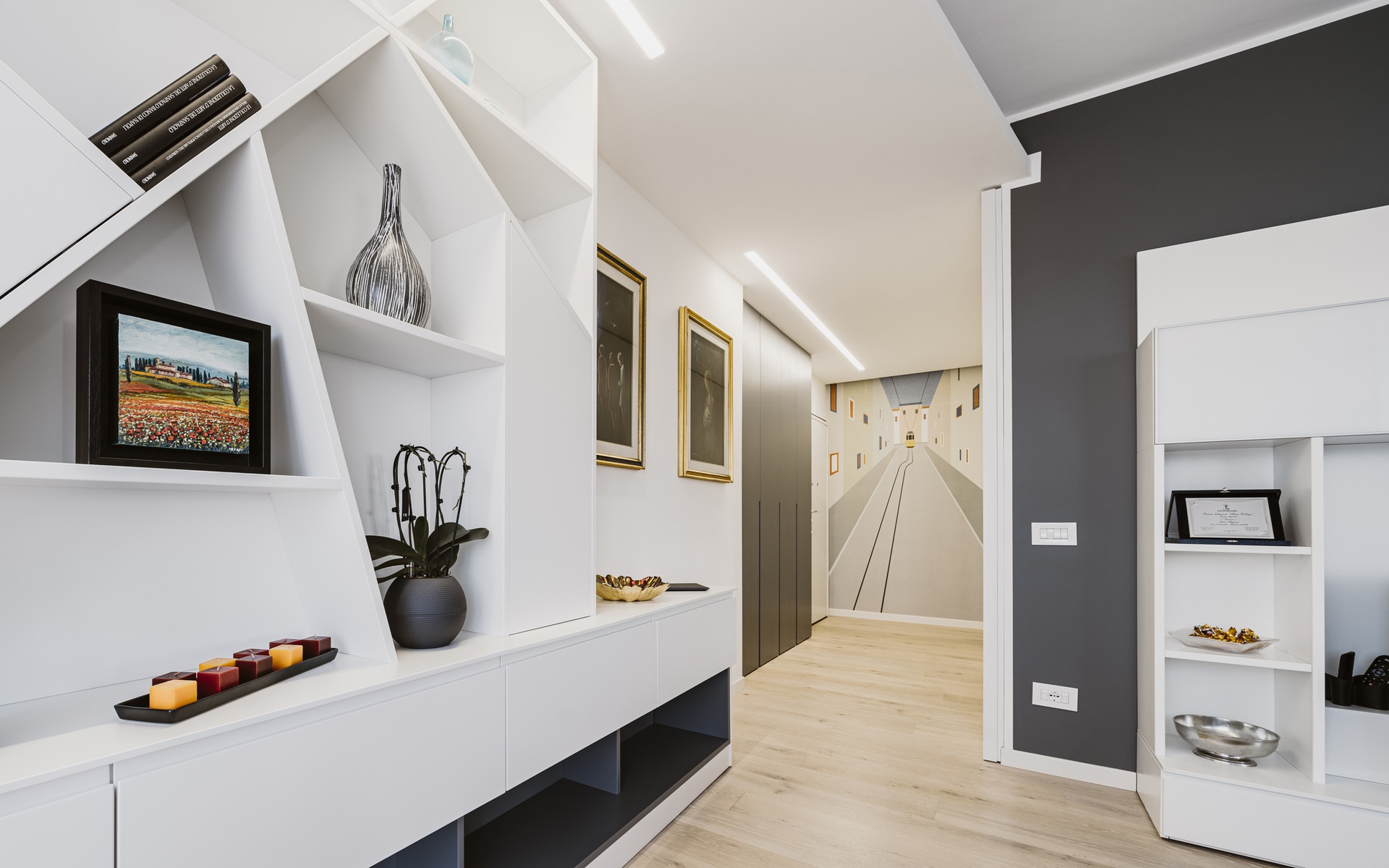
1 tag
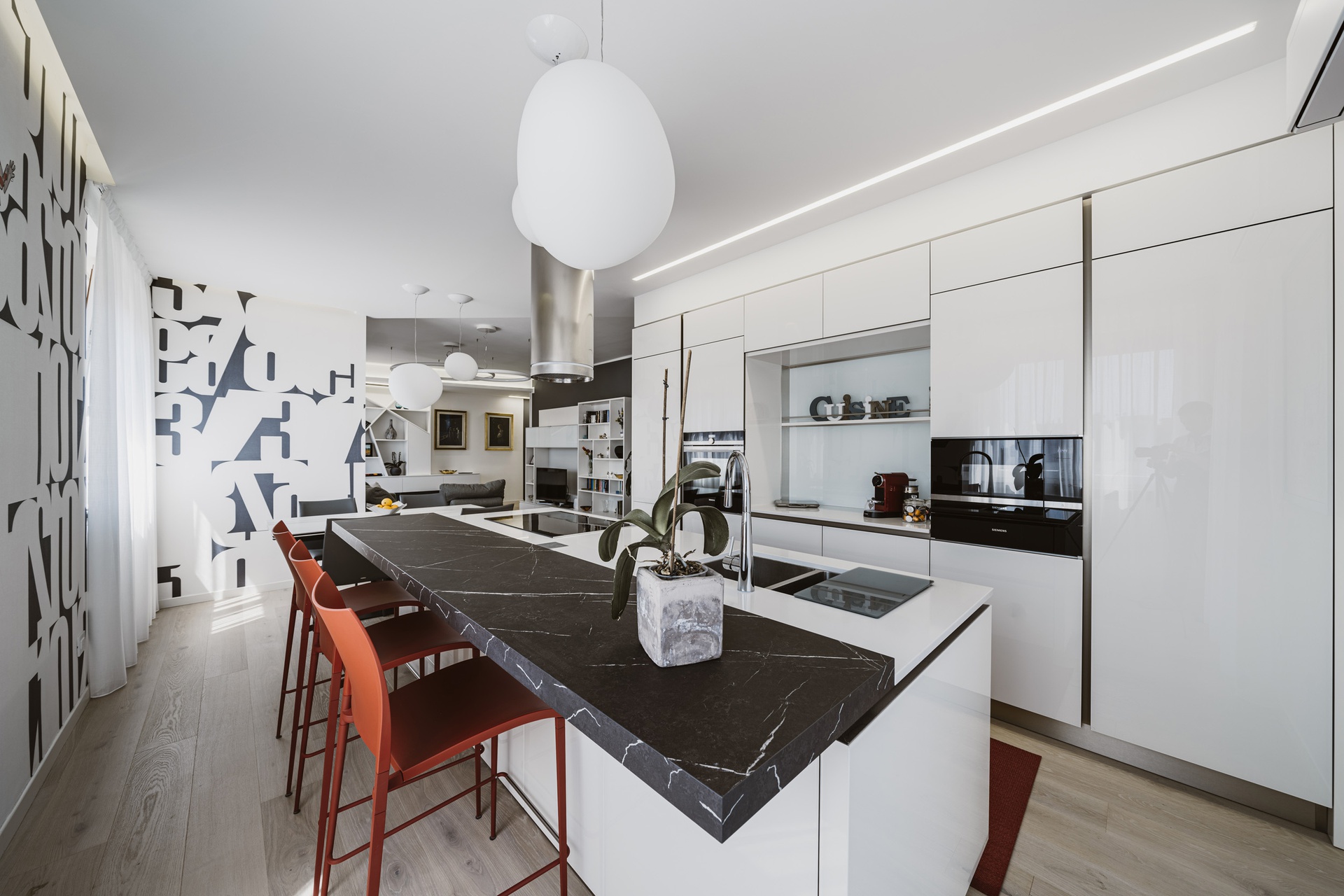
3 tag
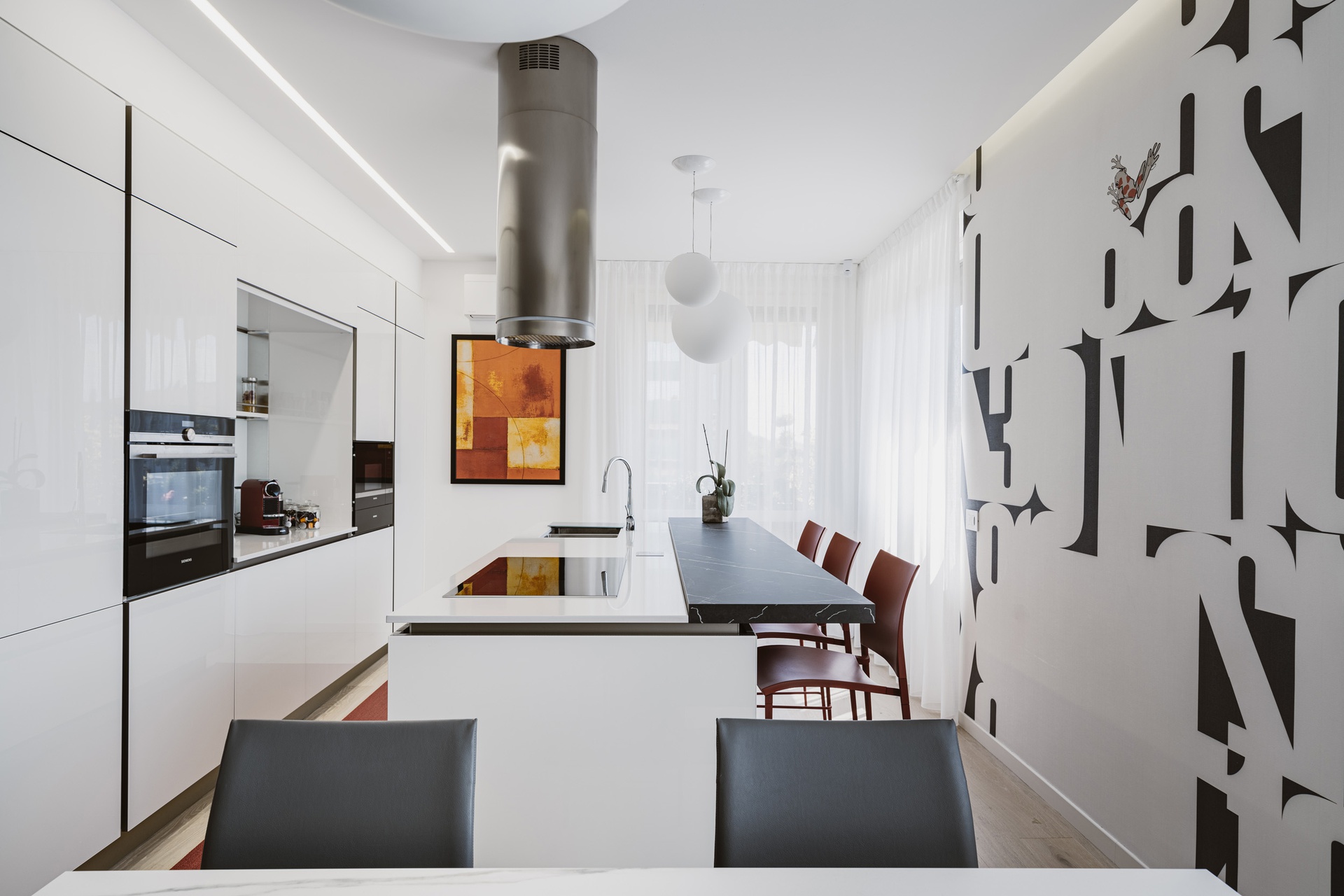
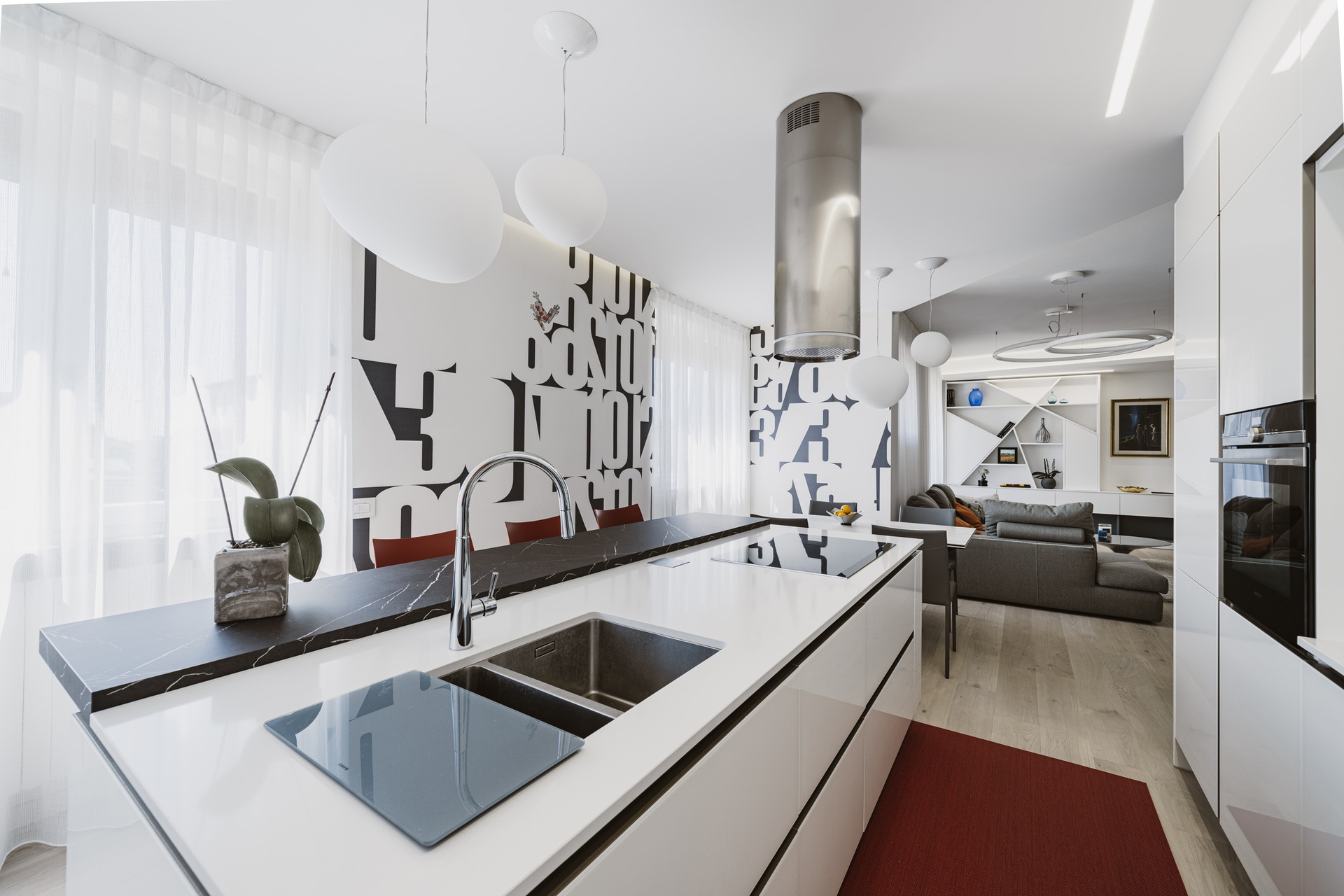
3 tag
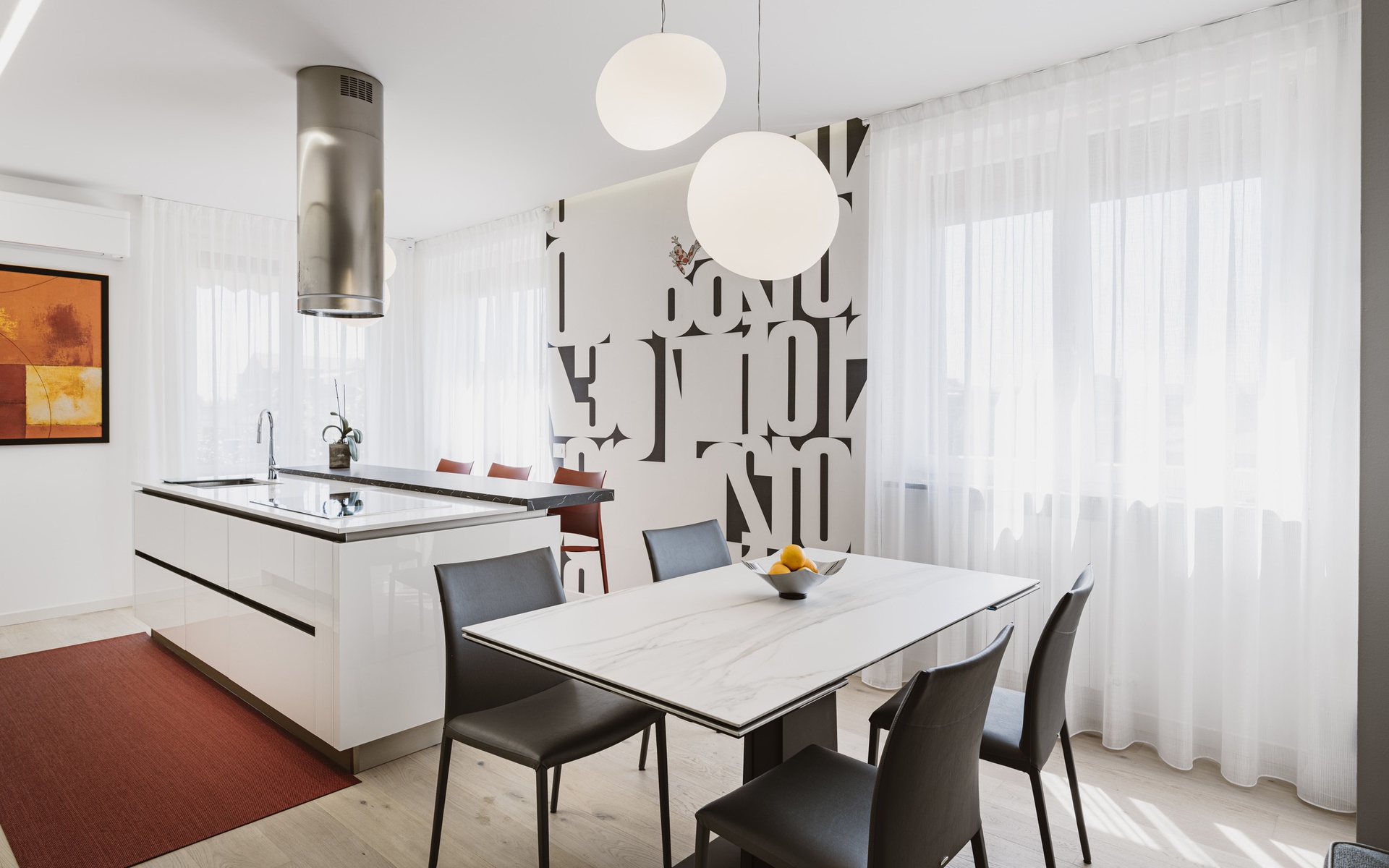
6 tag
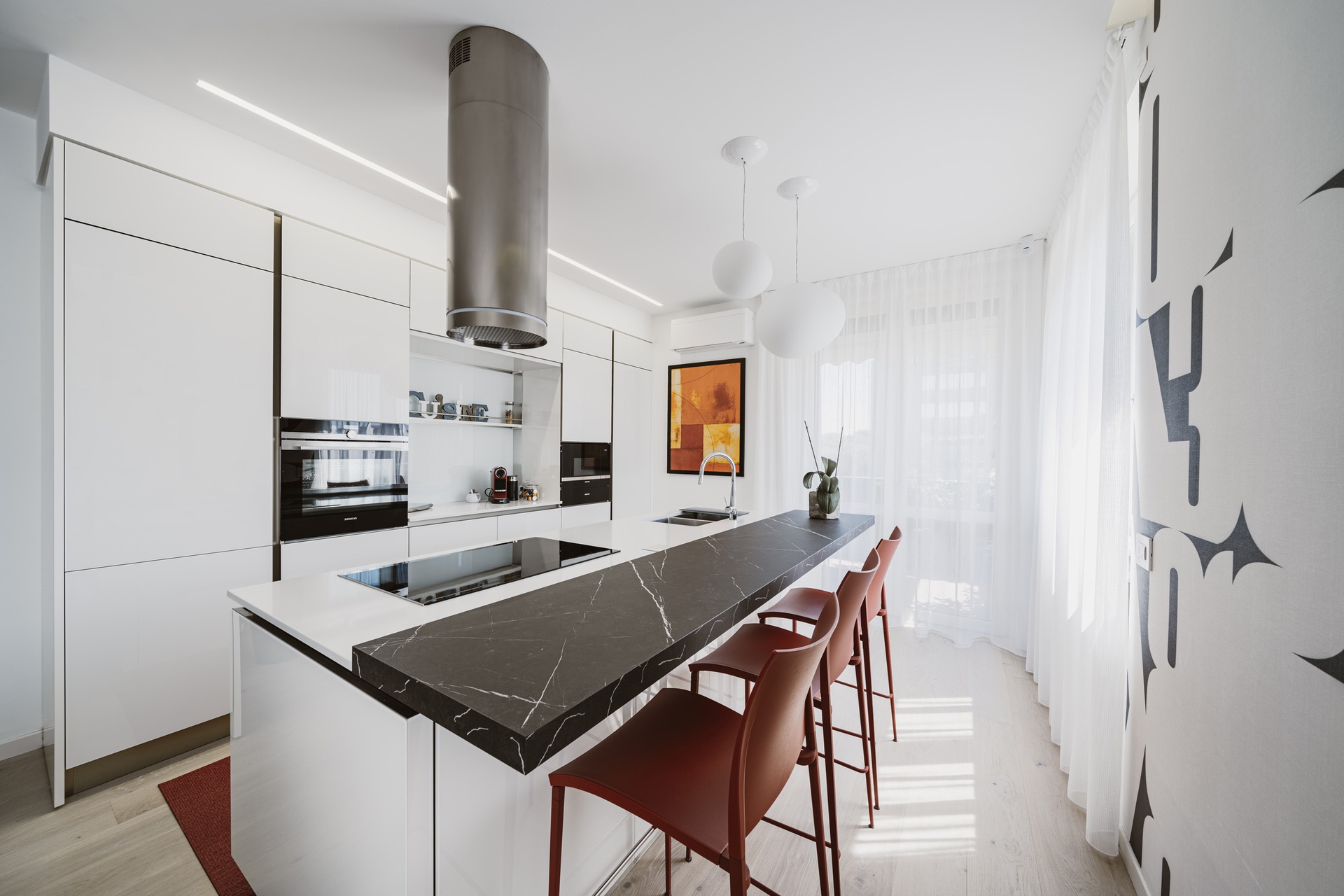
4 tag
Ingresso
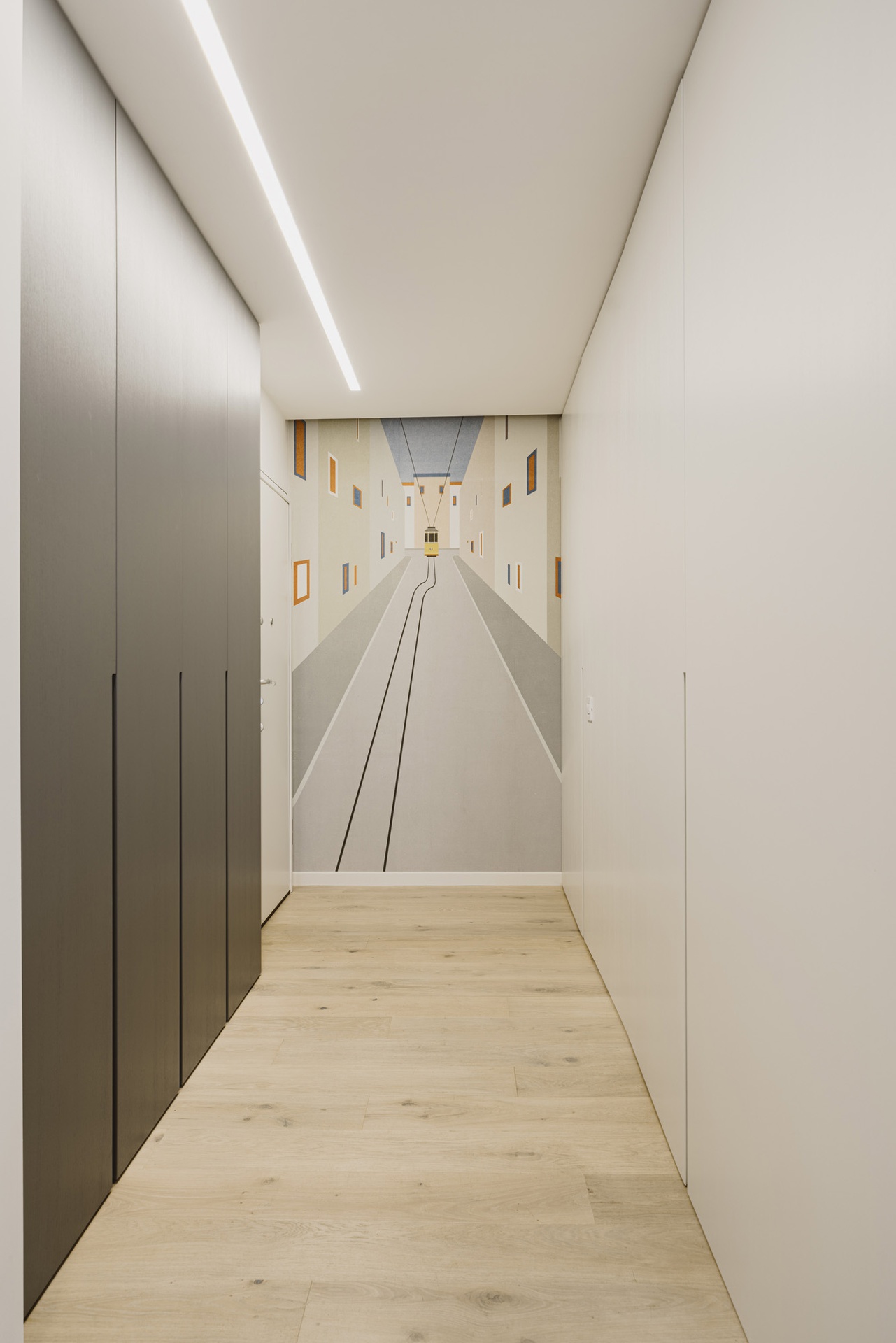
2 tag
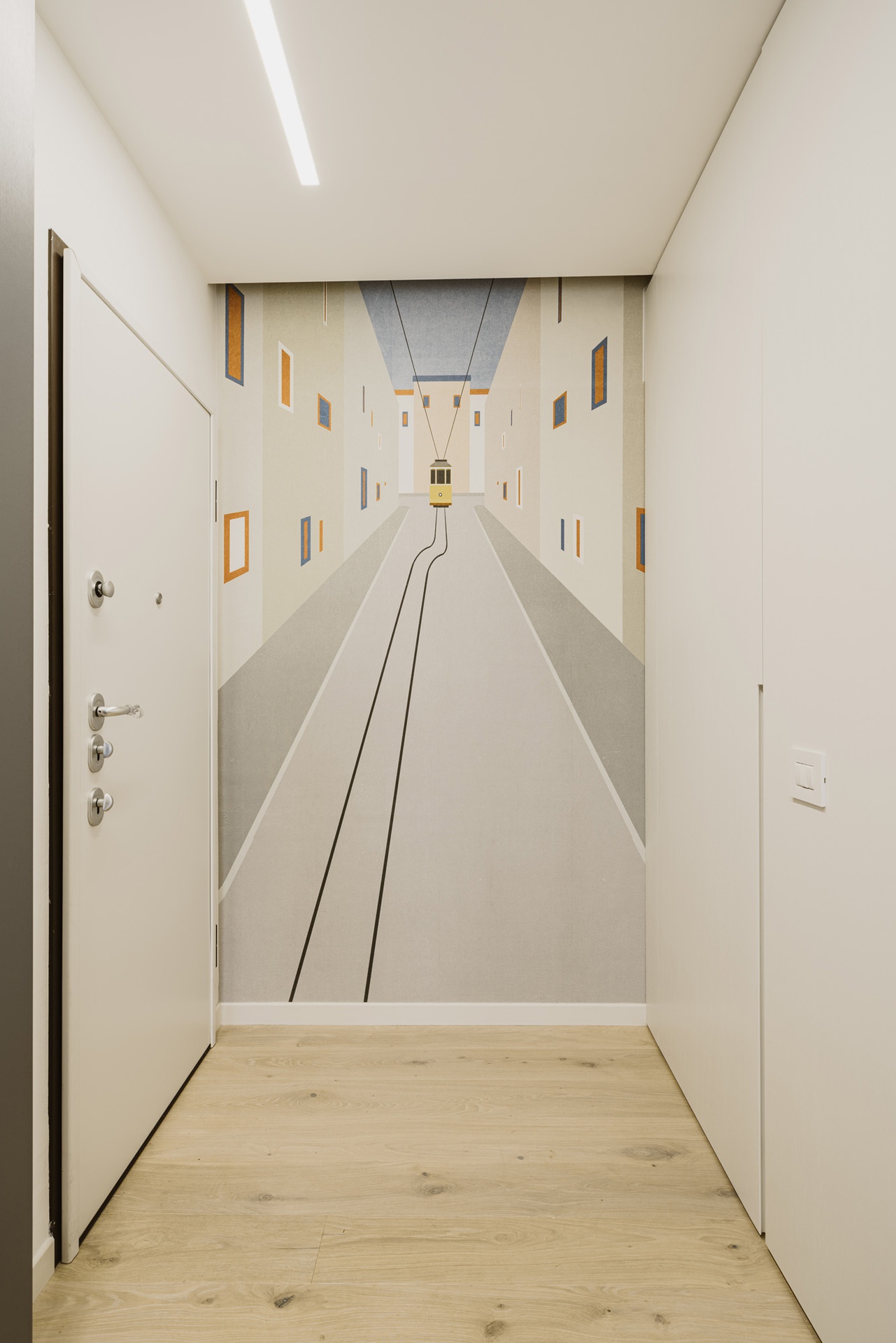
1 tag
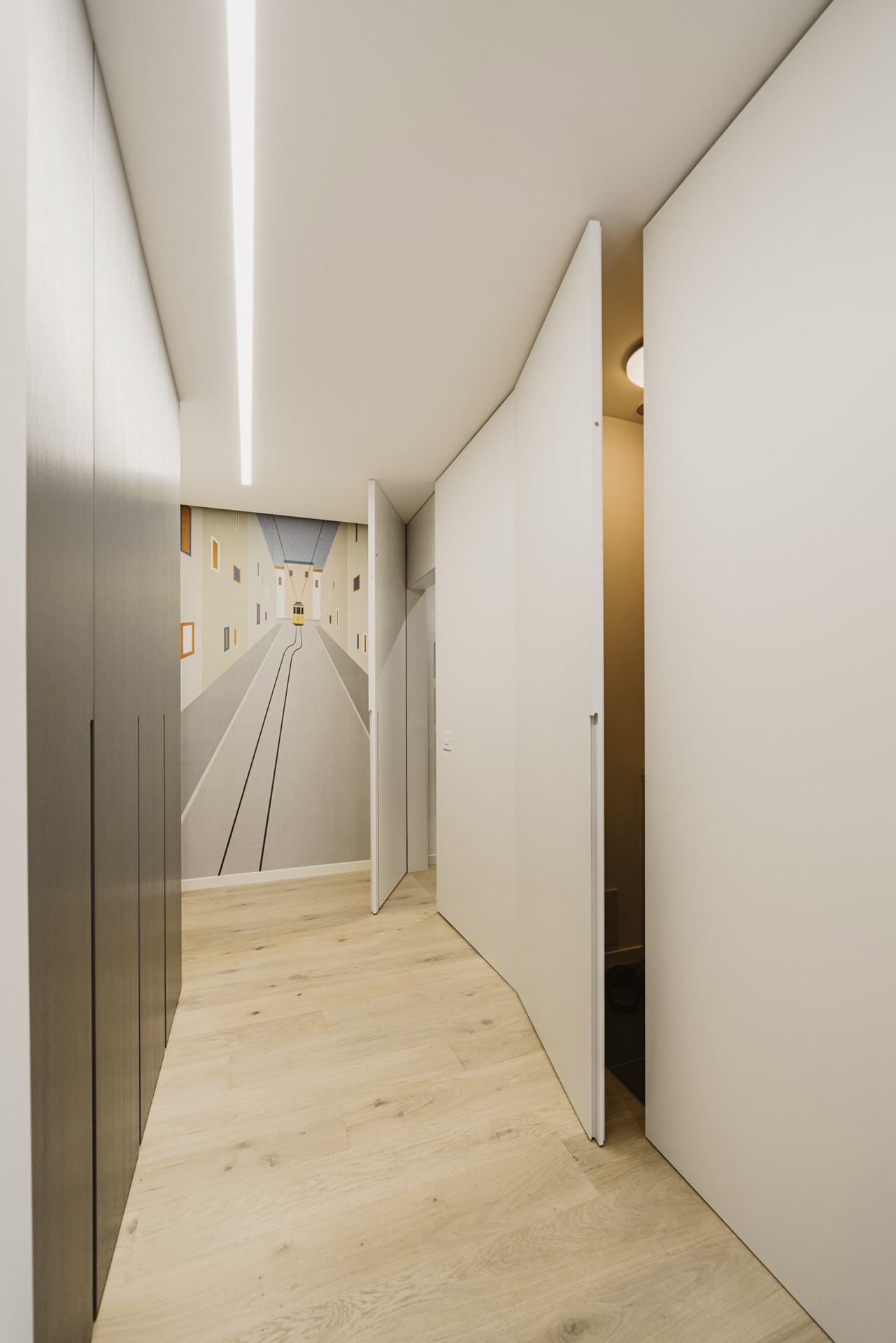
2 tag
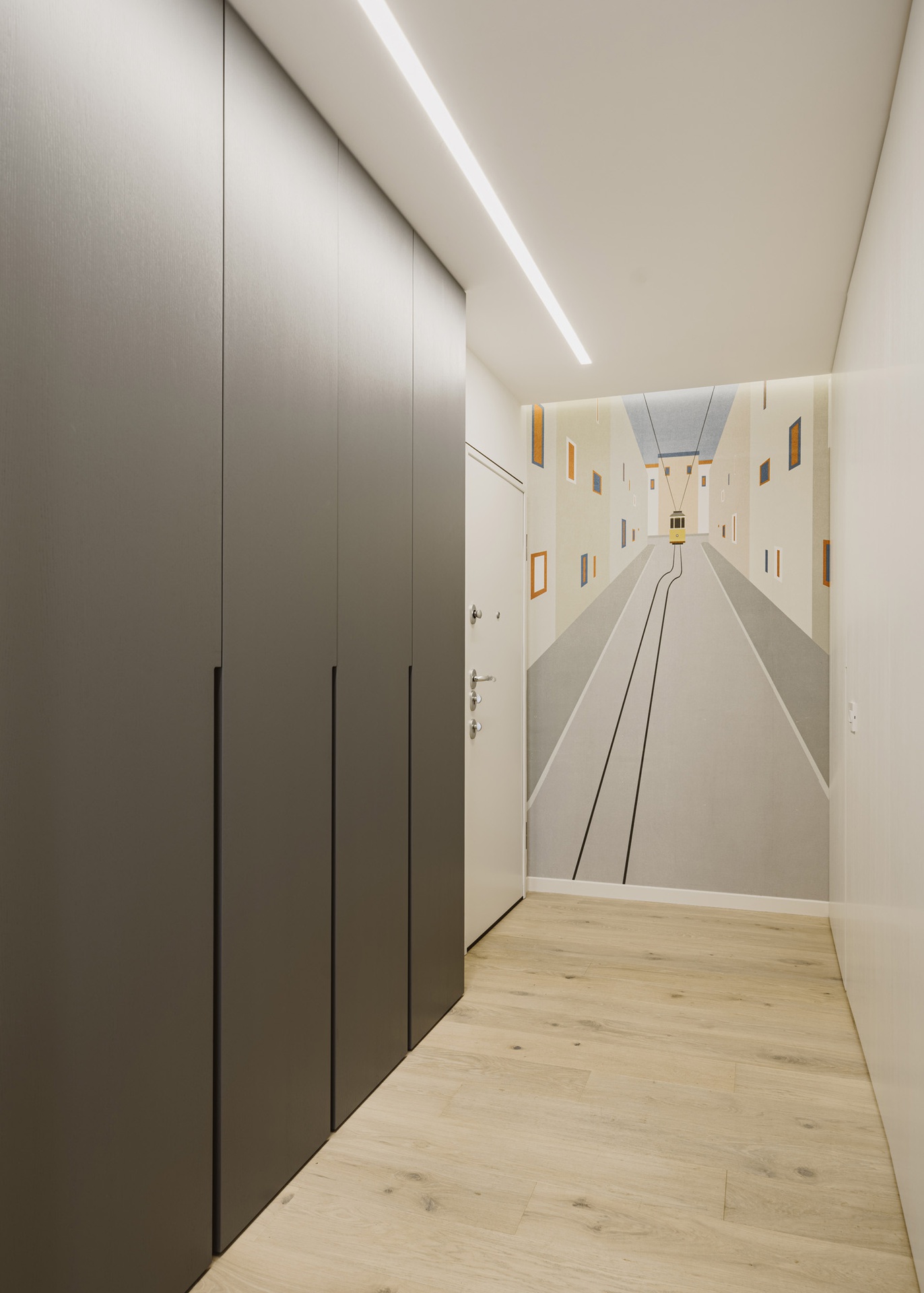
2 tag
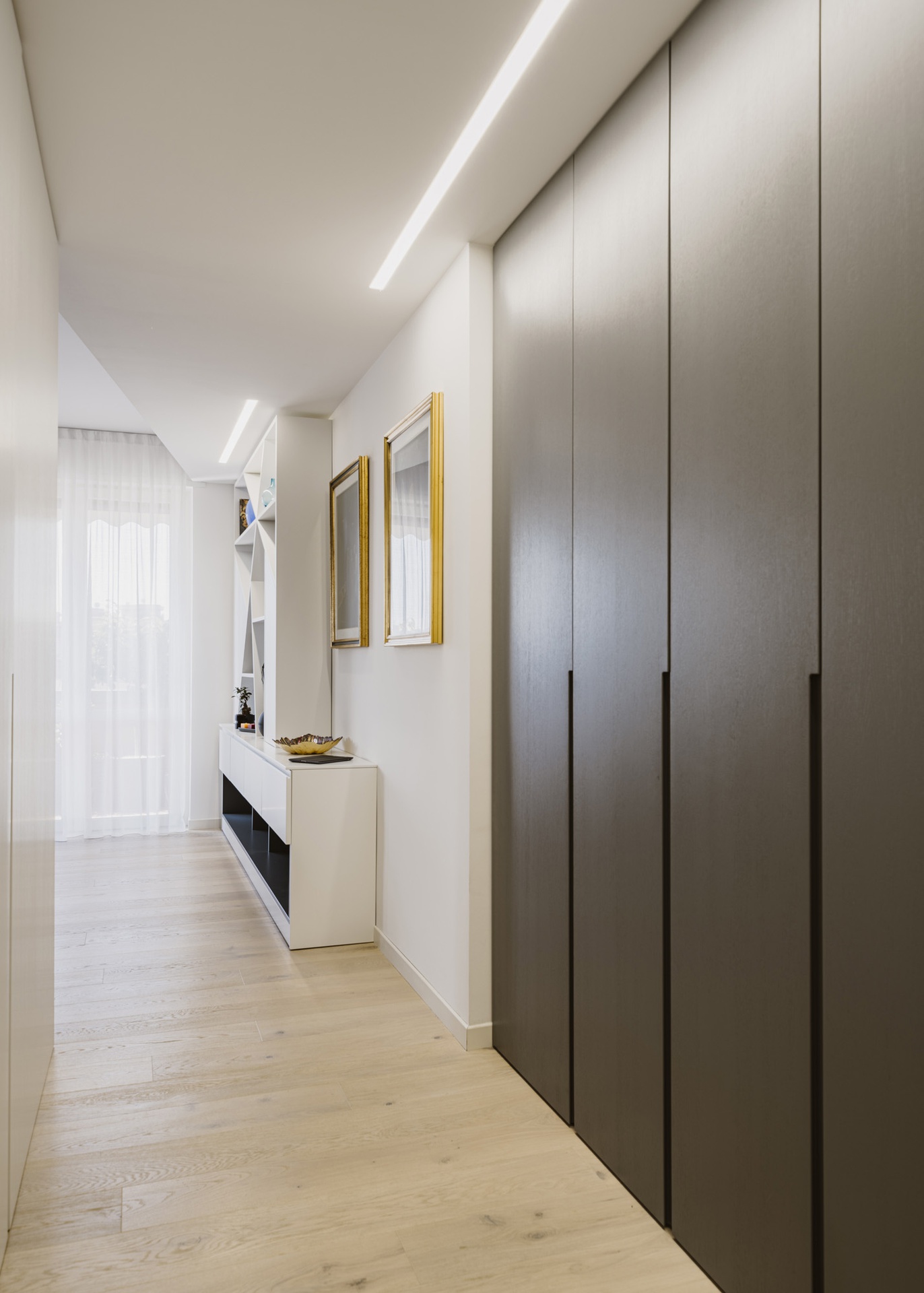
1 tag
Camera da Letto
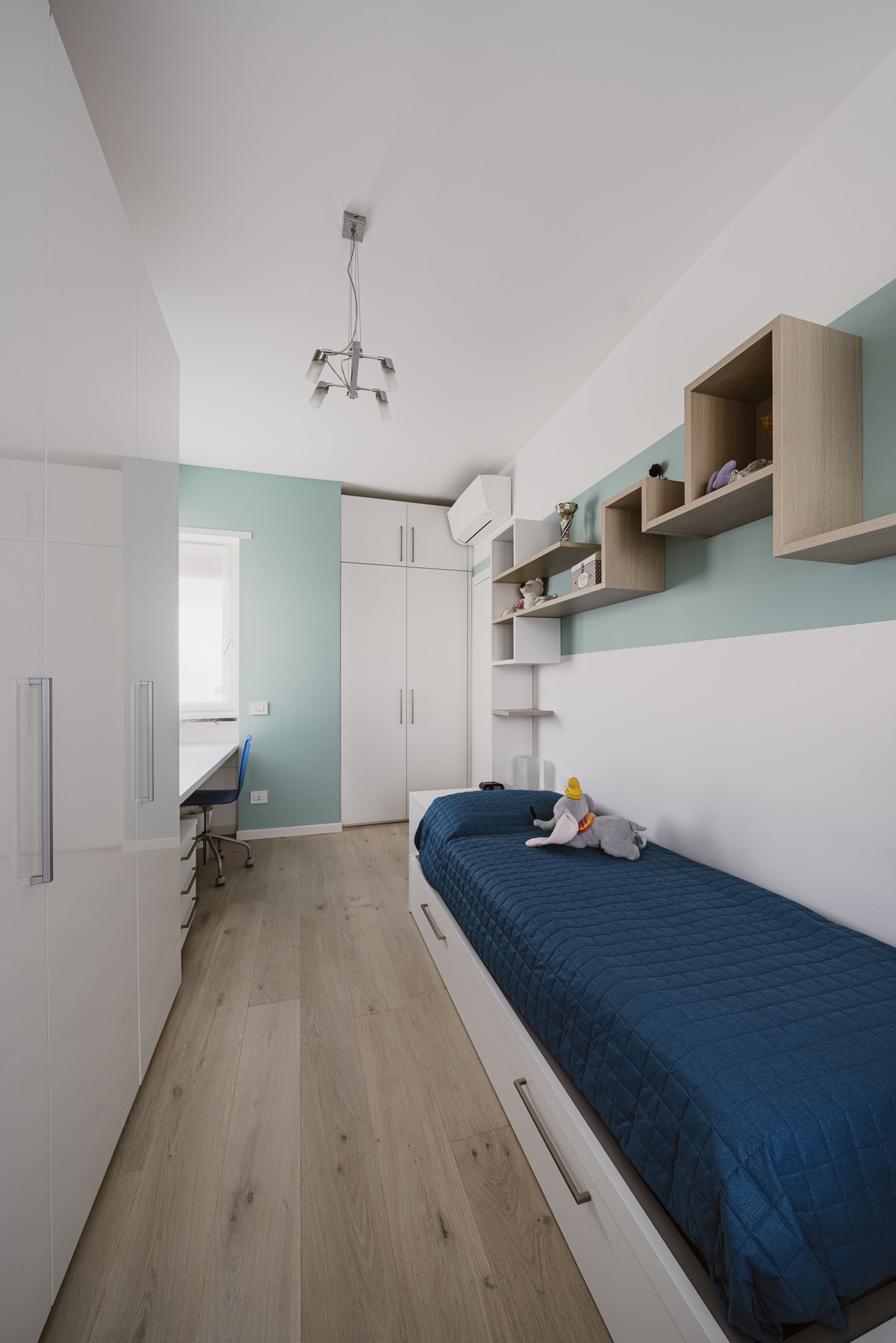
2 tag
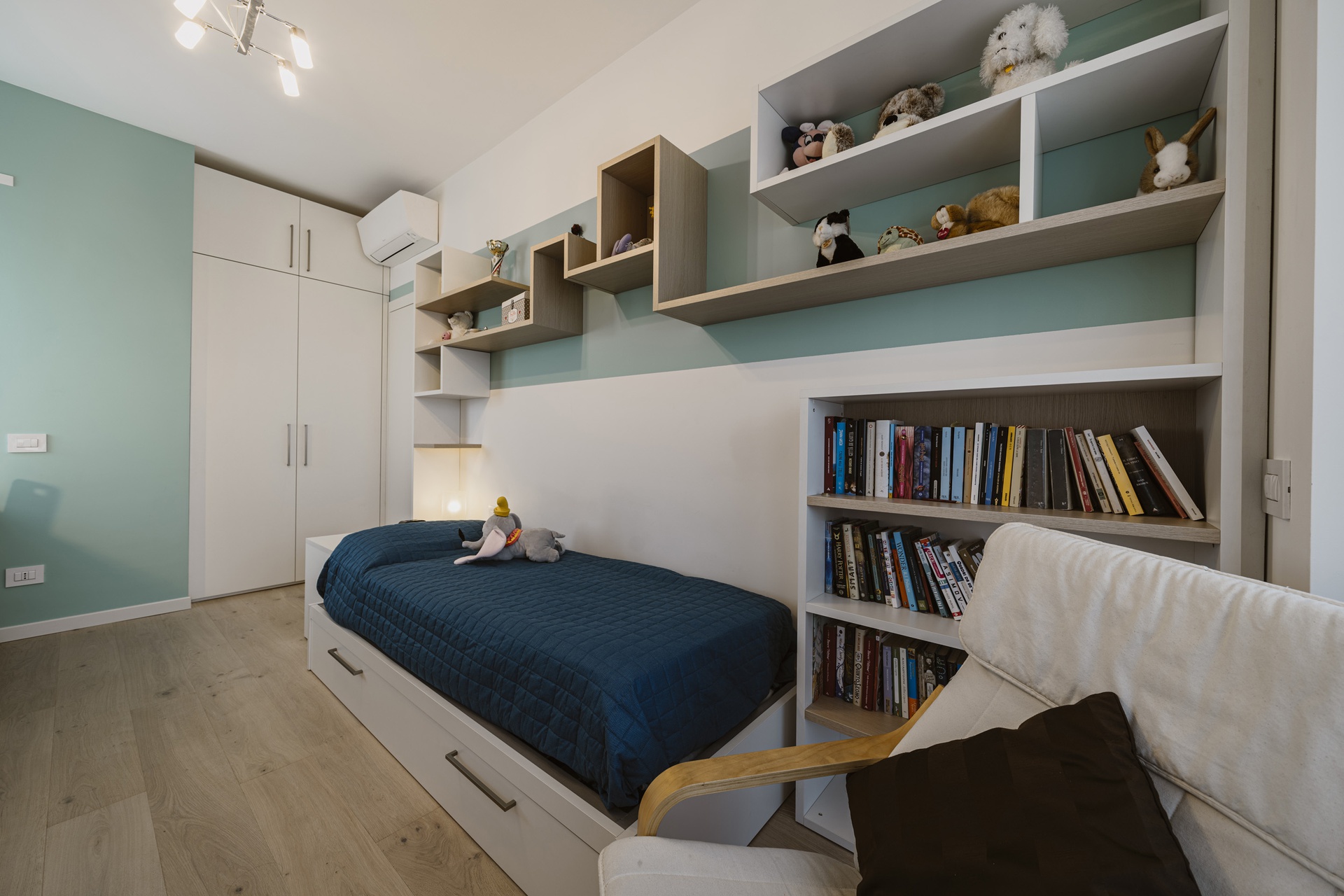
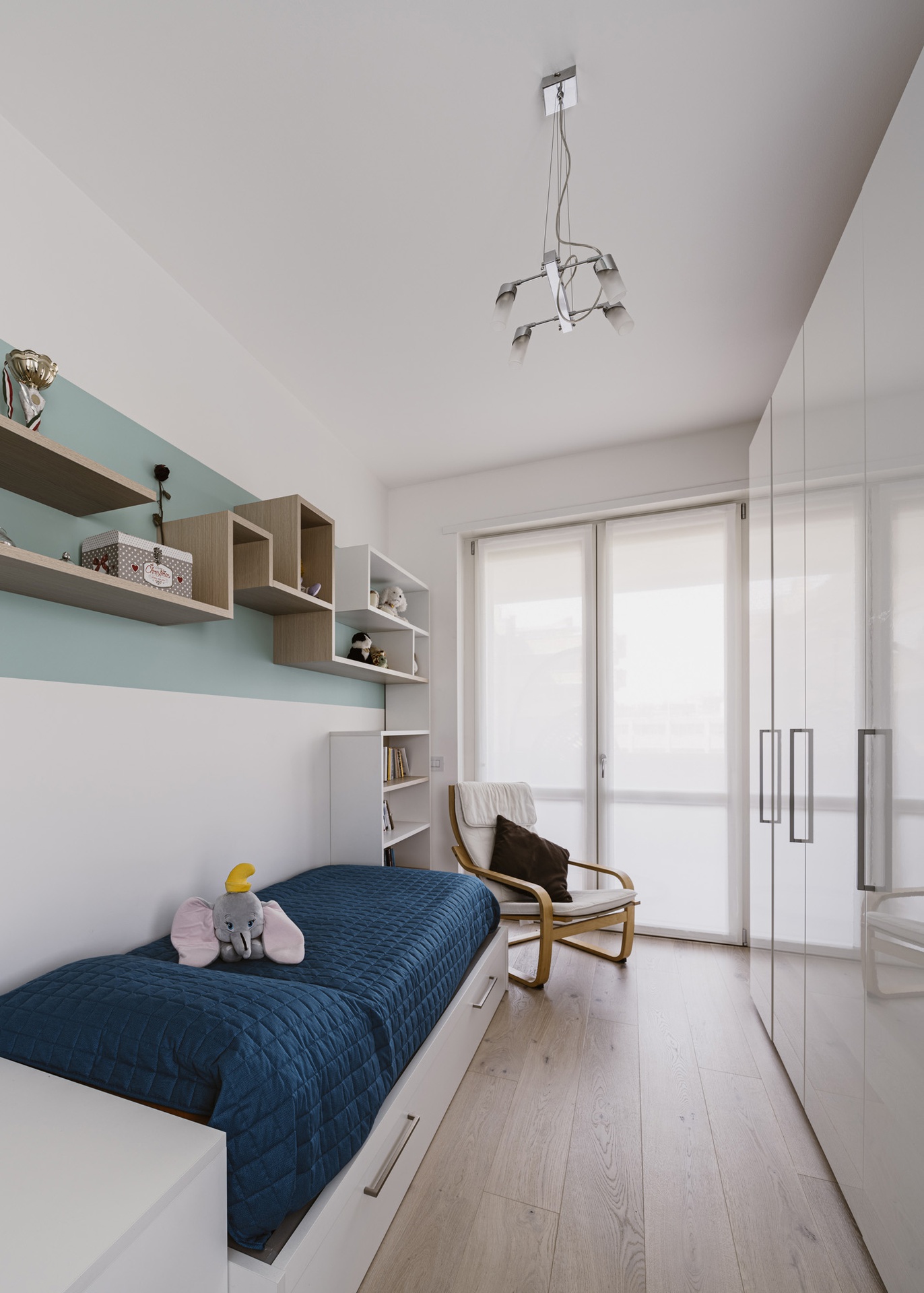
2 tag
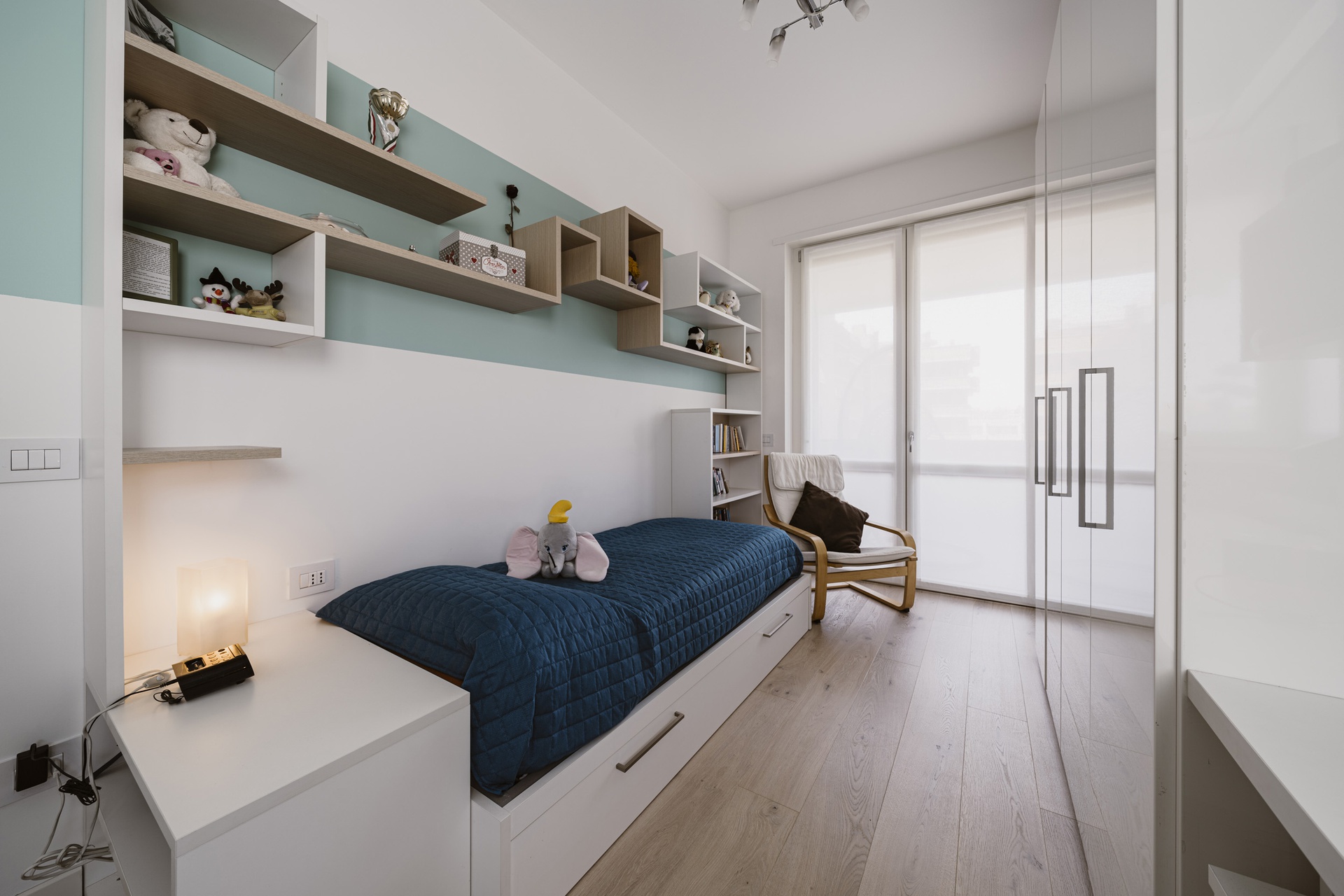
2 tag
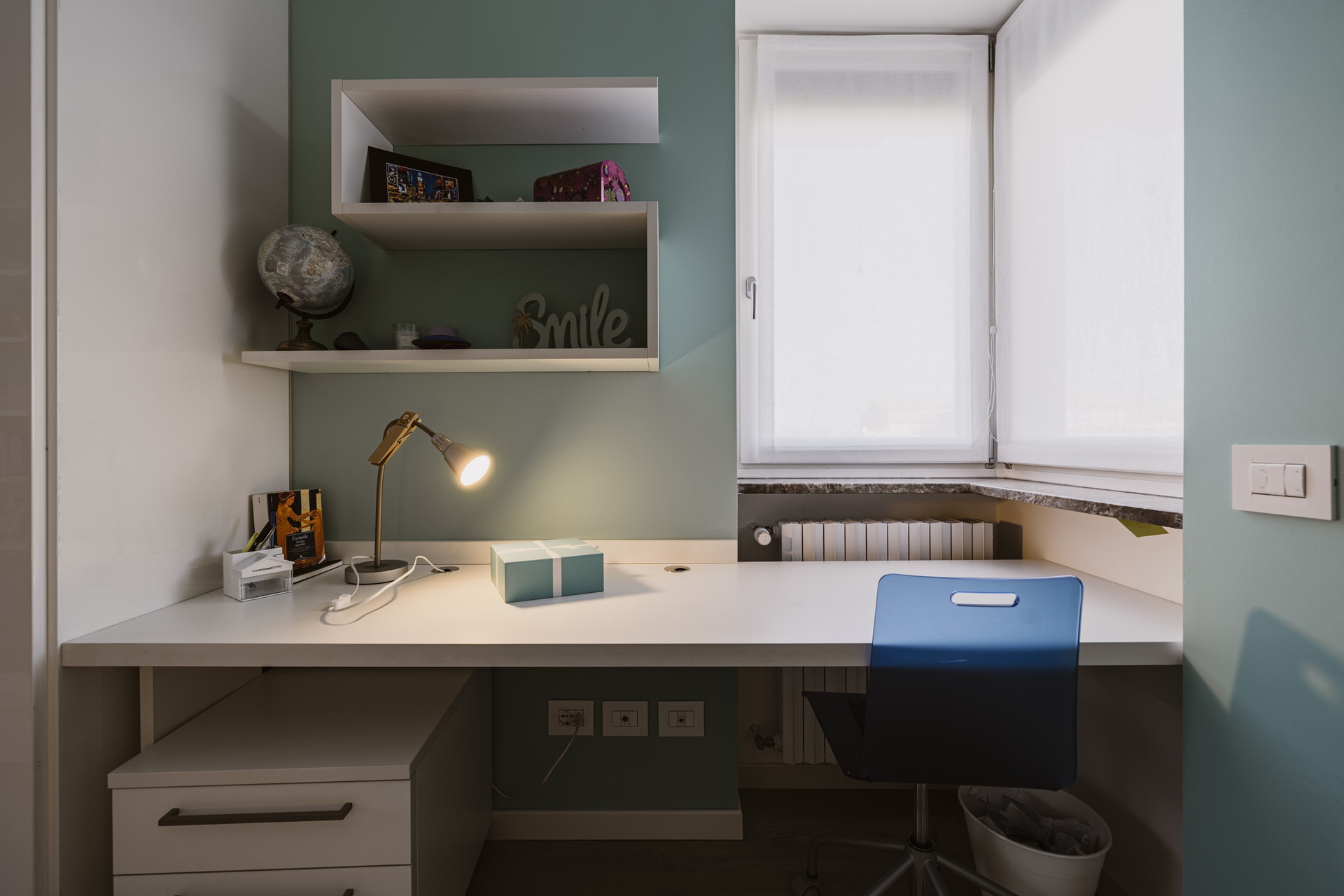
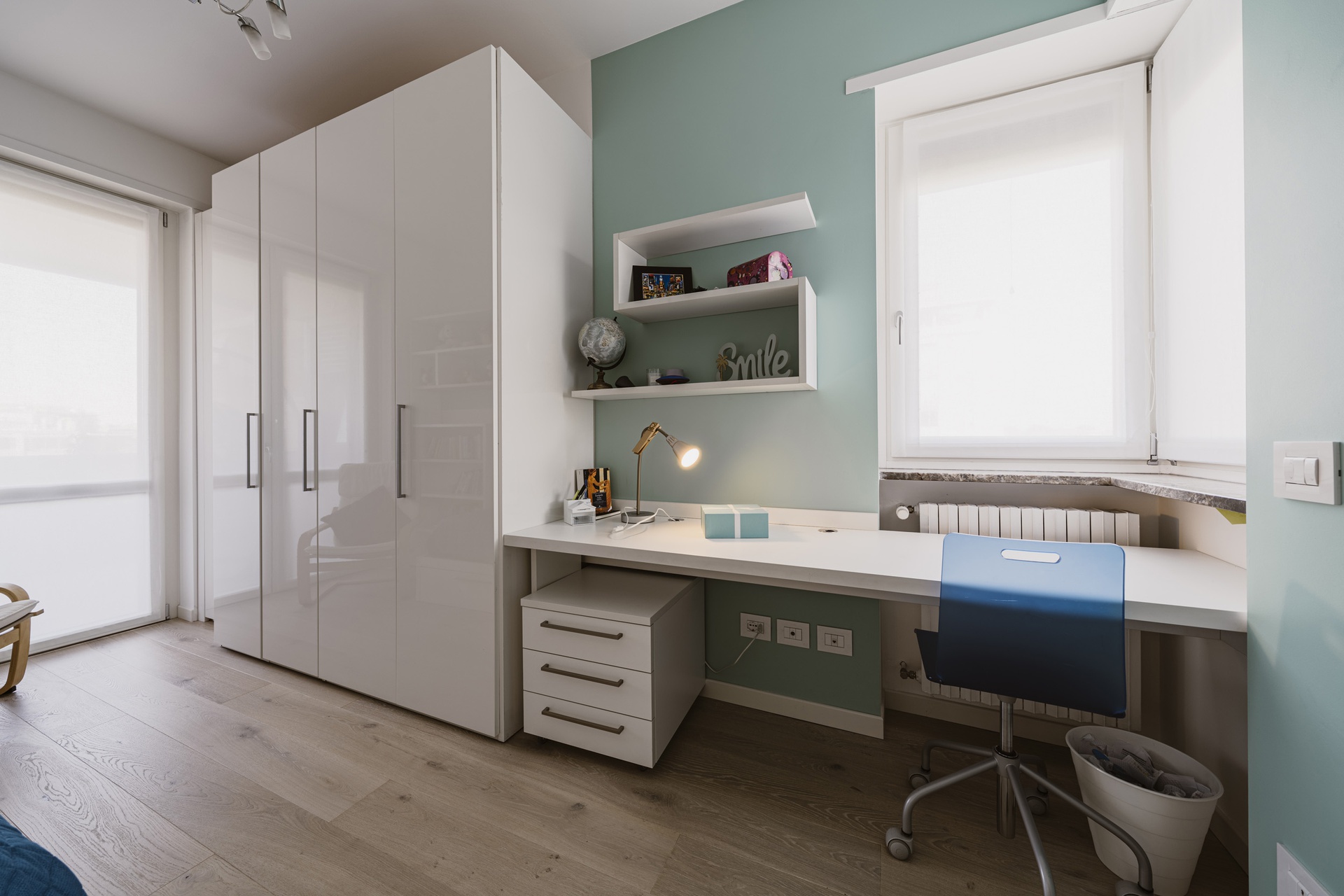
3 tag
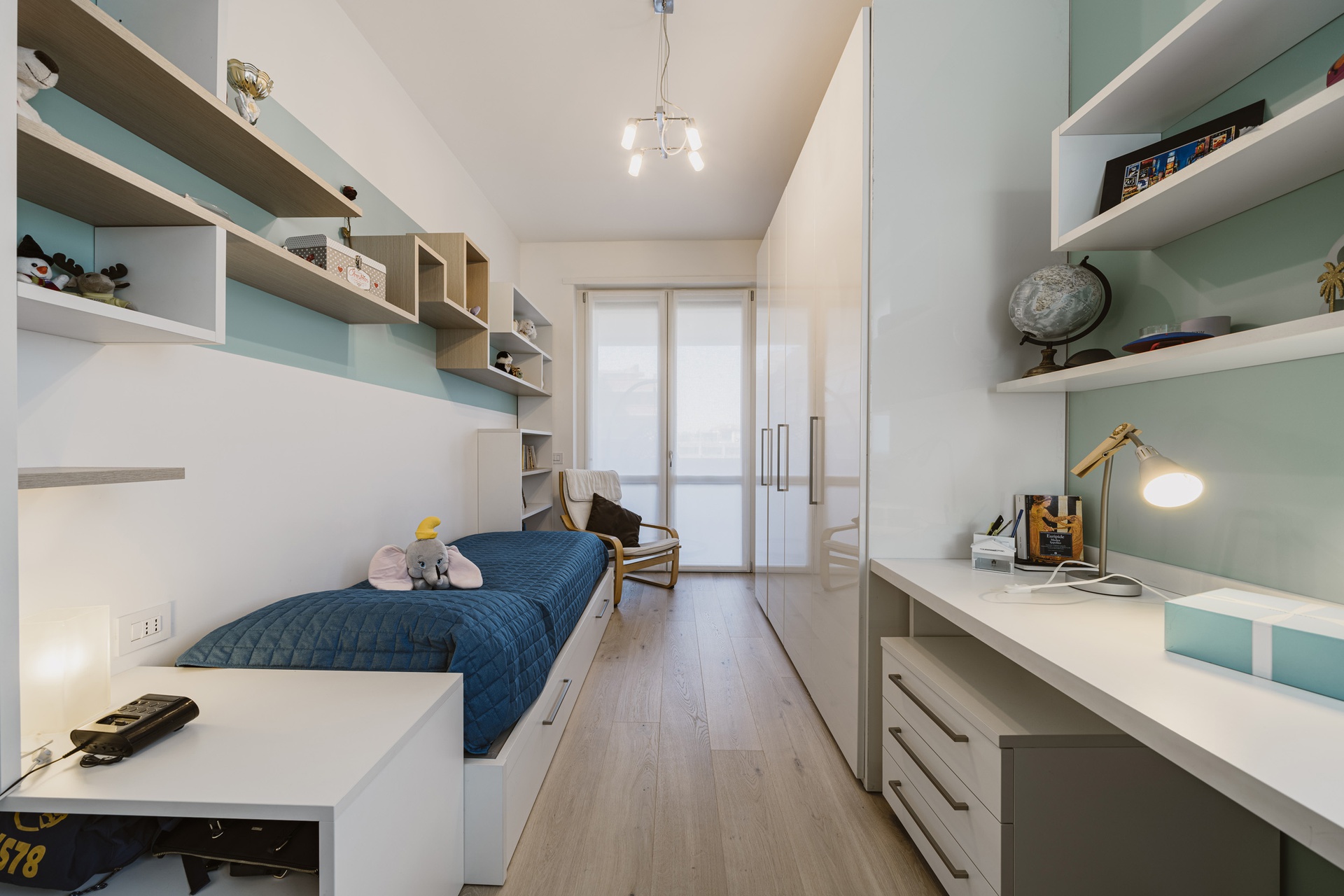
Camera da Letto
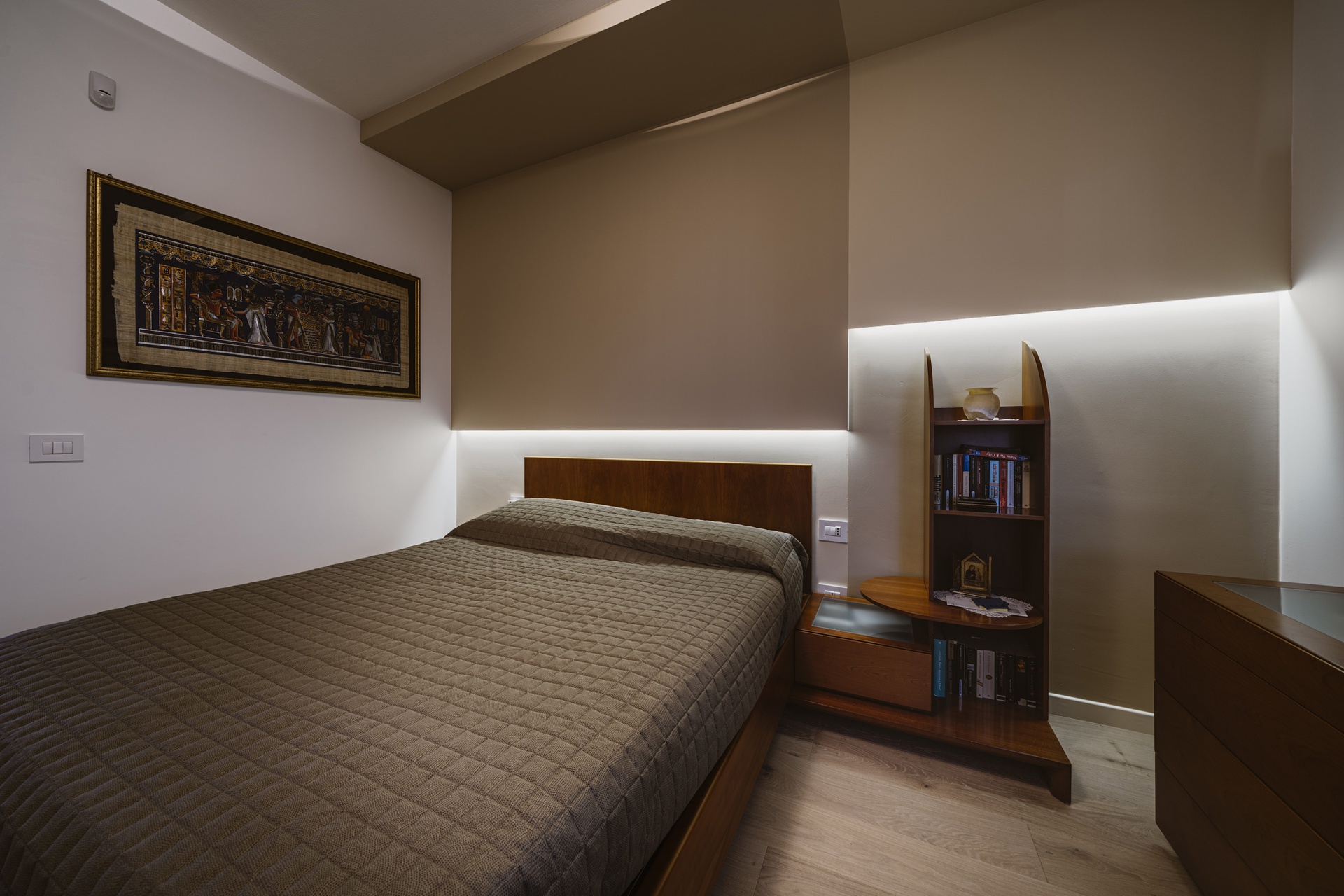
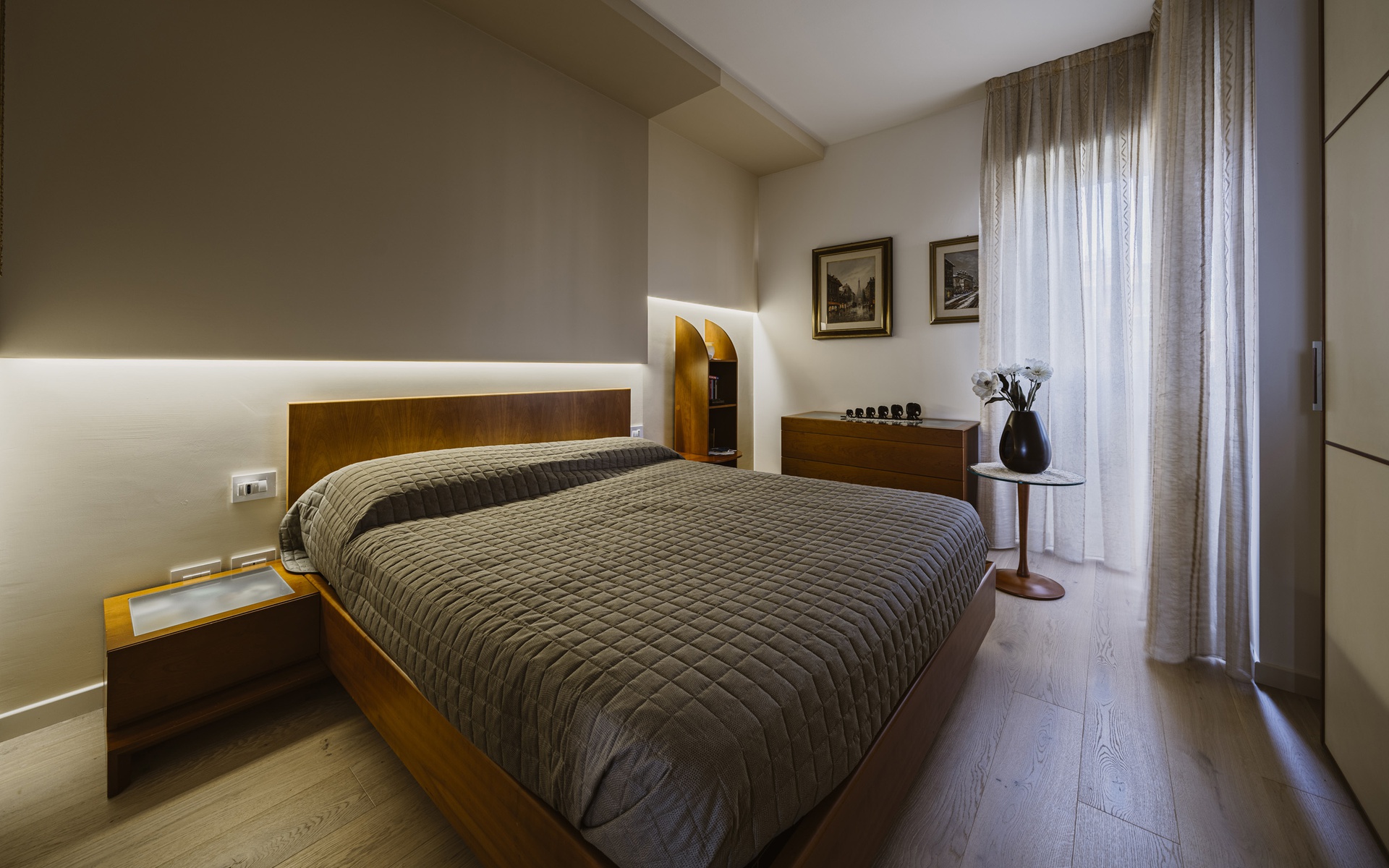
Camera da Letto
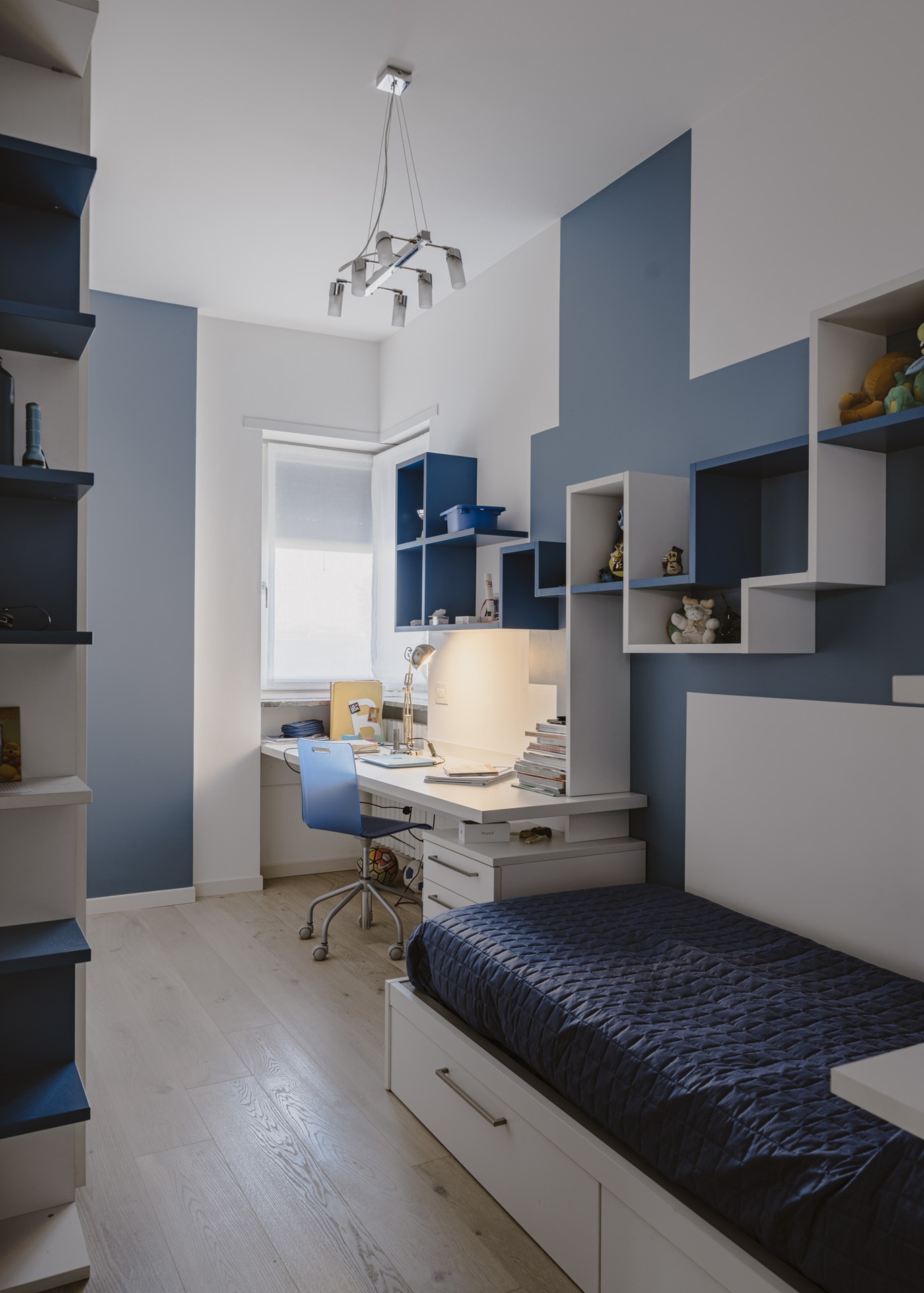
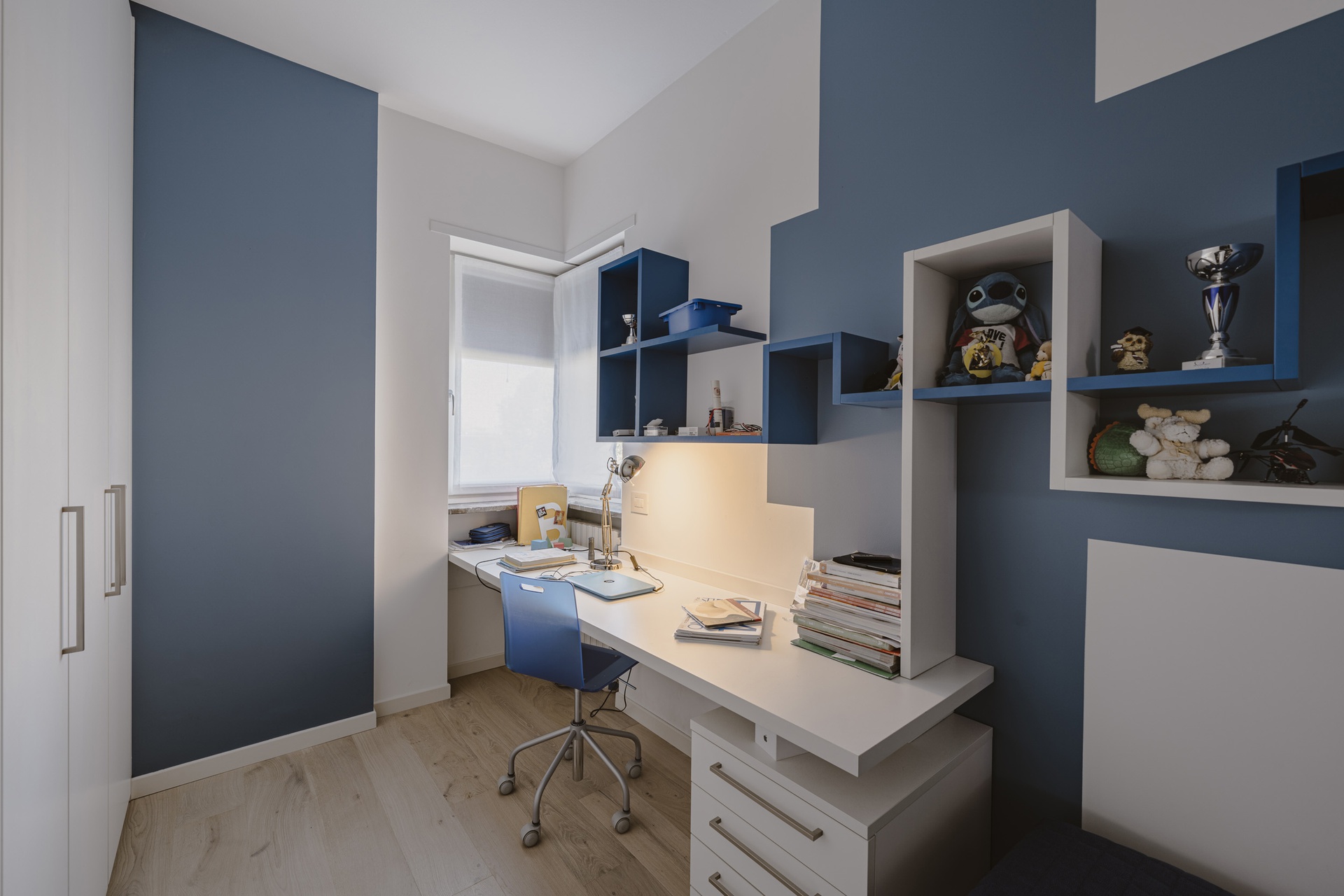
2 tag
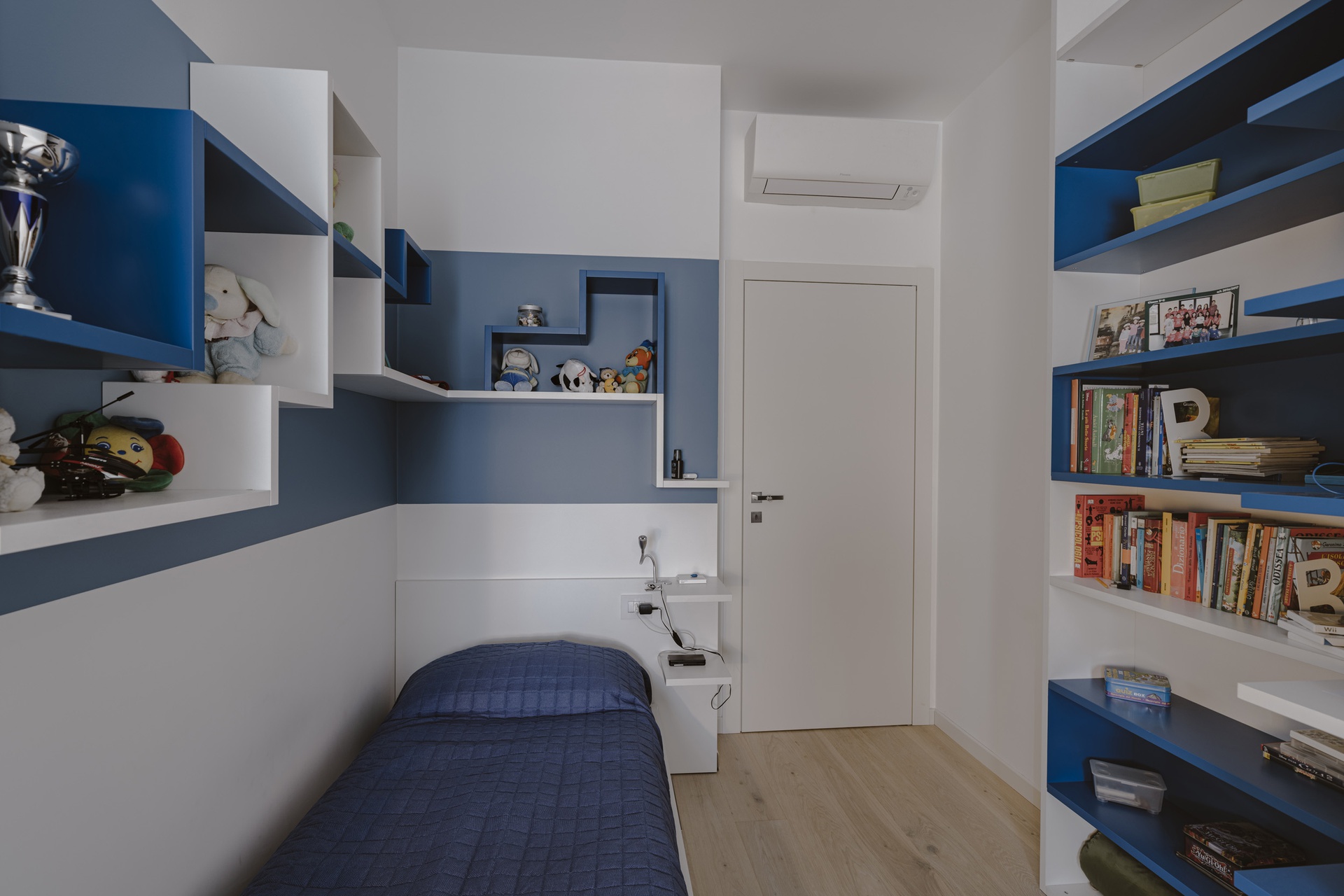
1 tag
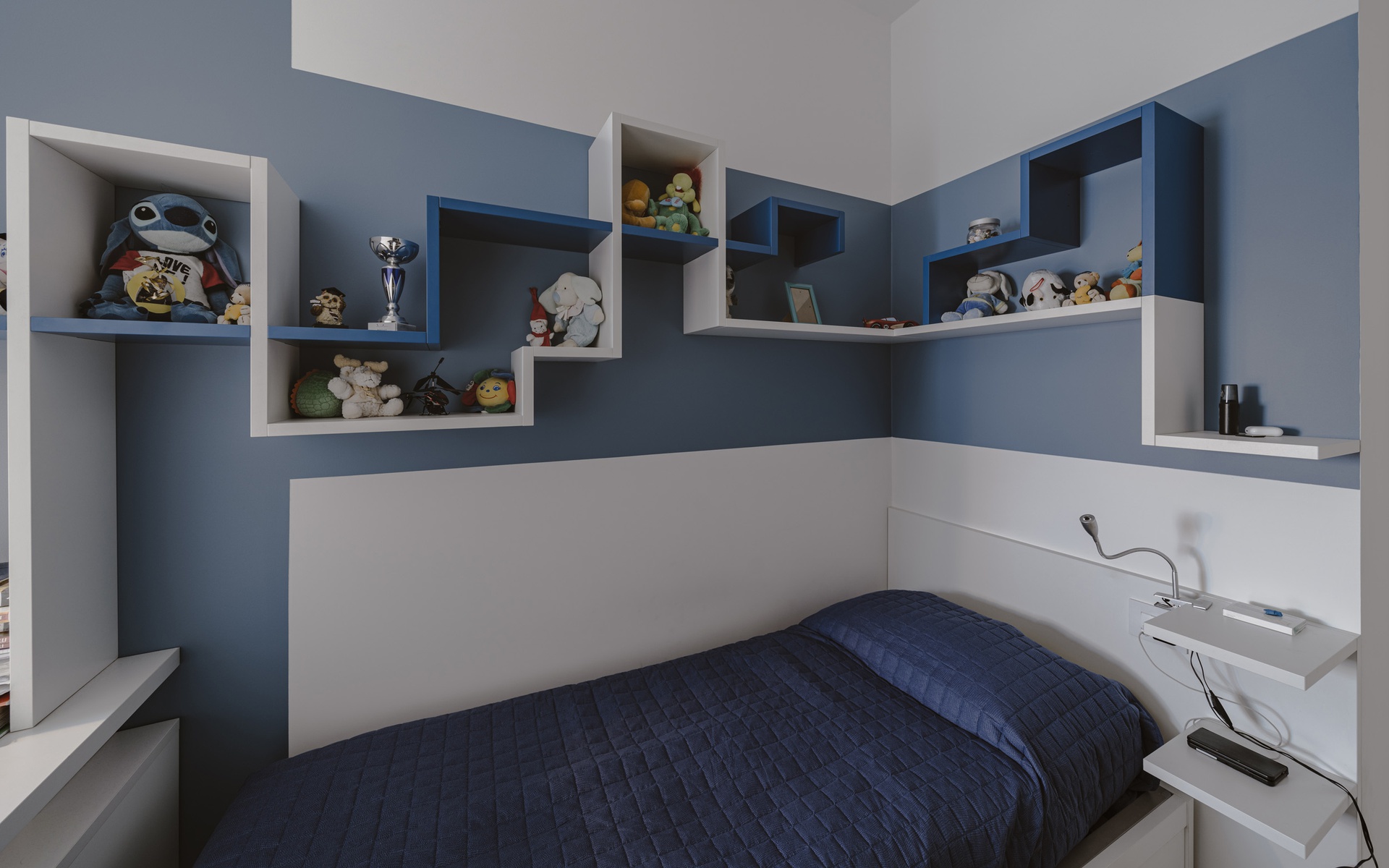
1 tag
Bagno
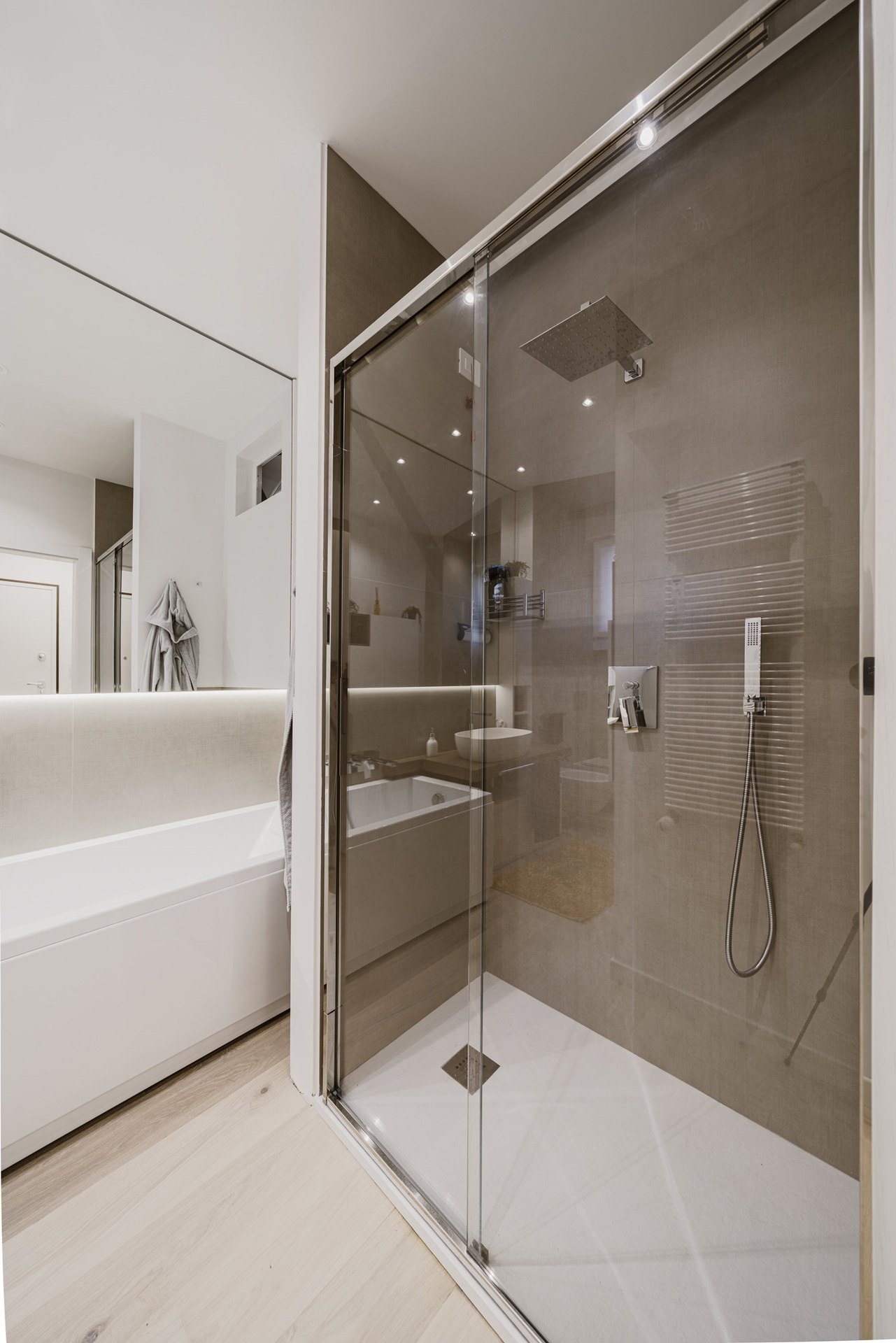
2 tag
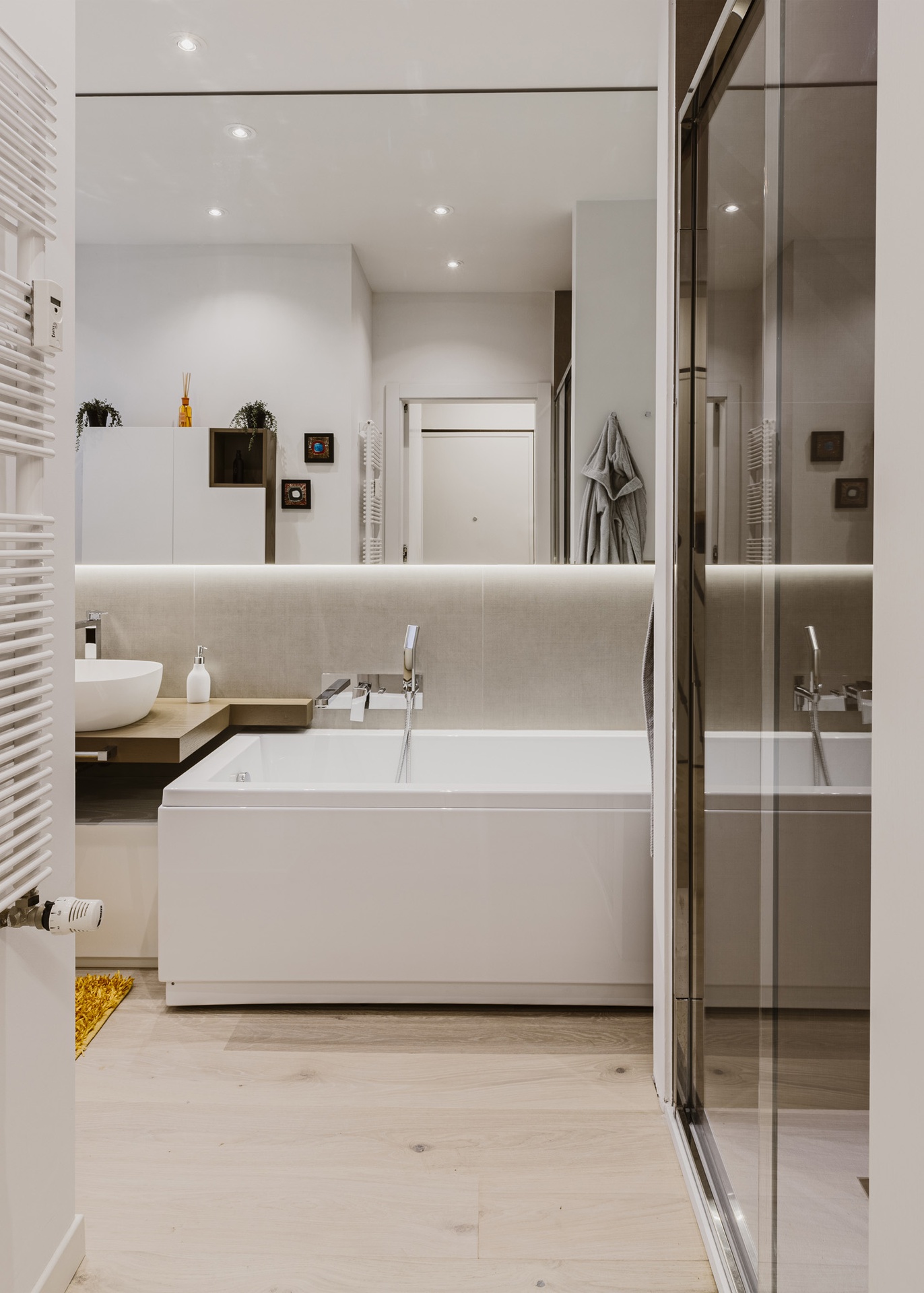
2 tag
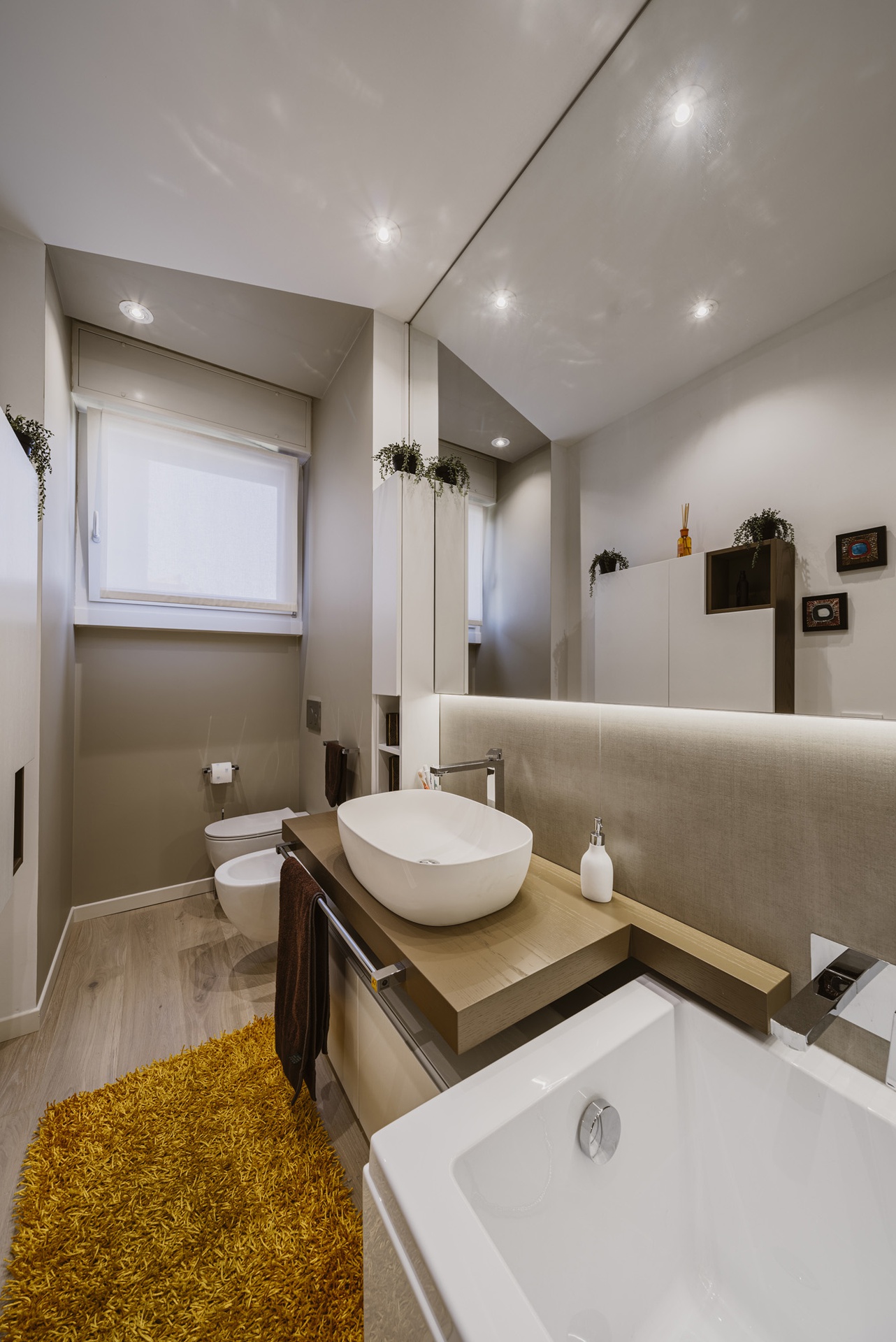
2 tag
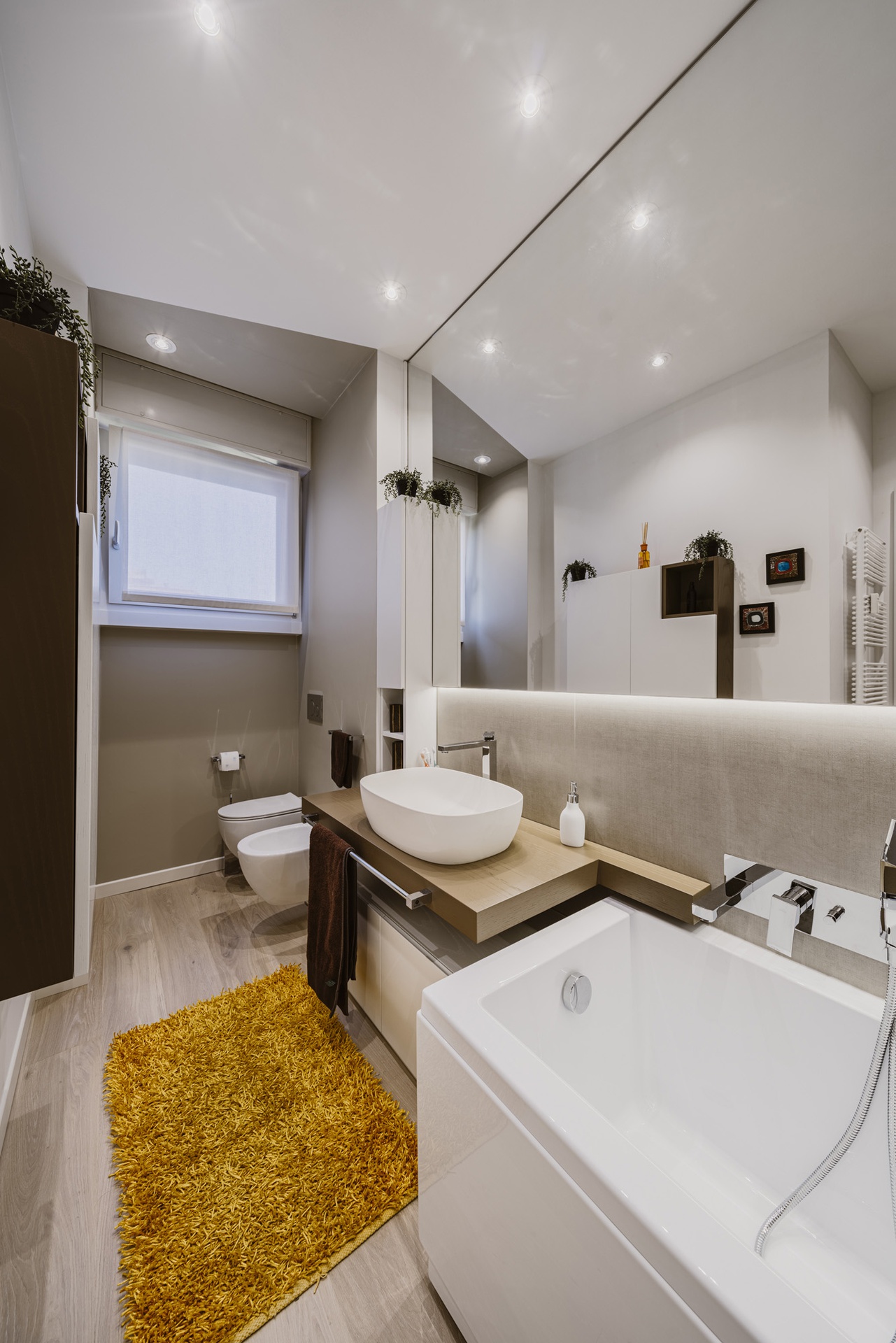
1 tag
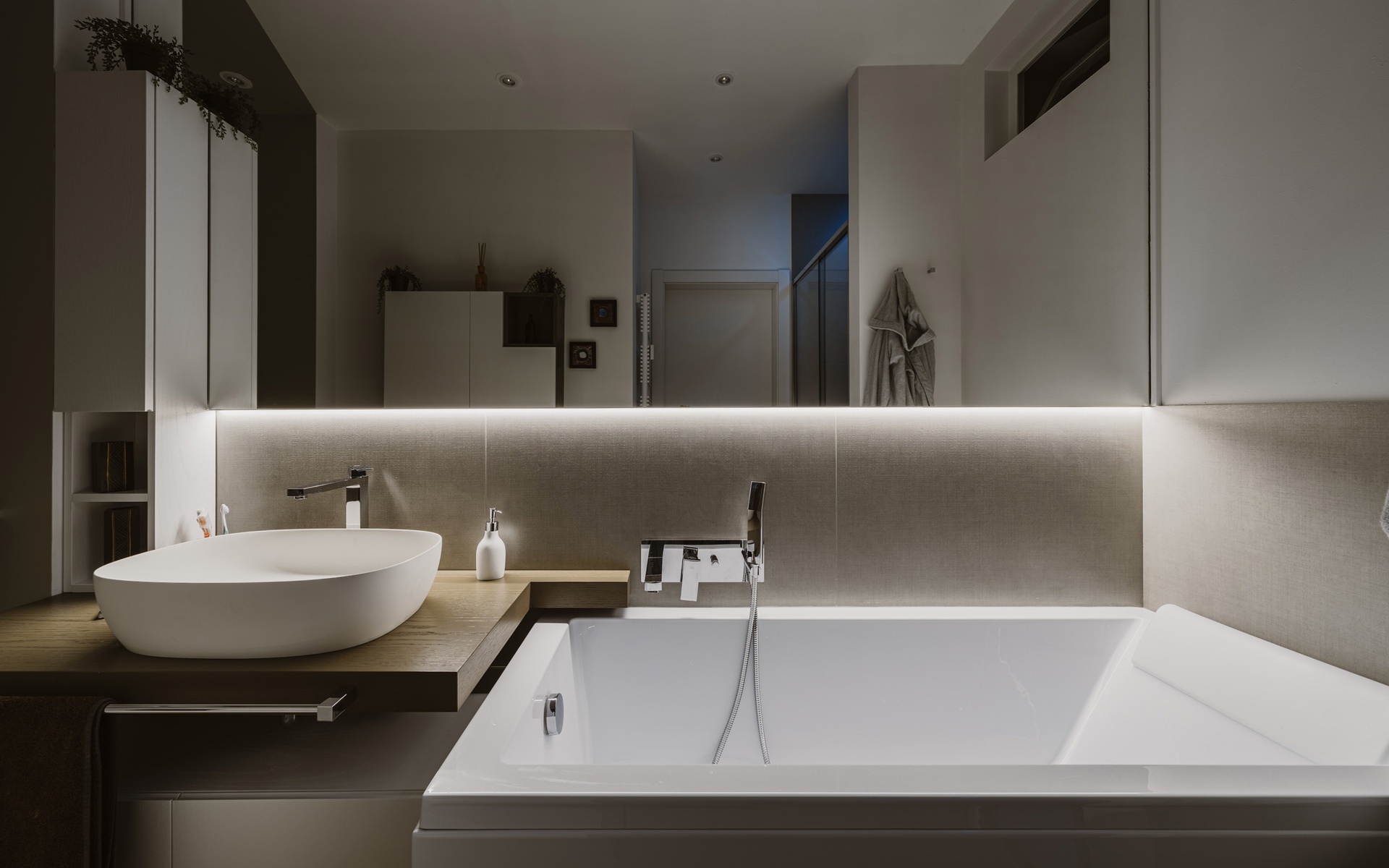
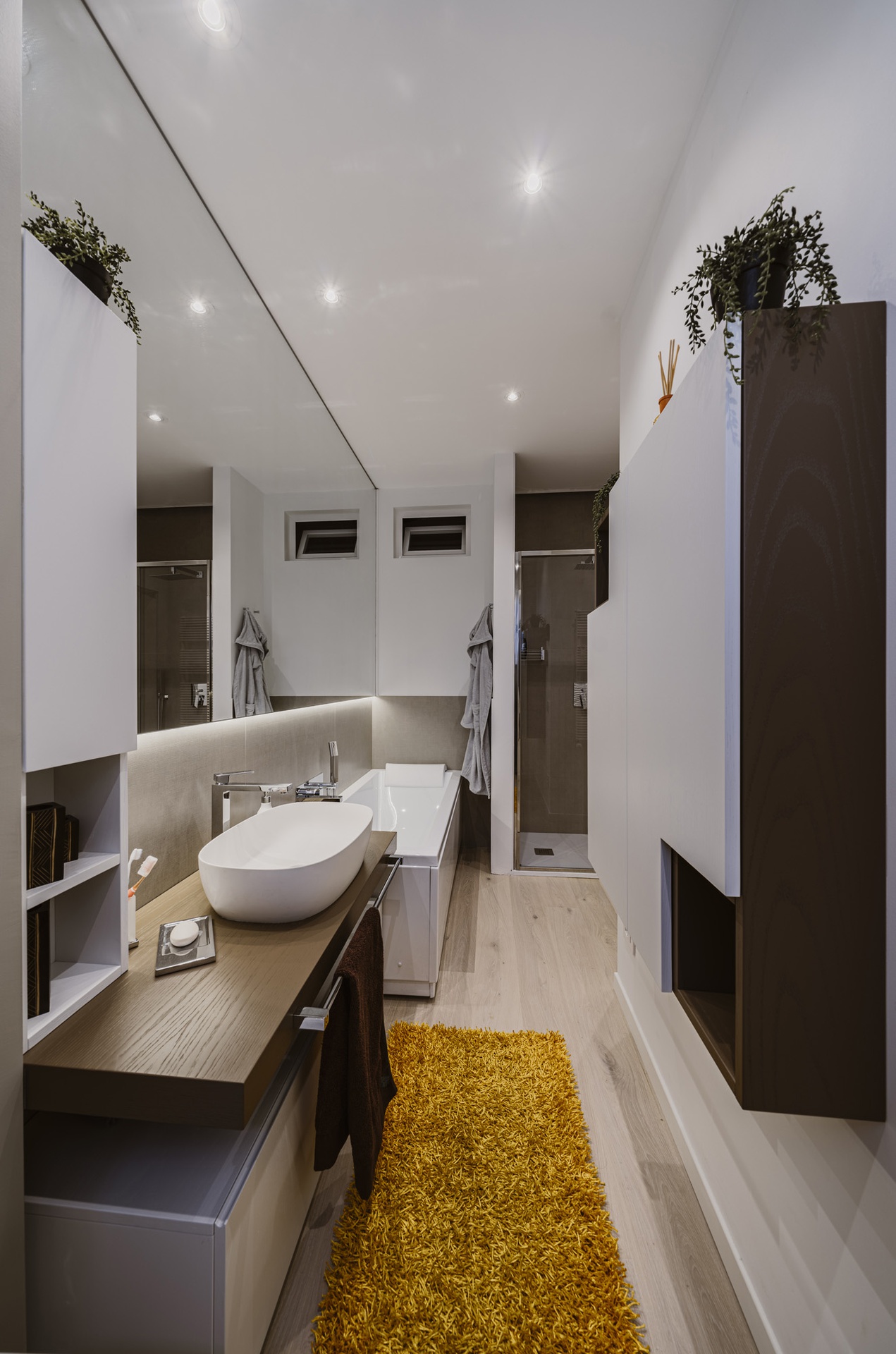
1 tag
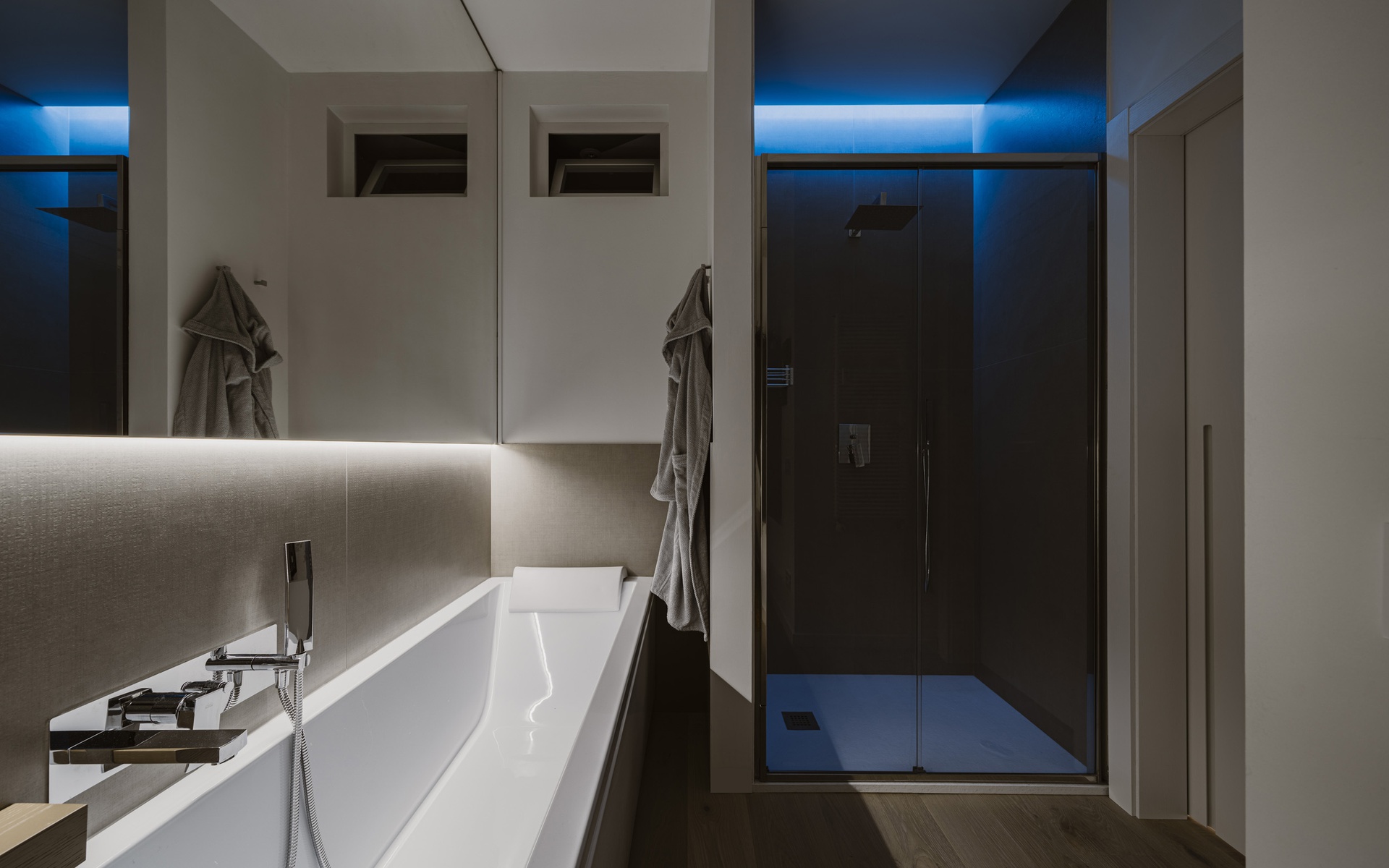
1 tag
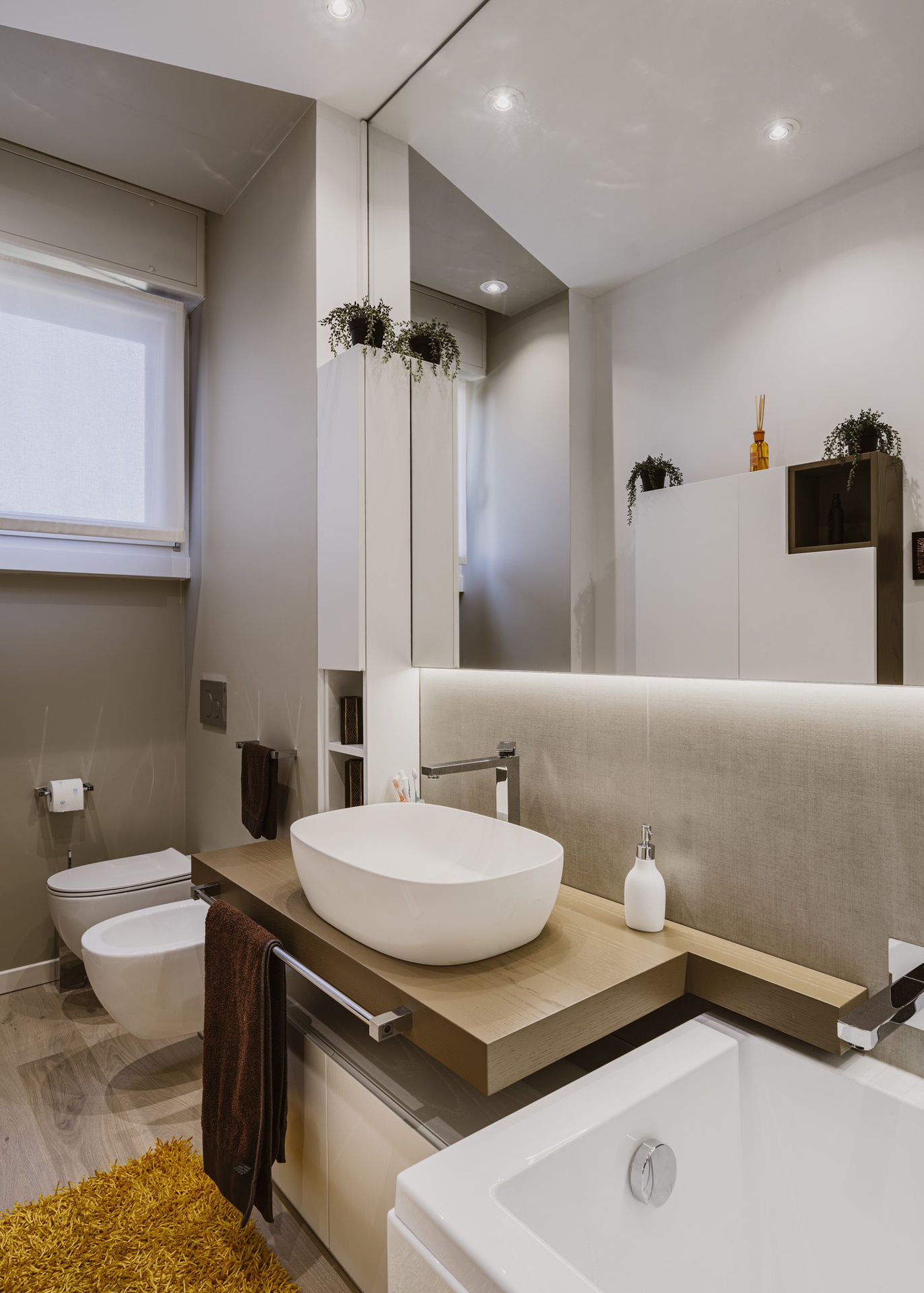
1 tag
Bagno
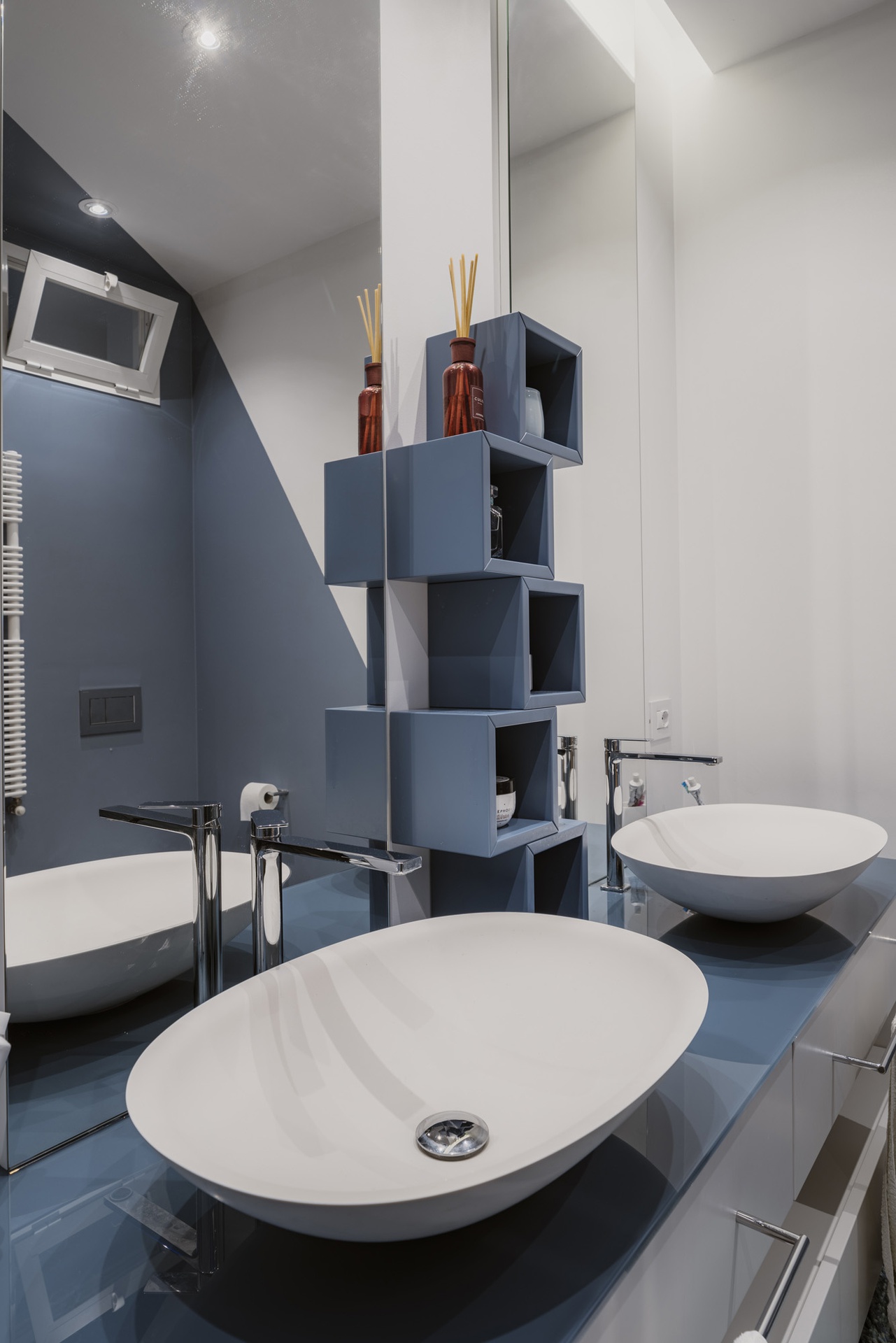
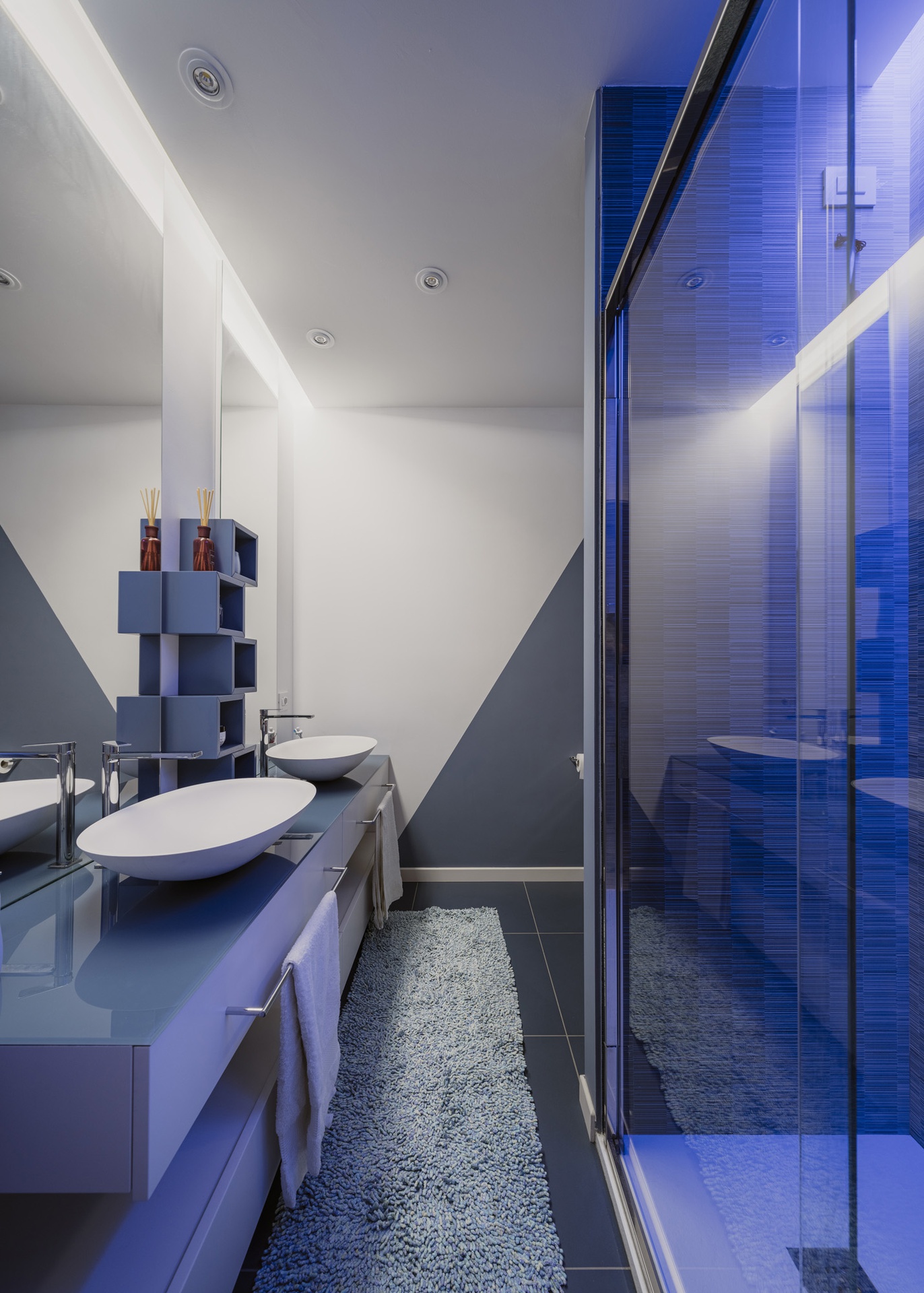
1 tag
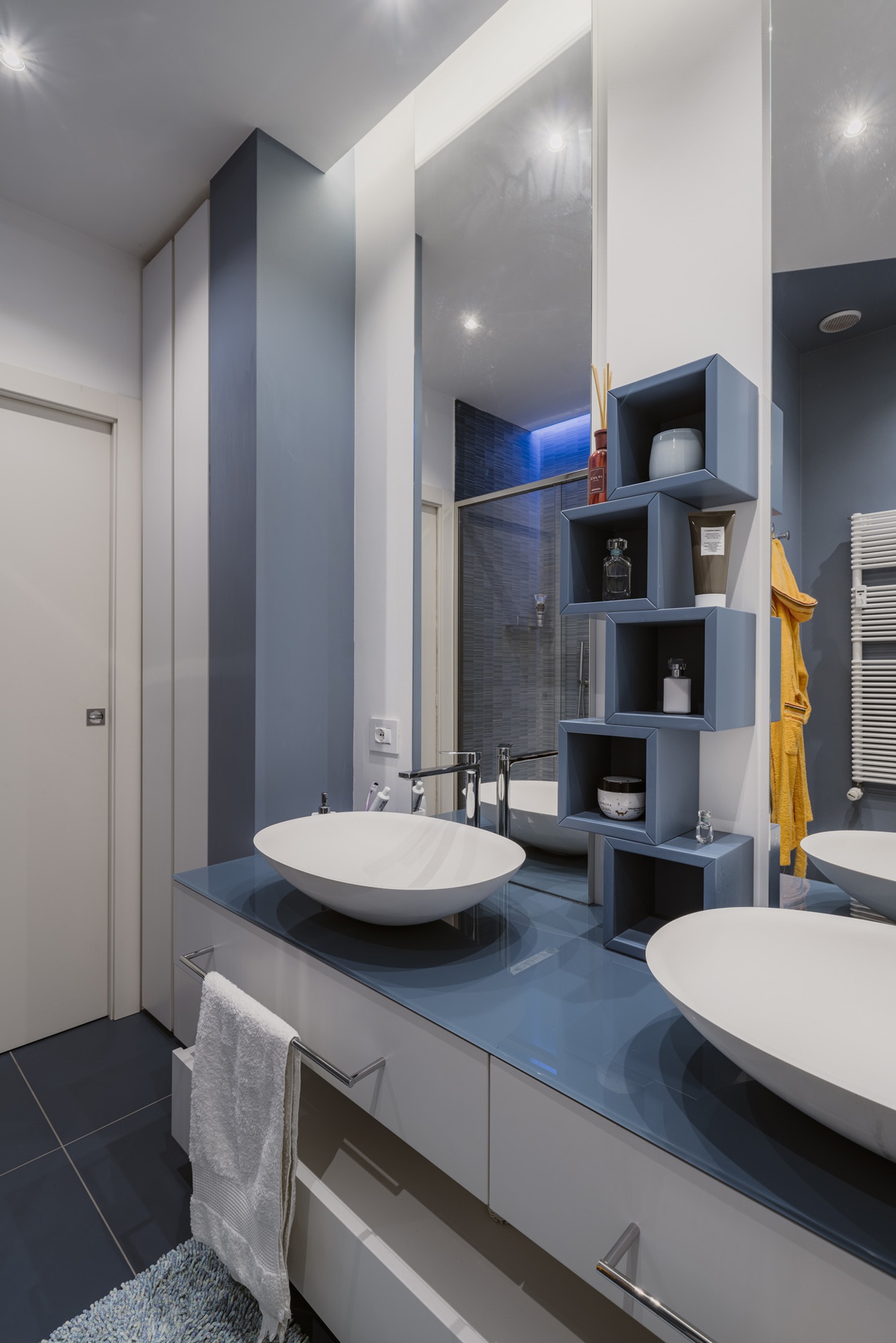
1 tag
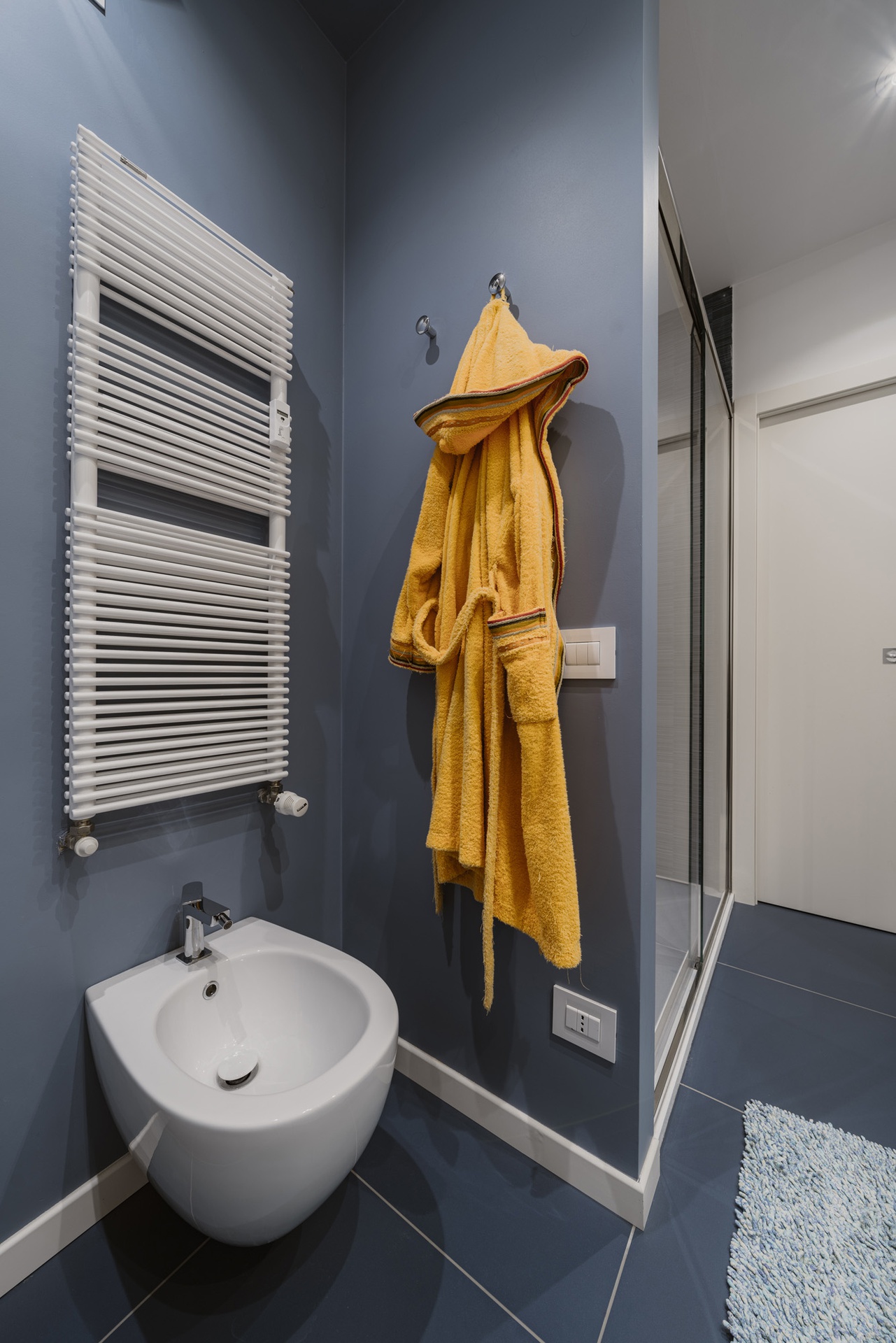
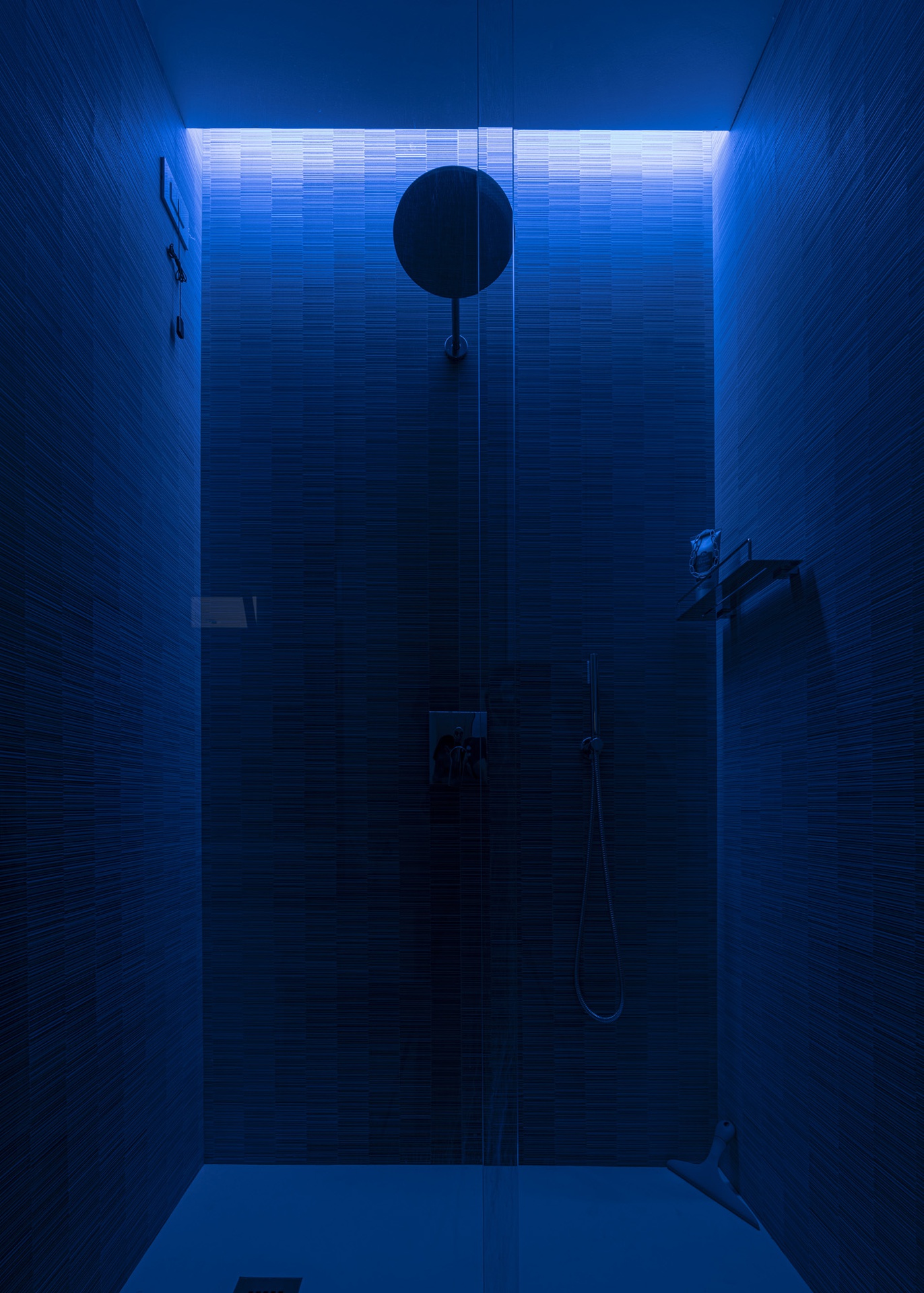
1 tag
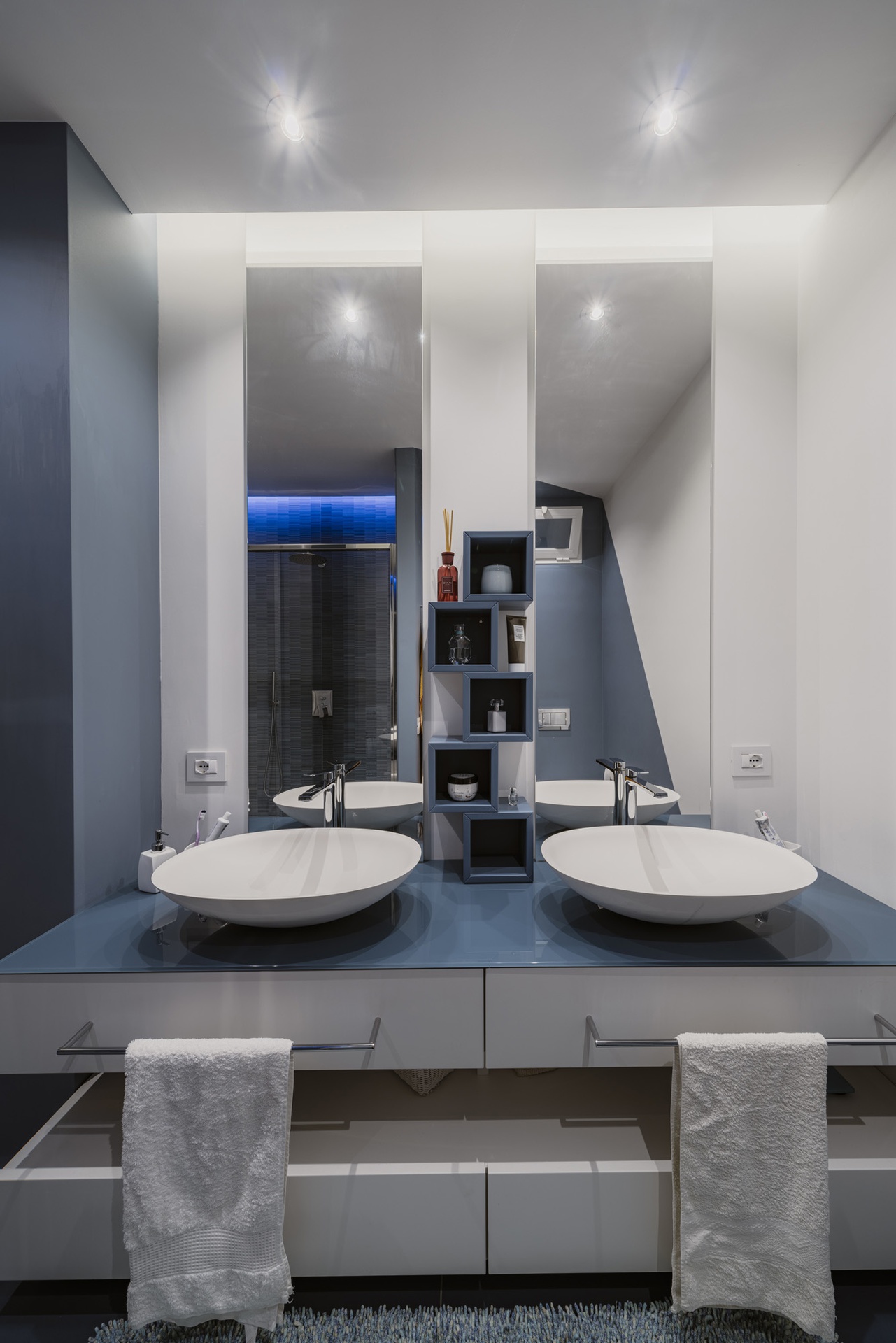
1 tag

